| Architect |
Farrell & Clark |
| Date Built |
2008 |
| Location |
Beech Grove
Terrace |
| Description |
|
The architects say that the
brief for this commission was, "...
for a state of the art building to
amalgamate a number of the student
administration functions under one
roof. The main influences on the
design have come from the site
itself. The dynamic form of the
curved spine wall links the
development to the existing Social
Sciences building and follows the line
of the service road which forms the
southern boundary of the site.
....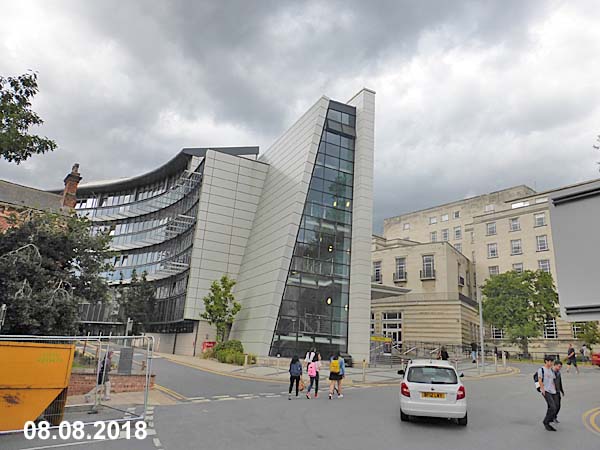 .... The spine wall functions both as an architectural form, unifying the disparate functions of the brief which are organised horizontally, and as a physical means of achieving the servicing requirements of the complex brief." 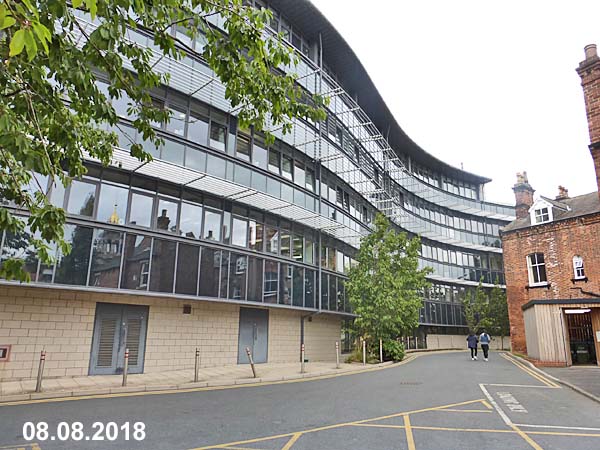 The university named the building after a local couple who, through their charitable foundation, have been important supporters of the university saying that, "... It is fitting that such an iconic building, standing alongside landmarks like the Parkinson Building and Brotherton Library, should be made possible by an act of philanthropy which echoes the significance of those early 20th century donations. We are tremendously grateful to the Ziff family for their continuing interest and generosity to the University." 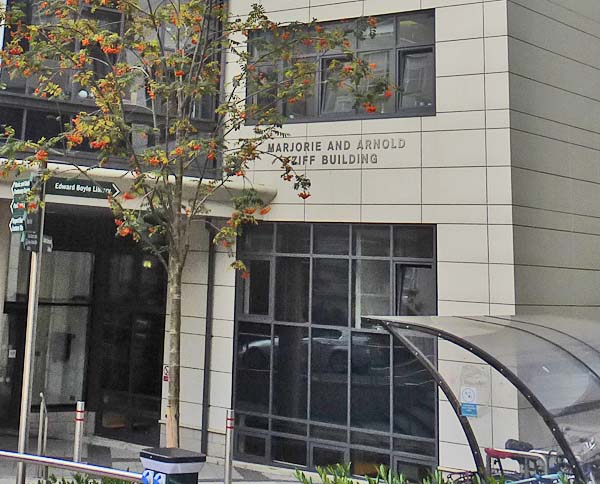 The University's website explains that, ".... The new £15m six-storey building will consolidate key student administrative services under one roof, bringing into one place, functions currently carried out at six separate locations across the University, providing a 'one-stop shop' to offer improved and integrated support to students. .... 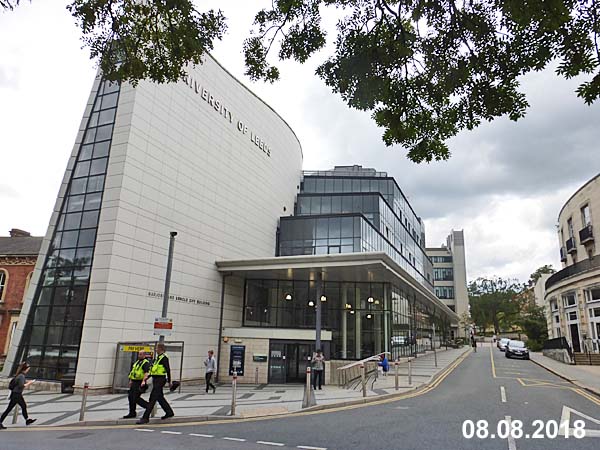 ..... Its light, airy foyer will offer an open and welcoming environment - and it will stay open late, allowing part-time and continuing-education students to be taught in an accessible, secure environment as part of the 'evening campus initiative' to make better use of the University facilities later in the day ..... 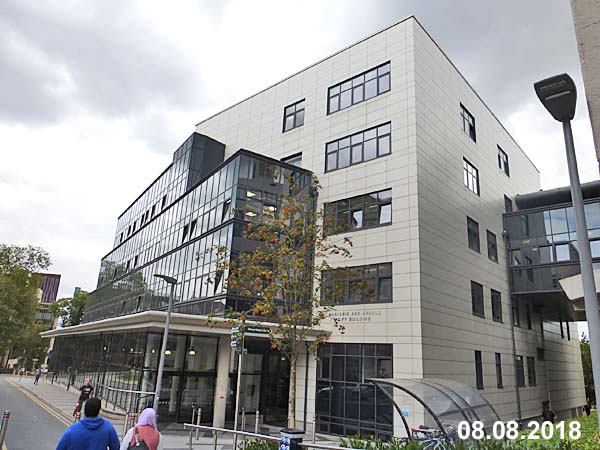 ..... The Marjorie and Arnold Ziff Building will also provide a quality suite of offices for the University's senior management team and include a new meeting room for council, bringing the executive and governing bodies together on one site." |
|
|
Marjorie and Arnold
Ziff Building, University of Leeds
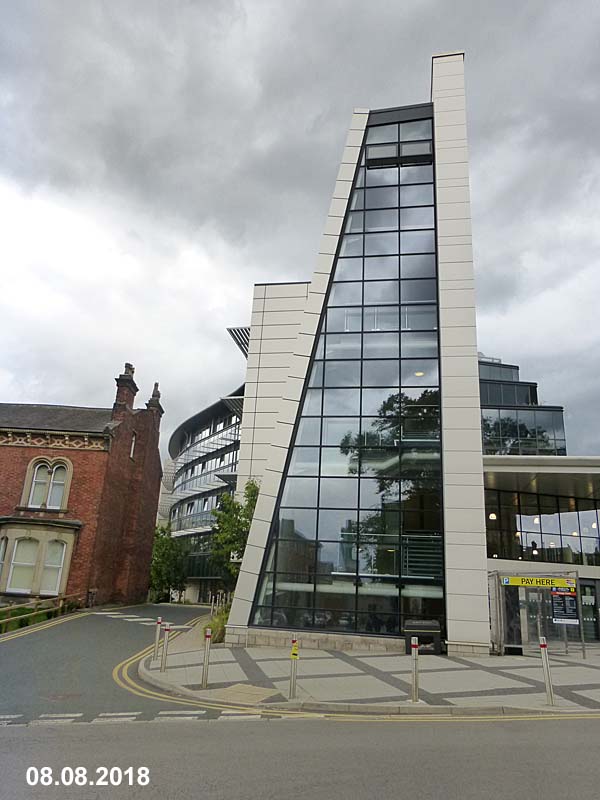 Close Window  |