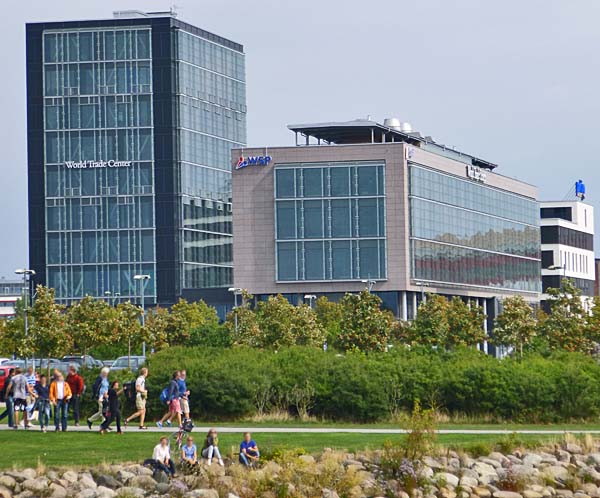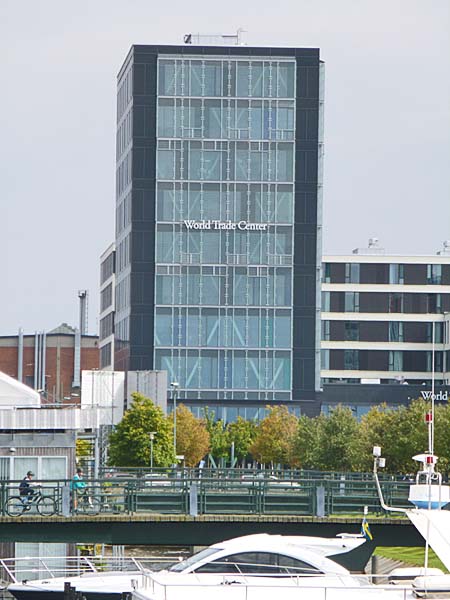| Architect |
Krook & Tjader |
| Date Built |
2009 |
| Location |
Kockums Square in West Harbour |
| Description |
|
| The Malmo
World Trade Centre website explains
that, "
World Trade Center
was
born out of
the
vision of the business exchange
to
promote international trade.
... this took
the form of networks
of
export driven companies and
organizations
in different
parts
of world.
(Over time this resulted in
the creation of) quality venues
where
the
World Trade Center
took
shape in major cities in the
U.S.,
Asia and Europe. Since its
inception in
1970,
more
than
300
World Trade
Centers
(have
been) established,
worldwide."
The Malmo World Trade Centre is
part of this world-wide network. "
Västra Hamnen (West
Habour) in Malmö
has been transformed from an
industrial area into an attractive
district close to the sea. An
increasing number of businesses
have chosen to locate their
offices in the area and the number
of residents continues to
increase. Today approximately 8
000 people work in Västra Hamnen
and 4 500 homes have been
constructed. There are also
approximately 10 000 students in
the area attending Malmö
University" The complex is made up of two buildings of five and ten floors and an intermediate building that connects them. Approximately 50 companies have offices in the building, many of which have their regional, central or corporate offices here. Among the larger tenants located in the World Trade Center Malmö are DNB, Aarhus-Karlshamn, Region Skåne, Ballingslöv International, WSP and SEB. The architect's website says of the building that, "World Trade Center has been designed after extensive studies of the building's total energy balance. ... Energy consumption is 75 kWh / square meter, which is 30 percent lower than the current requirements according to BBR (104 kWh / square meter) and is also lower than that required for Green Building. It has chosen to focus on four energy-saving measures - use of double glass facades in combination with other roofing materials, auto sunshade, demand-controlled lighting and movement-controlled ventilation with air cooling." All of this whilst preserving the amazing views from the building out over the Oresund. |
|
|
World Trade Centre,
Malmo, Sweden
  |
