| Architect |
Richard Rogers Partnership |
| Date Built |
1999 - 2004 |
| Location |
Paddington
Basin |
| Description |
|
The original plan for this
development was for two L-shaped
buildings. In the end the design was
adapted into one building with two
triangular wings. The two wings are
joined by an entrance hall at ground level
and by linked floor plates above. An
inlet from the adjacent canal fits into
the two wings of the building spanned by a
unique curling bridge designed by
Heatherwick Studio. The elegant
footbridge retracts by curling up like a
caterpillar into an octagon. Below
you can see it in the process of
uncurling.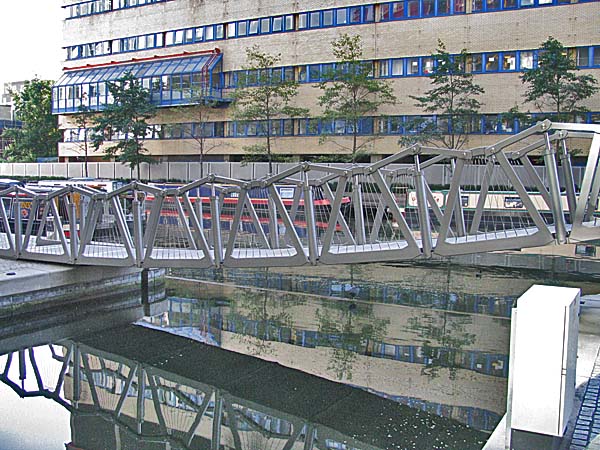 In 2011 the £56 million building is home to Marks and Spencer's Headquarters. The Rogers Stirk Harbour + Partners website says that the building provides, "Access to the offices .. via a central entrance on North Wharf Road, leading directly to the main reception area located approximately 1.5 metres above ground level. Internally, this allows the main entrance to connect the two full-height atria, affording access to the scenic lifts and both the east and west wings of offices above." 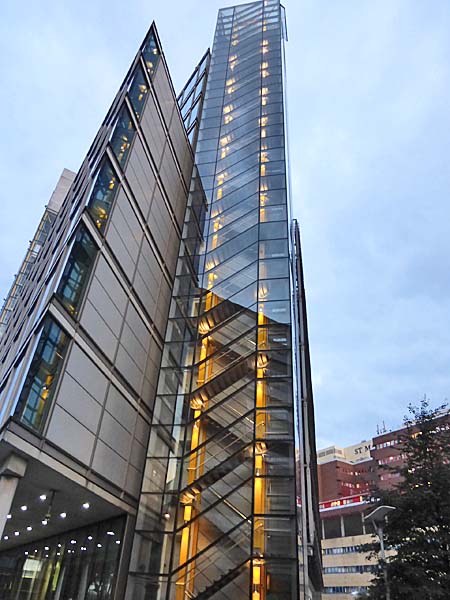 |
|
|
Waterside
- Paddington, London, UK
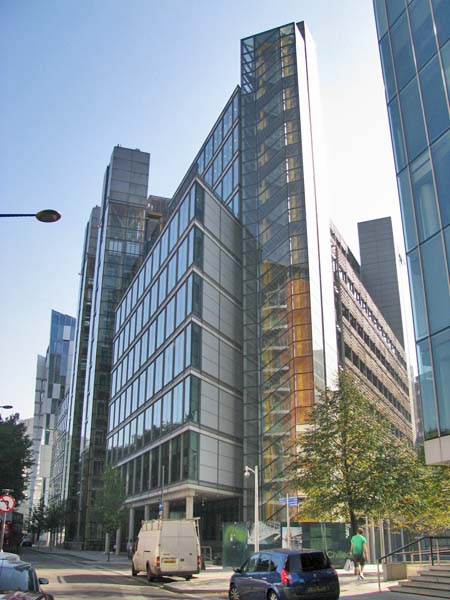 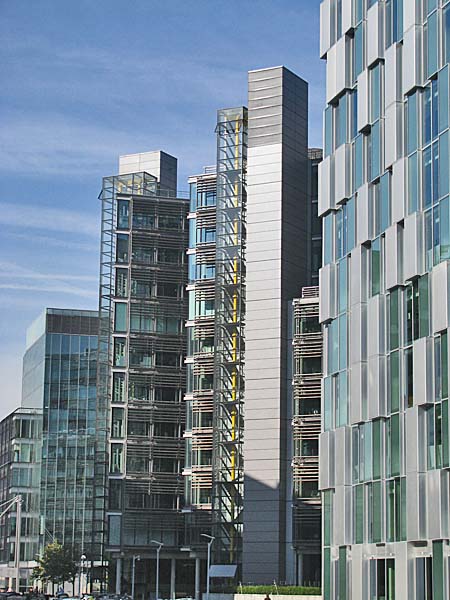 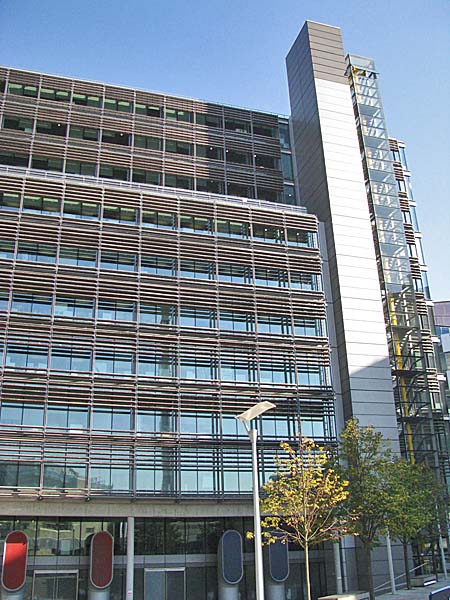 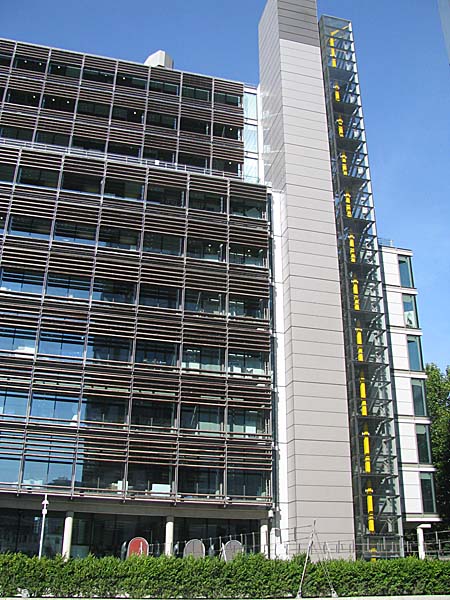 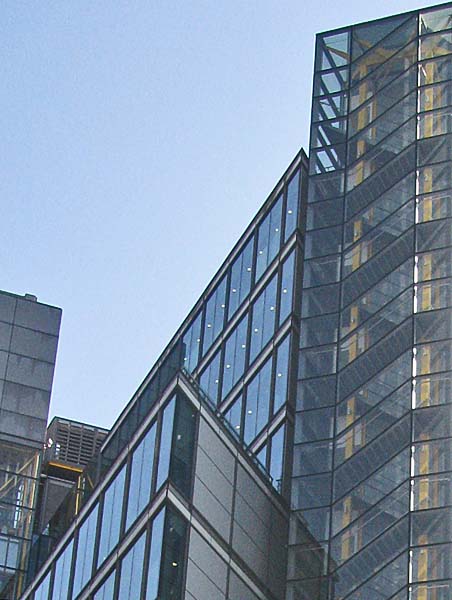 Close Window  |