| Architect |
Kirkor Architects |
| Date Built |
Phase One 2003 Phase Two 2005 Phase Three 2005-6. |
| Location |
York Street
and Queen's Quay |
| Description |
|
|
The Real Estate Company Remax describe the
Water Club Development as, " ... more than a sensational
new waterfront condominium ~ it’s a
glorious way of life. Presiding over
Queen’s Quay from the prime location
between York and Simcoe Streets,
Waterclub is a distinctive landmark of
three gleaming glass towers, artfully
designed so that every suite shares in
the spectacular views of the lake and
city skyline." Phase One of the development is located at 8 York Street and comprises a 37-storey tower (far left in the image below). Phase Two is another 37-storey tower (in the centre below). The final phase is a 27-storey tower (far right below). The project architect, Kirkor, say that this site, wedged between the Gardner and Queen's Quay West, with an existing eight storey car park, posed significan access problems for the development. They also projected that potential buyers would want apartments with a lake view so their design resulted in more than 90% of the condos facing towards the lake. The three towers sit on a podium that houses retail and garden apartments. In all the complex contains over a thousand apartments. |
|
|
Water
Club - Queen's Quay, Toronto, Ontario, Canada
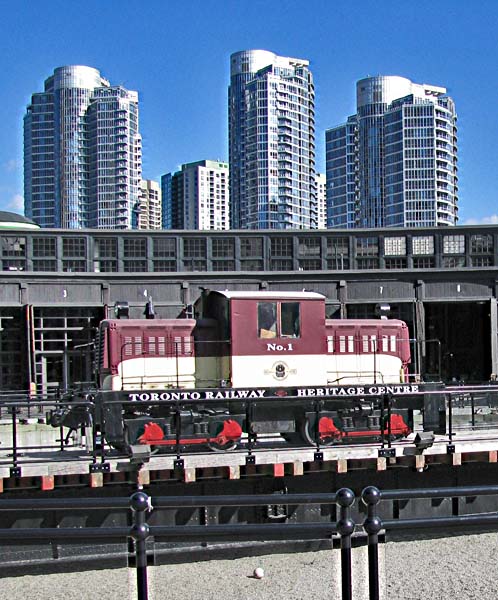 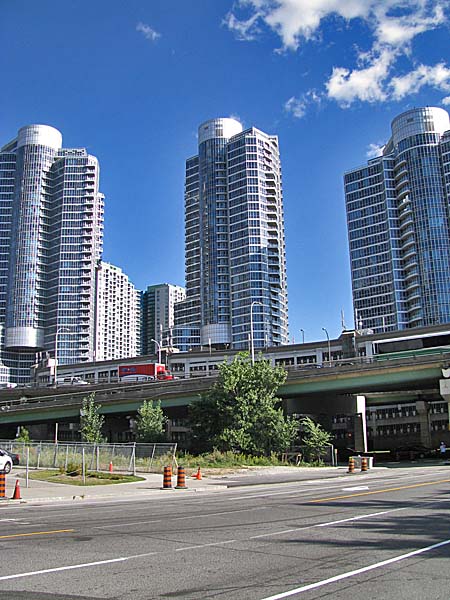 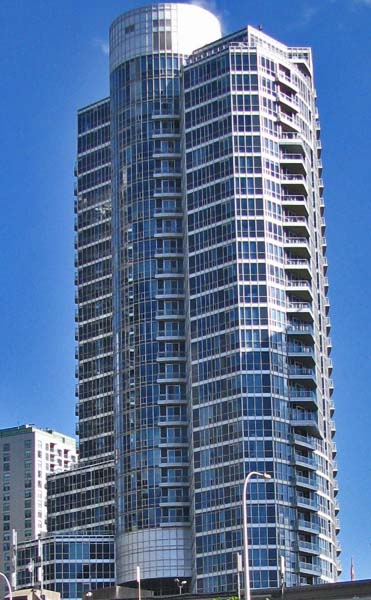 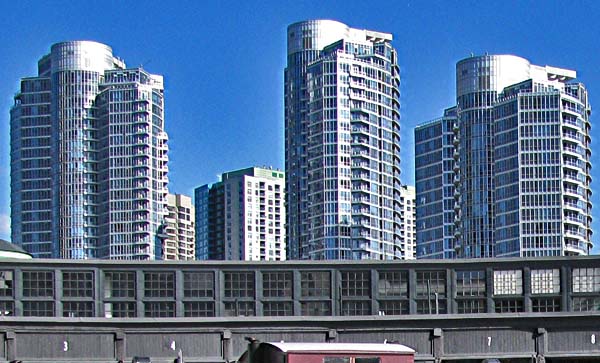 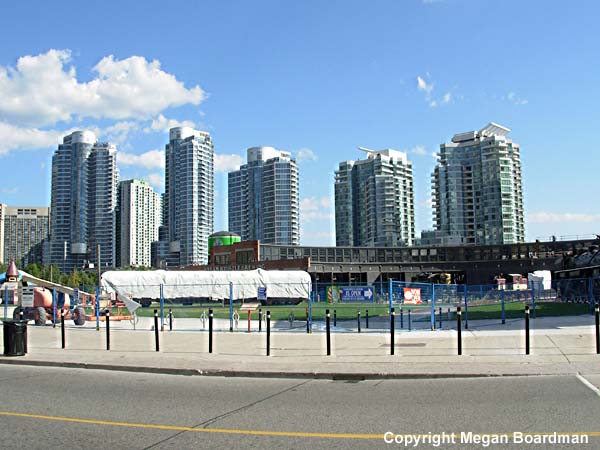 Close Window  |