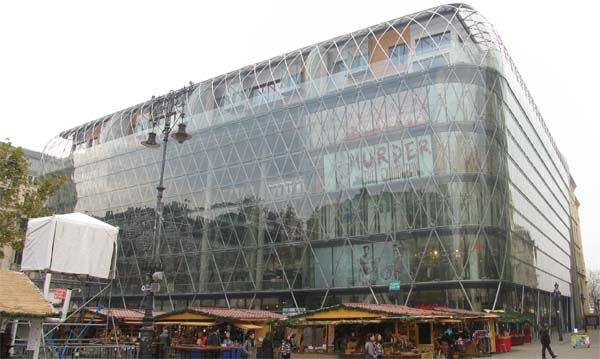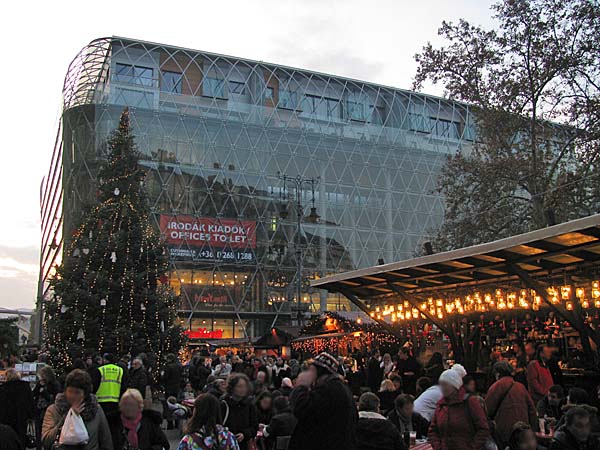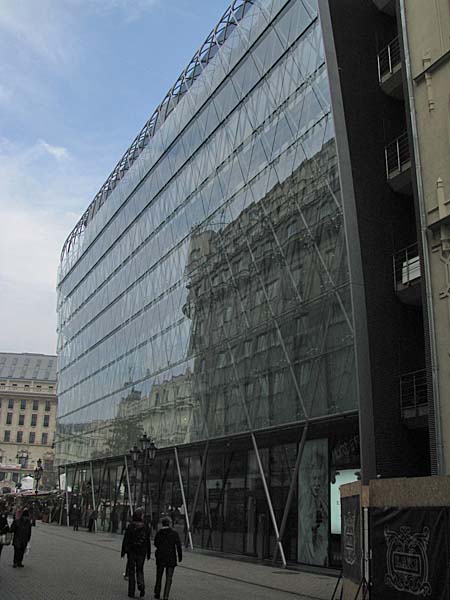| Architect |
Fazakas Architects - György Fazakas, Jean-Paul Viguie |
| Date Built |
2004 -
2007 |
| Location |
Vörösmarty Ter |
| Description |
|
| This building faces towards
Vörösmarty Square, named after the 19th
century Hungarian poet Mihály
Vörösmarty. It incorporates
retail, office and residential spaces
arranged around a central atrium.
The underground levels are occupied by a
parking lot for 158 cars. There is
retail on the first basement level, the
ground floor and the first floor.
Offices occupy floors two to four and
the fifth and sixth floors are home to 8
duplex condominiums. In 2010 the
building was awarded the Fiabci Prix'd
Excellence Award that is apparently
regarded as the Oscar of Real Estate
Development. The building's website says that, "The building’s internal atrium is a unique public place covered by glass, so the promenaders have to dress up adapting to the actual weather. The 400 square meters and 18 meters high atrium has 3 storeys and functions as a meeting point and event center for cultural events and fairs, exhibitions, and fashion shows as well." |
|
|
Vörösmarty 1 - Budapest,
Hungary
   |
