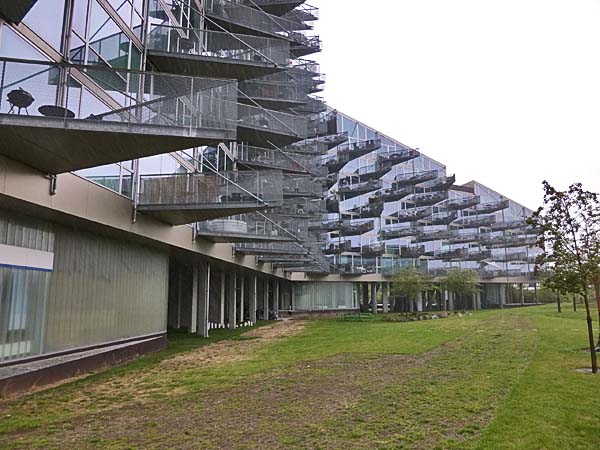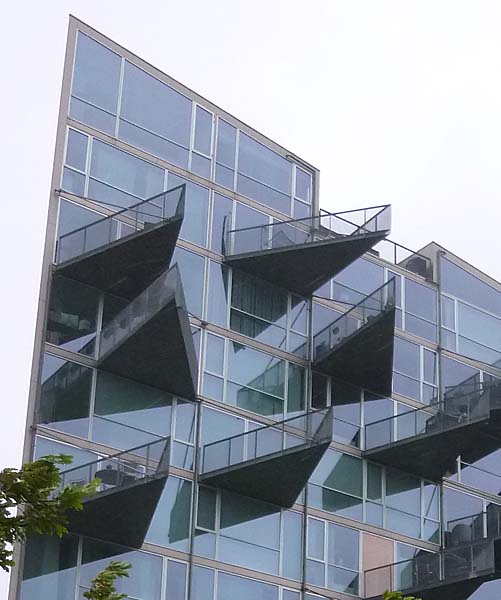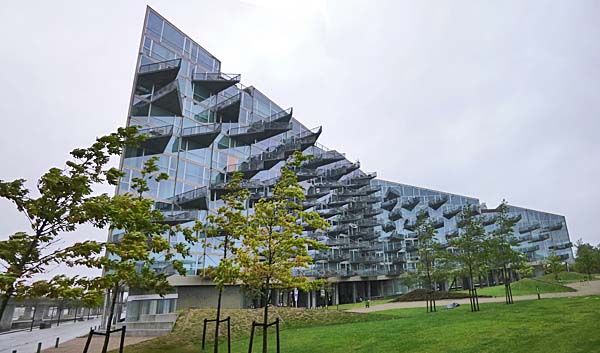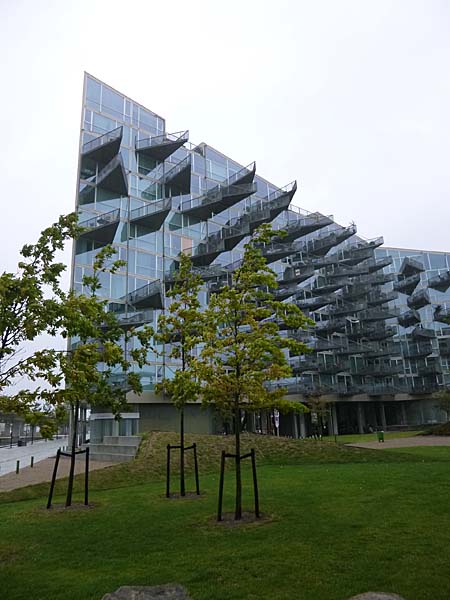| Architect |
PLOT |
| Date
Built |
Completed
2005 |
| Location |
Ørestads Boulevard 57-59, Ørestad |
| Description |
|
| The V
Building is one part of a residential
complex in Orestad known as the VM Building,
a name that comes from the profile of two
adjacent blocks, one shaped as a letter M
and this one shaped as a V. The Danish
Architecture Centre website says that, "
... The innovative design of the VM
buildings makes room for individuality.
The V-shaped building has 40 different
types of apartments, the M-shaped
building has 36, and most are on several
levels. ... Like tetris
blocks, the apartments intersect in a
way that creates architectural surprises
but also makes furnishing them a
challenge." The architects say that, "The V-house is lifted to create a permeable block with a semi-private public court for the residences. The pedestrian landscaping flows from the street, under the V-house and into the courtyard forming a spatial unity and sense of community between the two buildings. The courtyard also accommodates a play area for the kindergarten in the base of the M-house, along with an interactive learning area beneath the V-house."  The V theme is also apparent in the triangular balconies that give the building a startling appearance.  |
|
|
V
Building, Orestad, Copenhagen, Denmark
 |

