| Architect |
Foster + Partners |
| Date Built |
2002 |
| Location |
Lower
Thames Street, beside the Tower of London |
| Description |
|
Viewed from above it is clear that this
office development is made up of two
roughly triangular buildings with rounded
corners. 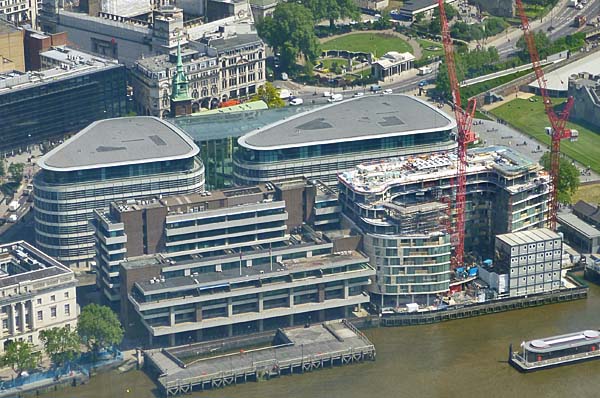 They are linked together by a glass atrium of which the architects say, "The engineering of the atriums glass walls is highly advanced: rows of glass panels are hung like curtains from tension cables stretched between the two buildings. They terminate one storey above ground level, creating an open, naturally ventilated space that forms a covered extension of the piazza outside." The office blocks have, "(a) stone and glass cladding system .. designed to allow maximum daylight penetration, while blade-like aluminium louvres provide solar shading and add a shifting textural layer to the facades." |
|
|
Tower
Place - Lower Thames Street, London, UK
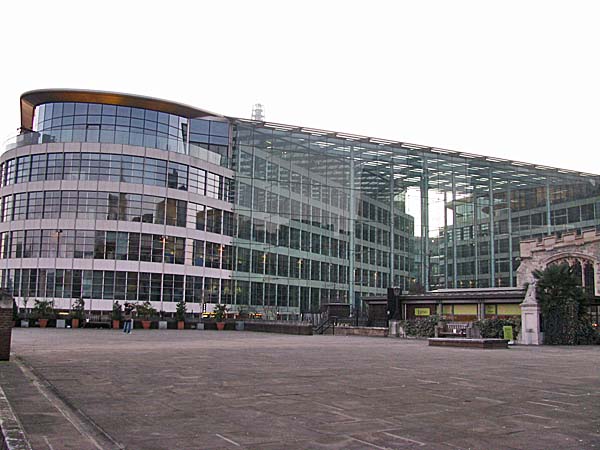 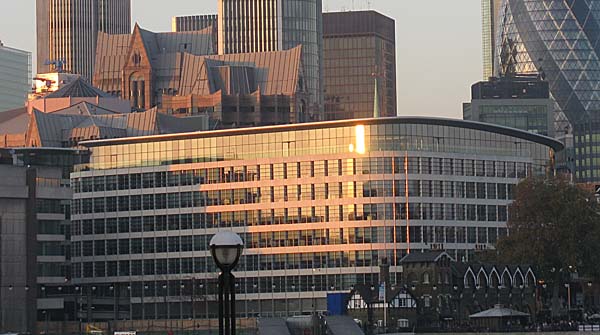 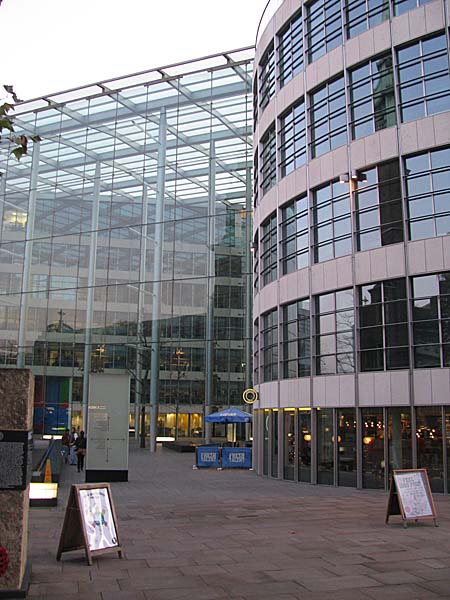 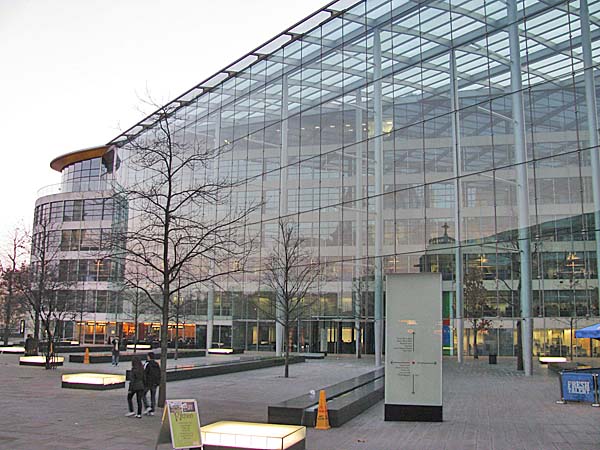 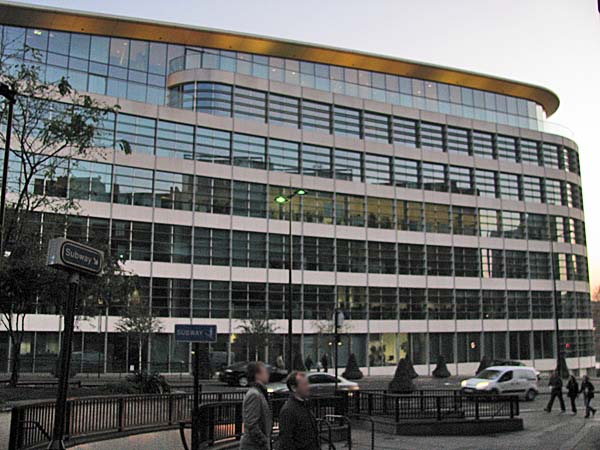 Close Window  |