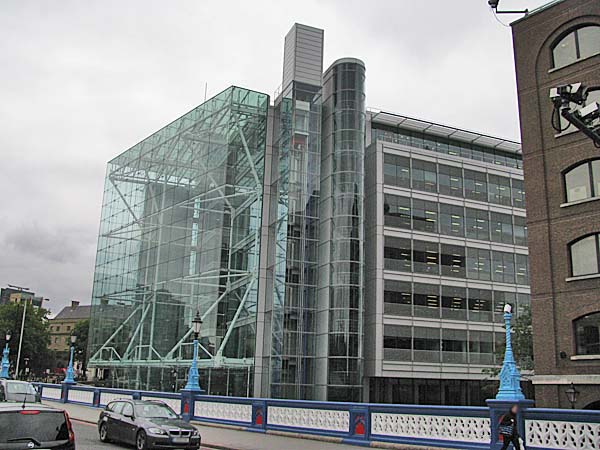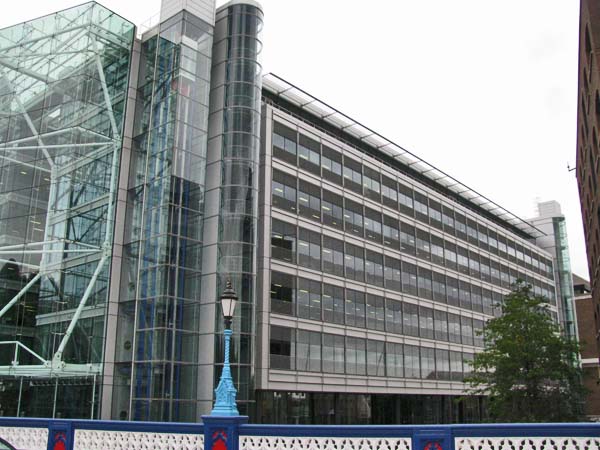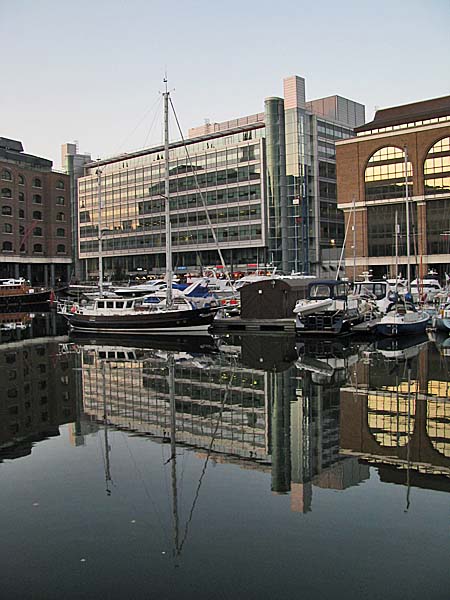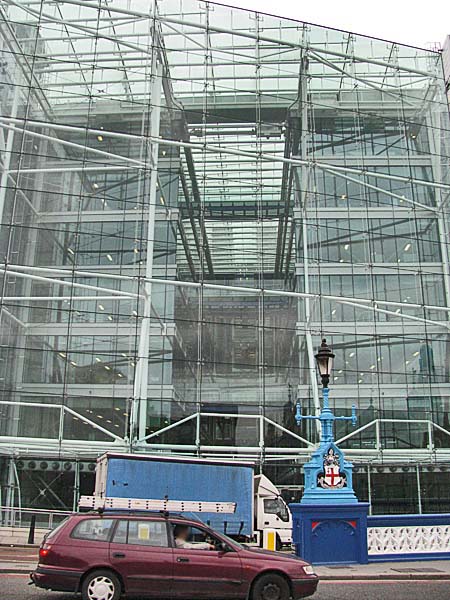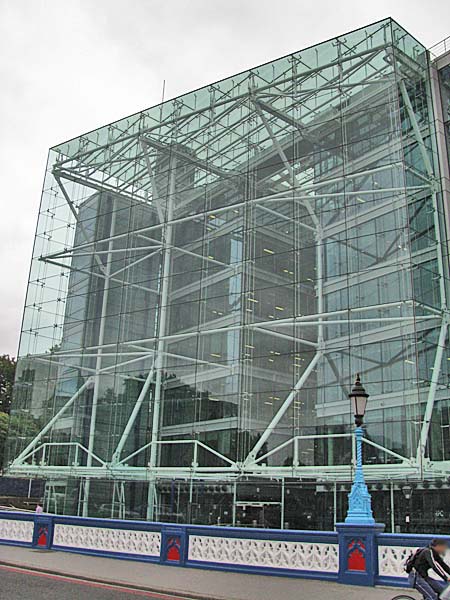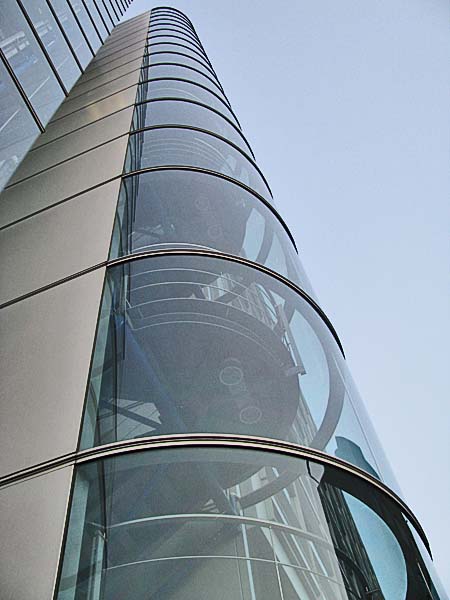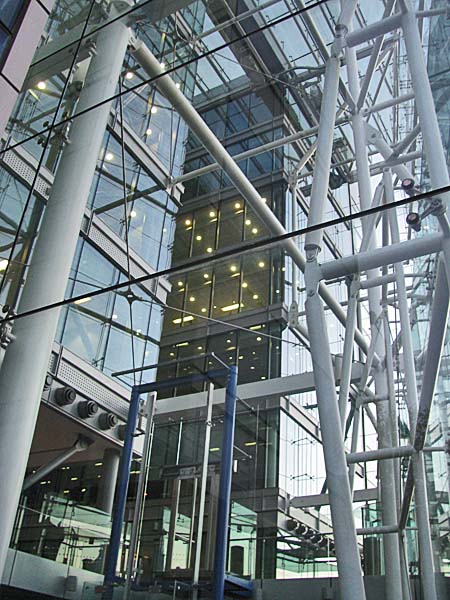| Architect |
Rogers Stirk Harbour
+ Partners |
| Date Built |
2005 |
| Location |
The corner of East Smithfield and St Katharine’s Way |
| Description |
|
| This is a project that was first commissioned in the 1980s but wasn't brought to fruition until 2005. The Rogers website describes the building as, " ... (standing) eight storeys high and .. arranged around the central atrium, a dynamic, full-height space clearly visible from outside the building." It provides seven floors of office space and one for retail units. " The floor plates are column-free, and serviced from cores situated at the corners of the building and a central core." | |
|
Tower
Bridge House - Tower Bridge Approach, London, UK
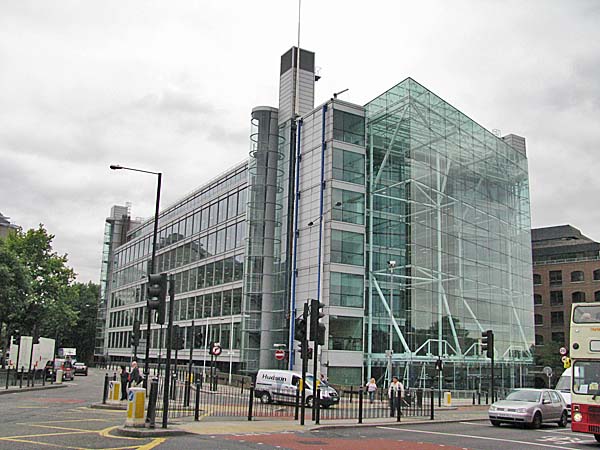 |
