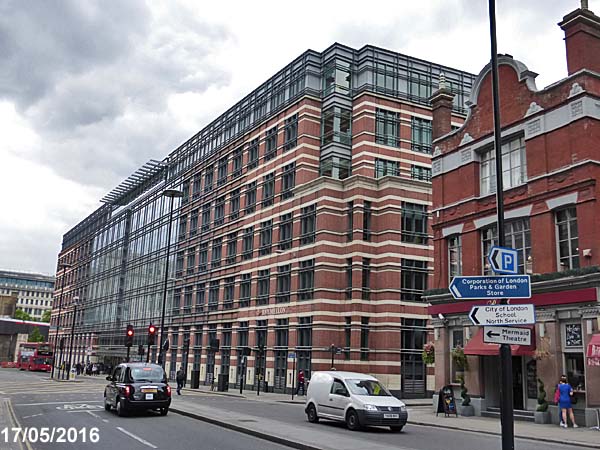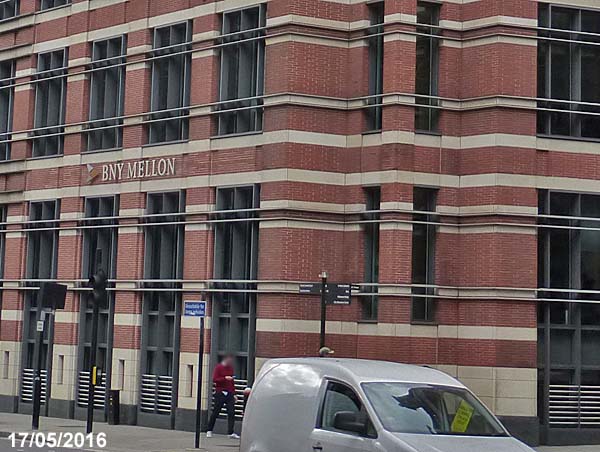Times
Square, London

Architect
|
Skidmore
Owings Merrill
|
Date Built
|
2003
|
Location
|
106
Victoria Street
|
Description
|
Times Square is
described by the property owner as, "...
an important new development within
the City of London close to St. Paul’s
Cathedral and adjacent to Blackfriars
Station and St.
Andrew-by-the-Wardrobe. The facade of
Times Square is a combination of brick
and stone with a double height
pediment, designed to articulate a
grand entrance with a projecting glass
canopy. Between
the stone piers that form the
pediment, floor-to-ceiling glass bay
window sills project from the facade
to create a textured streetscape. The
major tenant at Times Square is Mellon
Financial Corporation.
....

.... This is a contemporary
building with state-of-the-art
operational systems in the historic
area of the City of London and Fleet
Street. Office floors can be divided
into separate units providing an
efficient floor plate surrounding an
atrium. The division can be varied on
a floor-by-floor basis for maximum
tenant flexibility. Underground
parking provides space for 40 cars and
40 bicycles."
|
Close
Window

|



