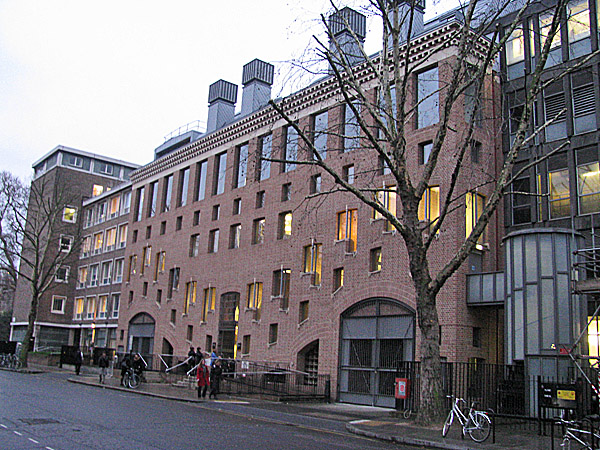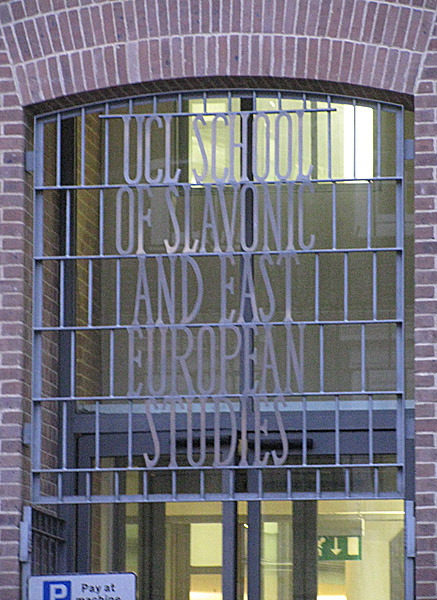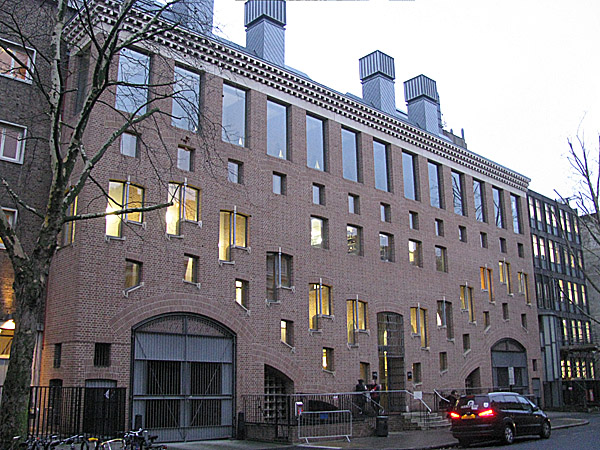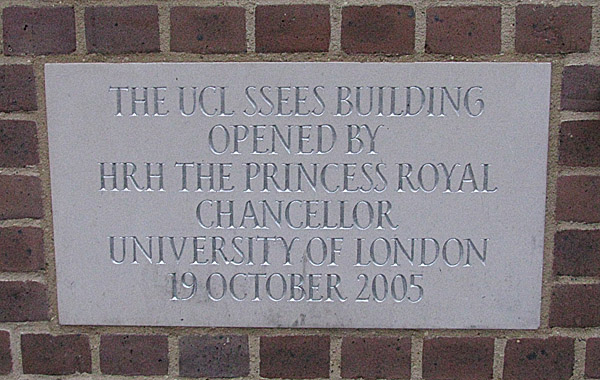| Architect |
Short and Associates |
| Date Built |
2005 |
| Location |
University
College London, Taviton Street |
| Description |
|
| When the School of Slavonic
and Eastern European Studies joined
University College London in 1999 steps
were taken to bring the SSEES, "
... as close as possible to the
centre of UCL." Among
the steps taken was the conversion of a
university car park in Taviton Street
into a new building, designed by Short
and Associates. This provided the
SSEES with a single site for all of its
activities for the first time in its
history. The building was constructed on a site that Short and Associates describe as, " ... extremely complicated; the last vacant site within the UCL campus, and in the Bloomsbury Conservation Area. Taviton Street contains several listed Georgian terraces, a distinctive urban form that has been eroded somewhat by subsequent layers of development. An existing electrical sub-station, fuel and district heating line connected to the Chemistry Building passed through the site, and delivery access and escape routes had to be maintained to adjoining buildings.." The new building, " ... has a hybrid environmental strategy, naturally ventilated all year and passively cooled through the summer months but engaging down-draught cooling via a central lightwell through periods of summer peak temperatures." The prominent chimneys play an important role in the ventilation of the building. Rising symmetrically on either side of the central entrance is a procession of windows marking the route of twin staircases. Edward Jones and Christopher Woodward, in their book A Guide to the Architecture of London, say of the building that, "Its character is not normal to London but, true to its brief, it would not be out of place in Zagreb." The Brick Development Association gave the building its Award for The Best Public Building in 2006 saying that, "Brick is used aesthetically, structurally and environmentally in this important academic building. The judges enjoyed the well-crafted mass brickwork façade and were impressed by brick’s important role in the building’s passive cooling strategy, particularly in the wonderful Gaudi-esque brick stair hall which is designed to temper internal temperatures." |
|
|
School of Slavonic
and Eastern European Studies, UCL, London
    |
