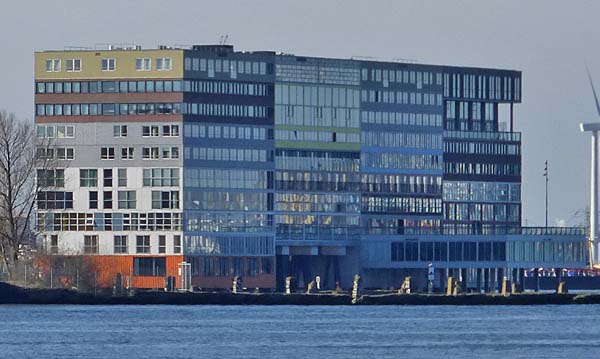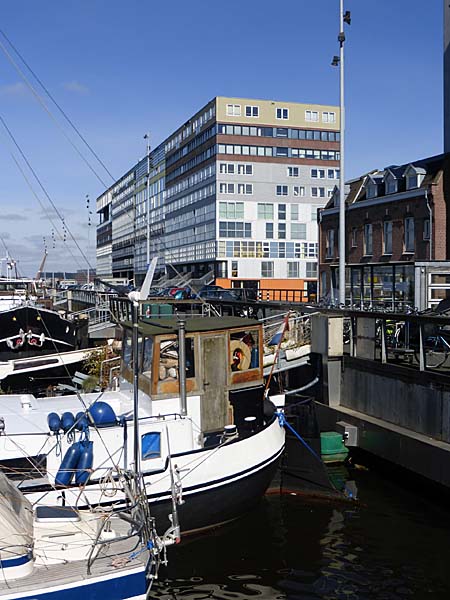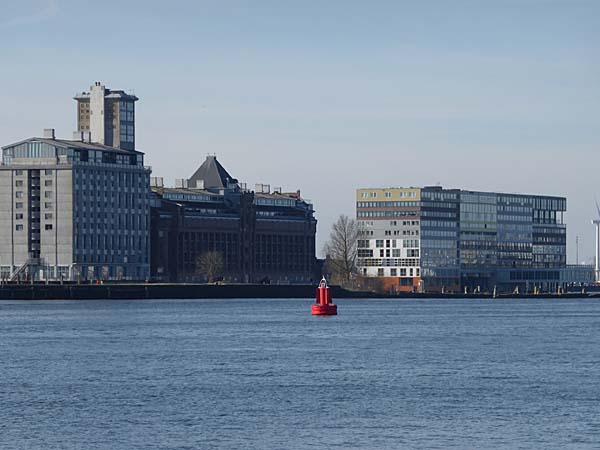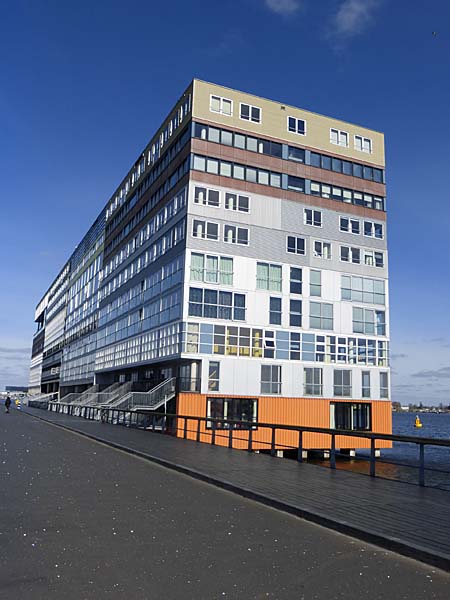| Architect |
MVRDV |
| Date
Built |
Completed
2003 |
| Location |
Two miles west of the central station on the southern bank of the IJ |
| Description |
|
Silodam is primarily a multi-storey
residential block providing 157 apartments
but it also has 600 square metres of office
space and underground parking for 105
cars. The parking lot uses a lift to
lower and raise cars. The building's
website explains that, "...The
houses are of different types and
sizes, grouped by type: patio homes,
studios, lofts, studios, duplexes,
penthouses and other types." "The design by MVRDV has both programmatically and architecturally experimental in nature. Not only distinguishes itself by building a complex mixed housing program, it also has a very unconventional façade. The building can be described as a massive rectangular chest of drawers. .... each of the drawers contains another type of residence. This accumulation of different types is evident in the facades. The complex housing program is made up of more or less independent units from 4 to 8 similar houses. These different units are mini-neighborhoods around a collective gallery, hall, patio, walkway, patio, garden or alley. The mini neighborhoods are organized into four parts, each with a staircase and two elevators. In this way formed a museum collection of housing types. By linking galleries, corridors, halls, stairways, etc., a network of tours across the building."   |
|
|
Silodam,
Amsterdam, Holland
 |
