| Architect |
Romero and
Schaefle |
| Date
Built |
Refurbished
2007 |
| Location |
Selnaustrasse |
| Description |
|
The SIA Tower was originally completed in
1970 to a design by Hans von Meyerburg for
the Swiss Engineers and Architects
Association, Schweizerischen
Ingenieur- und Architektenvereins.
It is composed of a tower that orients to
both the road on the front, and the Limmat
river on the back and an annex which forms a
floating body that lets the landscape flow
through the building. The building
that I photographed in 2015 bears little
resemblance to the 1970 version. As
the world-architects website explains, "...
The SIA high-rise in Zurich has been
completely renovated with a budget of
CHF 35 million. The building with 13
floor-stations and 46 m height is barely
recognizable after the renovation
because the facades were greatly
changed. The new skin is made up of a
curtain facade with double alternately
forwards and backwards tilted glasses."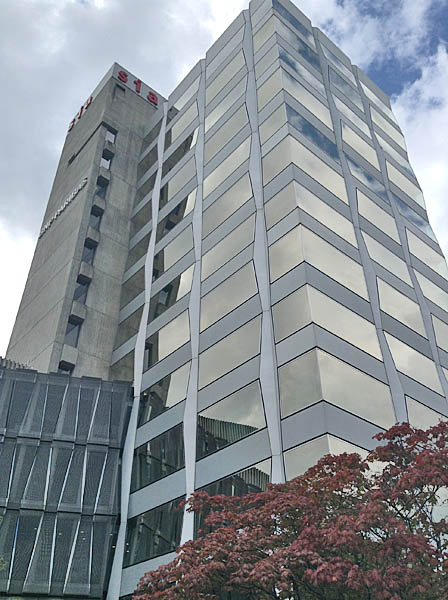 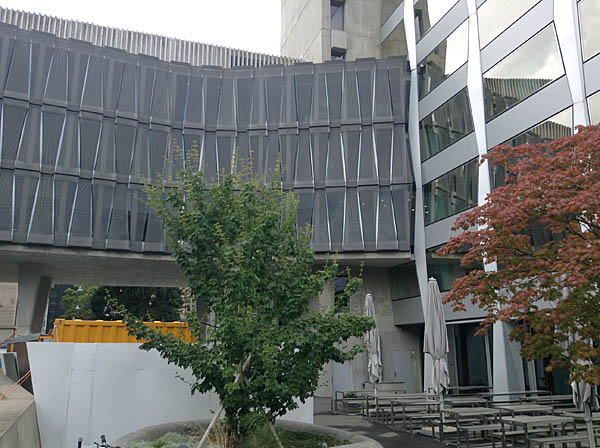 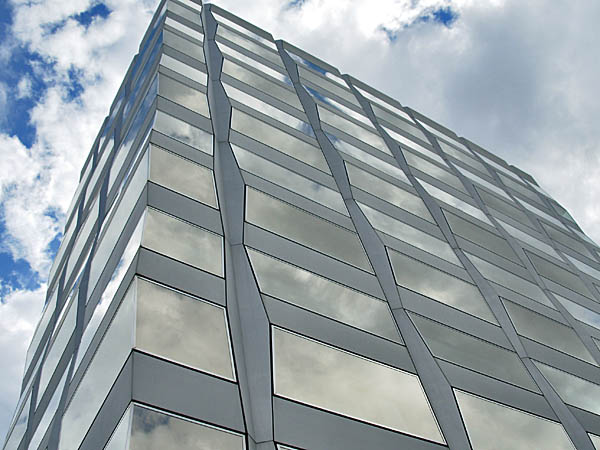 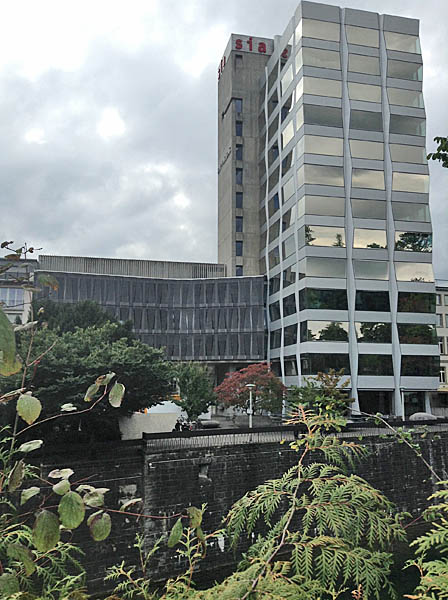 |
|
|
Sia
Hochhaus, Zurich, Switzerland
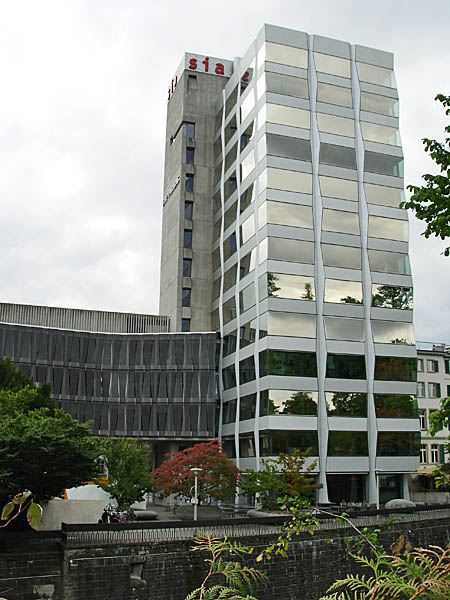 |
