| Architect |
Enric Miralles - Benedetta Tagliabeu - EMBT |
| Date
Built |
Inaugurated
2004 |
| Location |
Holyrood
Park, Edinburgh |
| Description |
|
A government White Paper proposing the
building of a Parliament Building in the
Scottish Capital was published in
1997. It would take 7 years for that
proposal to be turned into reality and along
the way the project was dogged by
controversy. Even after the building
opened in 2004, it continued to attract
criticism and flaws in the construction
added to its woes. An article in the
Scotsman in February of 2010 said that it, "
... has been plagued by leaky roofs,
pigeon problems and a falling beam. The
cost of maintaining the complex building
is five times as much as expected and
hundreds of thousands of pounds have
been spent on new security
measures." However, it
must be noted that a year after its
inauguration the building was awarded the
Stirling Prize as "The Best Building of
2005" and the RIAS Andrew Doolan Award for
Architecture for the "Best Building in
Scotland 2005".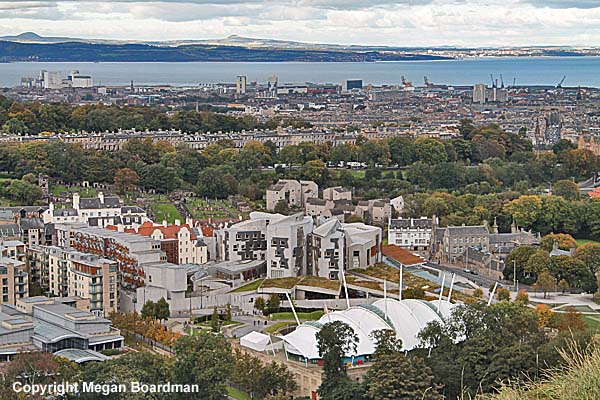 A competition was launched in 1998 and five architectural practices were invited to submit designs. The winning practice was EMBT-RMJM with Enric Miralles, the Catalonian architect taking the lead. Miralles died at the age of 45 just 2 years after winning the competition and a full 4 years before the building was completed by the practice he had set up with his wife Benedetta Tagliabue. The Scottish Parliament website says that the site selected for the building was, " ... located 1 km to the east of Edinburgh city centre, within the UNESCO World Heritage site ‘Old and New Towns of Edinburgh’. Its extent is some 4 acres ... in an extremely prominent position within the historic Old Town, adjacent to the Palace of Holyroodhouse and with an outlook on to Salisbury Crags." The EMBT website says of the design that it, " ... should be like the land, built out of the land and carved into the land. ... This natural amphitheatre that slopes, is what the land is offering us to build on." In the year before the building was completed, the Guardian published an article by Jonathan Glancey which acknowledged the growing concerns about the building project. Glancey pointed out that it had been, " ... derided by the press for being costly and late. True, its cost has risen from a nominal £10m at the time it was first seriously mooted in 1997, to £40m when its design was approved, to £100m when its scale was tripled, to £300m more recently, and to £345m today." However, he felt that it was, " ... a masterpiece in the making. Not just a great building, but one that addresses Edinburgh specifically and offers something out of the ordinary. ... When completed, some time next year, it will be the finest new building in Scotland for many years. And, it needs to be completed to be seen. This is a rich, complex and crafted design, as much landscape as architecture, a building that will connect the city centre emotionally and physically to the hills beyond, expressing Edinburgh's embodiment of Scotland's political and cultural will." 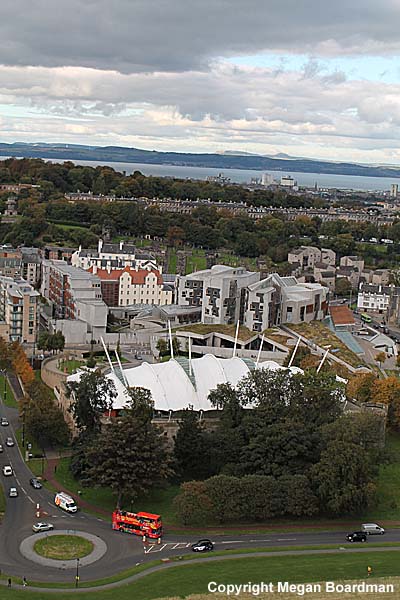 In an article, that he wrote for the "Building" magazine, entitled "Miralles' magnificent mess", Martin Spring said that, " Enric Miralles, the late Catalan architect, has given them one of the most exciting buildings of the past decade. An architectural masterpiece, even. And also, it has to be said, an architectural mess. ... The architectural jumble comes in the corridors, staircases, lobbies and external courtyards that twist themselves through the narrow spaces left between the tight-knit collection of irregular building forms. These circulation spaces have ended up being contorted, baffling and disorientating, particularly for visitors." The parliament includes 10 buildings that vary in height between one and six storeys. Seven of the buildings are curvilinear in shape while the rest are rectilinear. ******************
The Canongate Building sits at the bottom of Canongate and features a span of about 18 metres without any supporting columns. 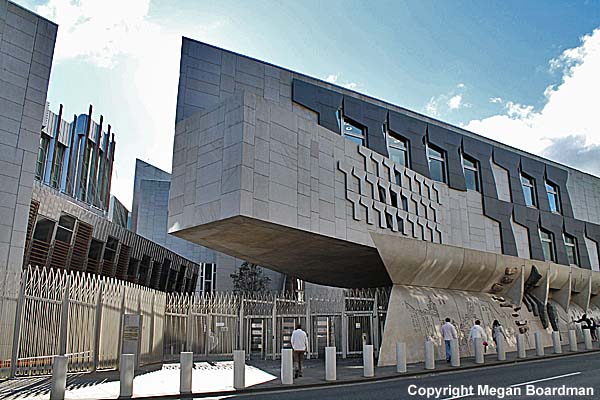 The Scottish Parliament website says of the building that, " Under the façade of the Canongate building is the Canongate Wall. The overall design of the Canongate Wall was by Sora Smithson and incorporates a range of Scottish stones, carved by Gillian Forbes and Martin Reilly, set in large pre-cast concrete panels." 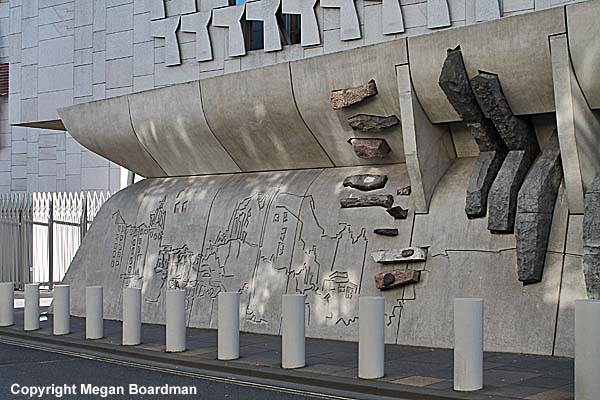 At the lower end of the wall is a townscape based around a sketch by Enric Miralles of Edinburgh's Old Town as viewed from his room in the Balmoral Hotel on Princes Street in Edinburgh. 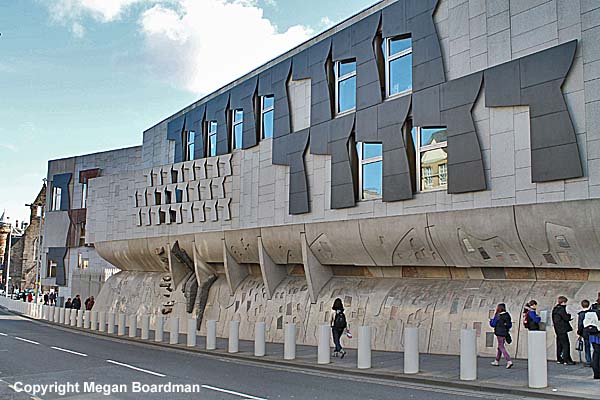 The Media
Tower sits beside the debating
chamber at the corner of Horse Wynd and
Canongate. It features distinctive
panels of granite and oak. As its
name implies, it contains the offices of
the Parliamentary broadcasting service,
a press conference centre and offices
for the journalists.
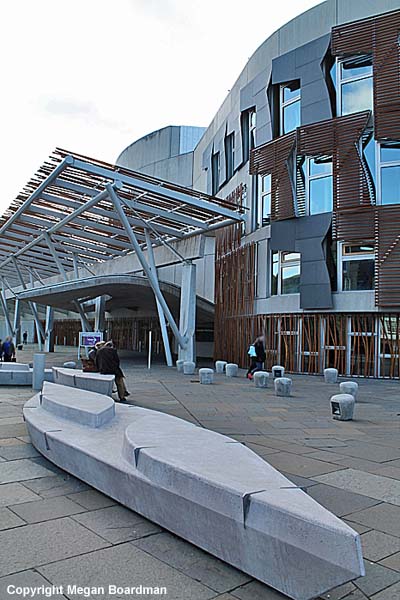 The Debating
Chamber is a lofty chamber with
131 desks for the members of parliament
arranged in a horseshoe shaped
configuration. Above is a gallery
containing 225 public seats, 18
for invited guests, and 34 for the
media. The roof structure involves
a series of steel and oak laminated
beams. The Parliament web site
says that, "The
roof beams are held in place by 112
unique stainless steel nodes or connecting
joints made in Aberdeen, and are one
of the Chamber’s most prominent
design features." However,
it was one of these roof beams that
failed causing the chamber to be closed
while the problem was fixed.
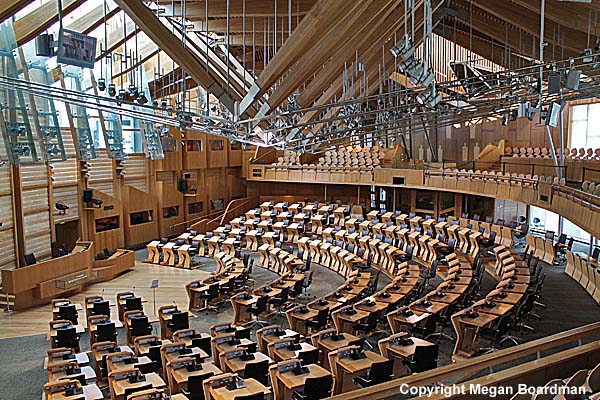 The desks are made
of oak and sycamore and were designed
by the architect.
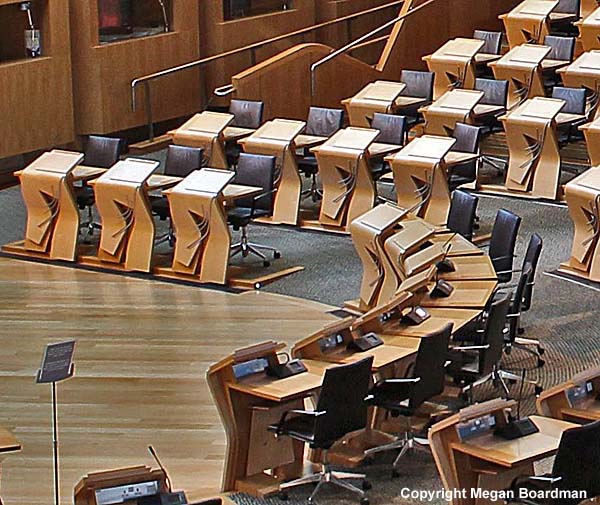 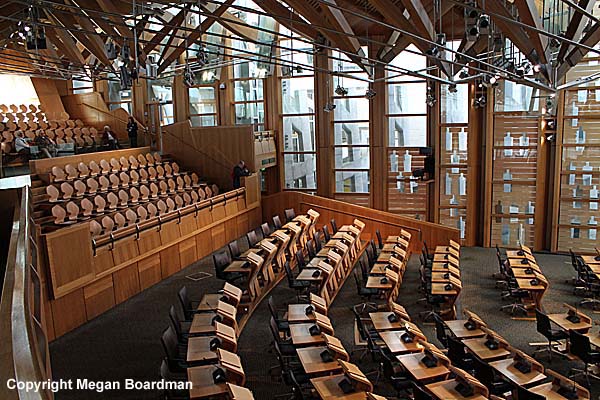 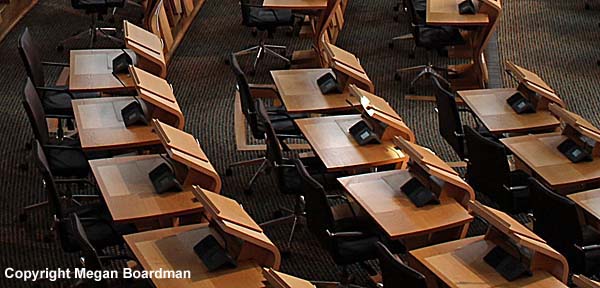 The MSP
Building provides
accommodation for the members of
parliament and their staffs.
It features amazing bay windows with
oak latices to provide privacy.
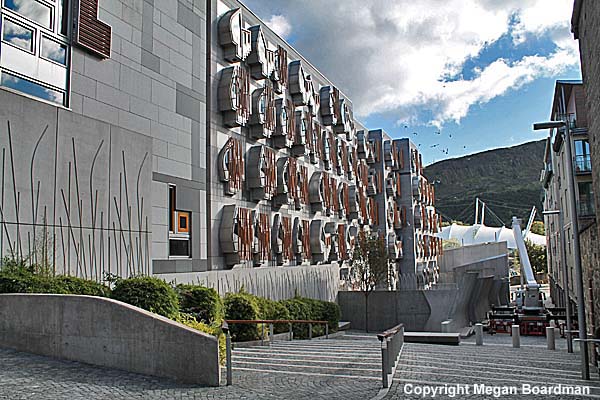 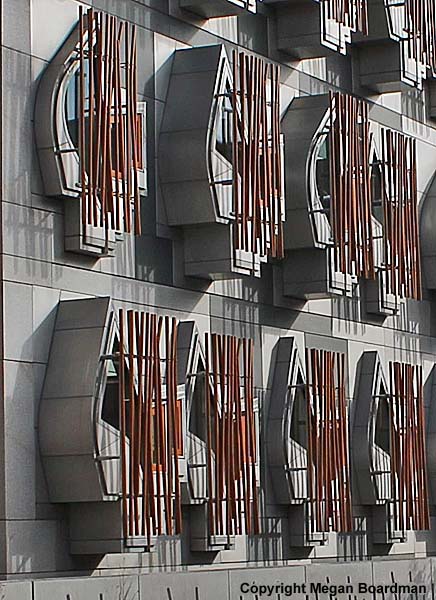 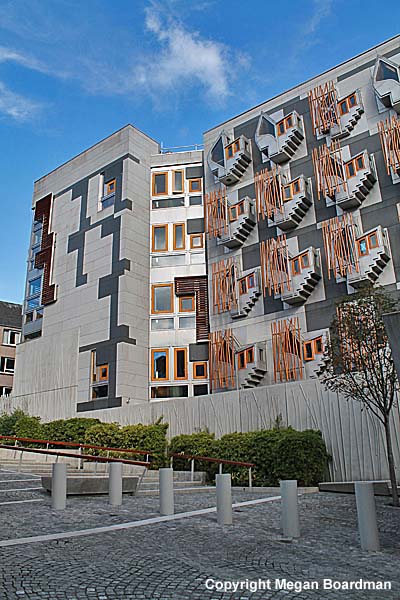 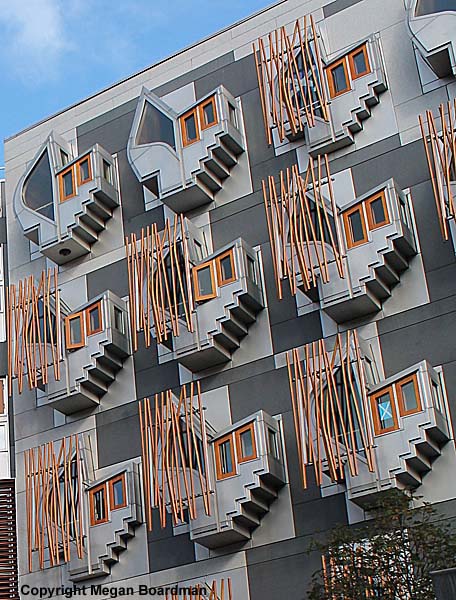 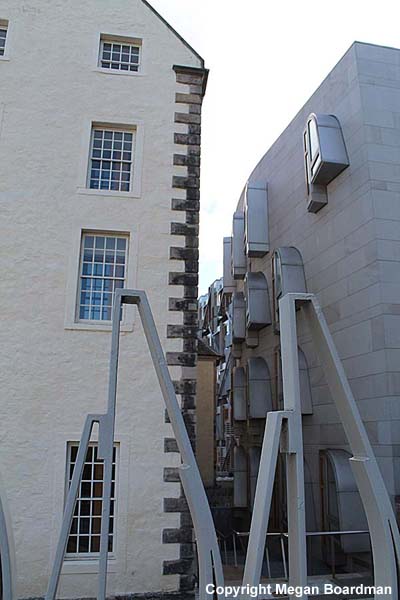 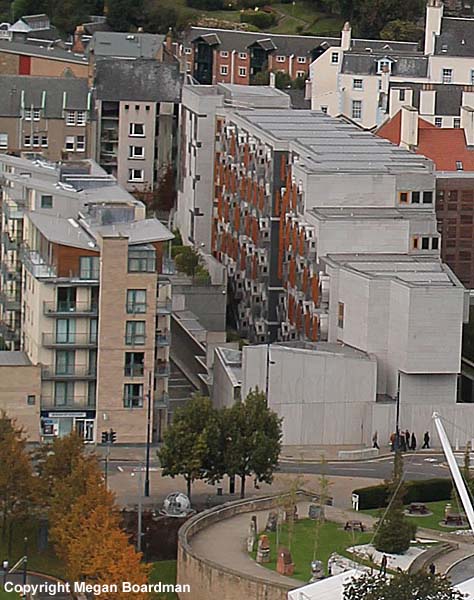 The Main
Hall is the place where
the public enter the building
and as such it houses the
Information Centre.
"The
Main Hall is made up of
three tapered concrete
vaults. The vaults were
cast on site and feature
Enric Miralles' abstract
designs of the Saltire
cross (the Scottish
flag). A distinctive
lightwell, of differing
designs, in each of the
three vaults allows
natural light to penetrate
the space"
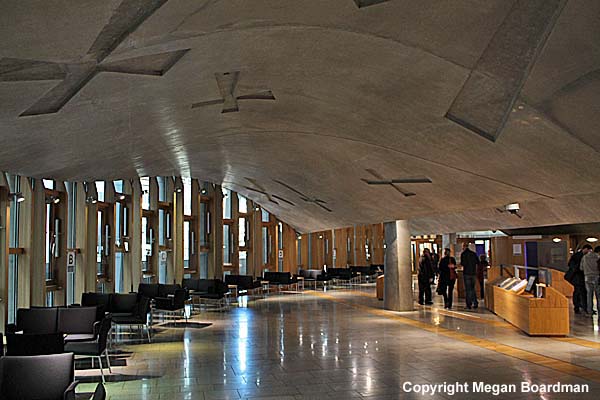 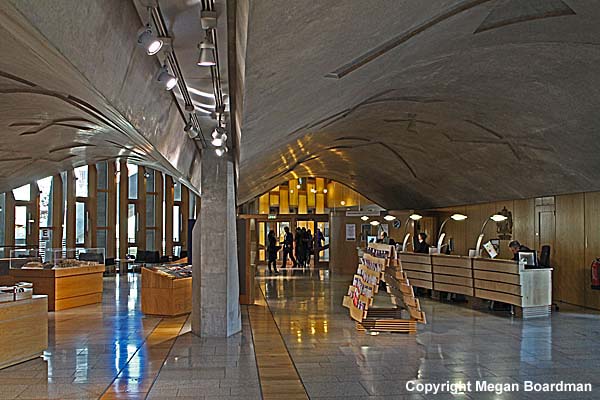 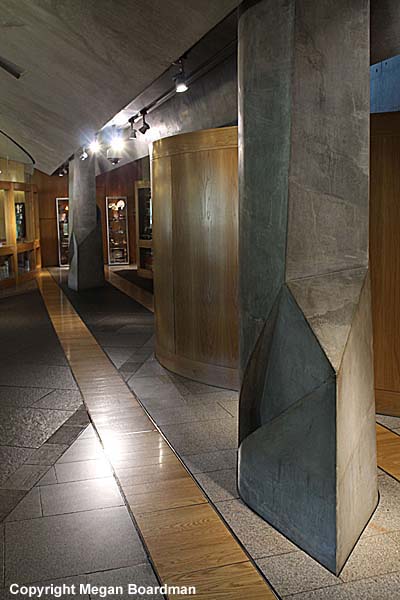 Queensbury
House is a historic
buildings on the site that
dates from 1667 and in
addition to having been a
residence it was, at various
times, a hospital, a house
of refuge and premises for
the Scottish and Newcastle
Brewery. Today it is
home to the offices of the
Presiding Officer, two
Deputy Presiding Officers,
the Parliament's Chief
Executive and other staff.
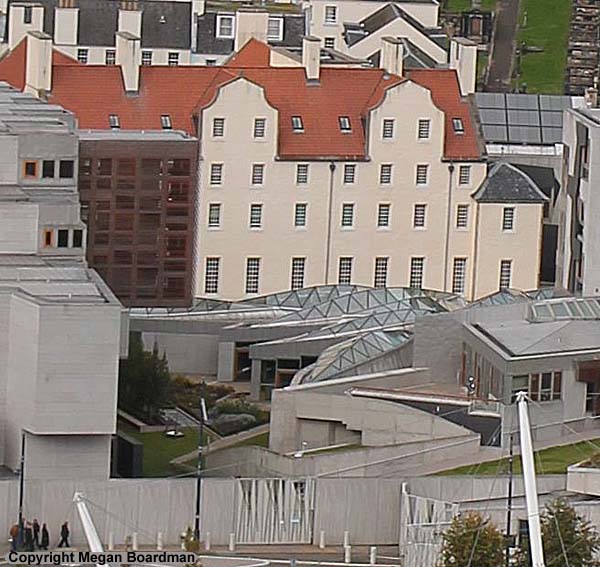 The Parliament website reflects on Miralles' treatment of the landscape around the buildings. They point out that he, " ... always spoke about the Parliament 'sitting in the land', and a landscape scheme has been laid out around the building as part of the overall project. To realise this conceptual idea, many of the structures have been turfed and “concrete branches”, covered in grass, flow from the site, connecting the leaf-shaped buildings with the adjacent parkland. The landscaping softens the concrete canopies with the introduction of wild flower meadows, roof top gardens, ponds, plants, flowers, trees and wood." 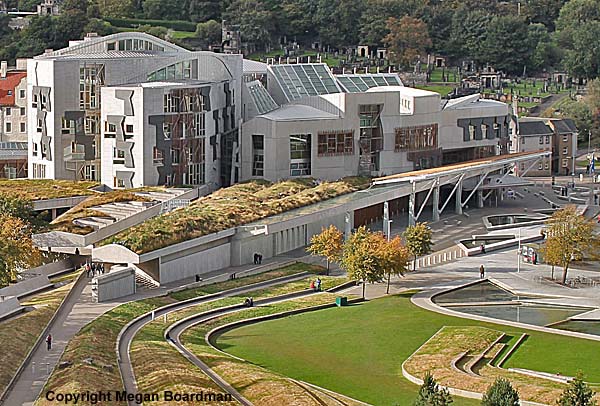 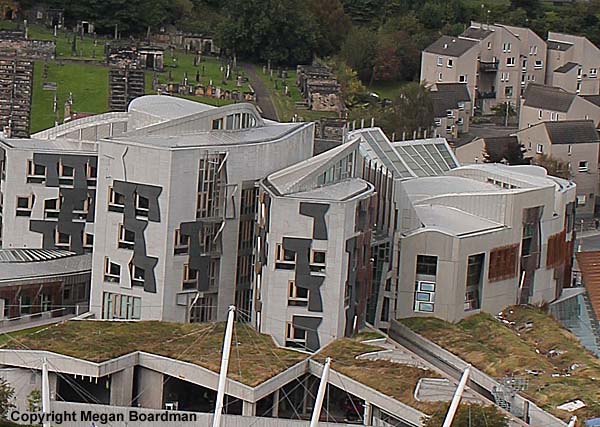 The
Tower Buildings
(seen above and below)
are shaped like upturned
boats, apparently
inspired by a visit
Miralles made to
Lindesfarne where he saw
upturned boats being
used as shoreline
sheds. The towers
feature the same granite
and oak panels that you
see on other buildings
on the site. The
Parliament website
describes the function
of the Towers as
follows: "
Towers 1 and 2
house the Scottish
Parliament committee
rooms and provide
office space for
committee clerks.
Towers 3 and 4
provide office
accommodation for
Scottish Ministers,
their staff and
Scottish Parliament
staff. The towers
are often referred
to as the Committee
Towers."
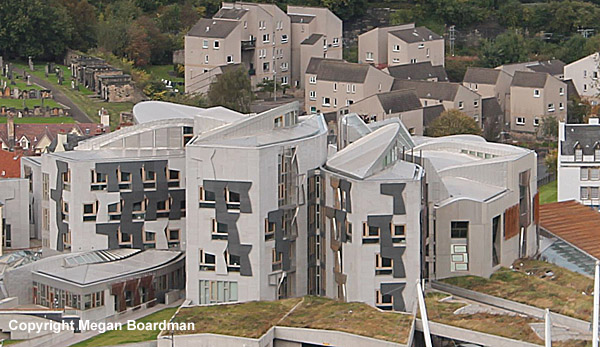 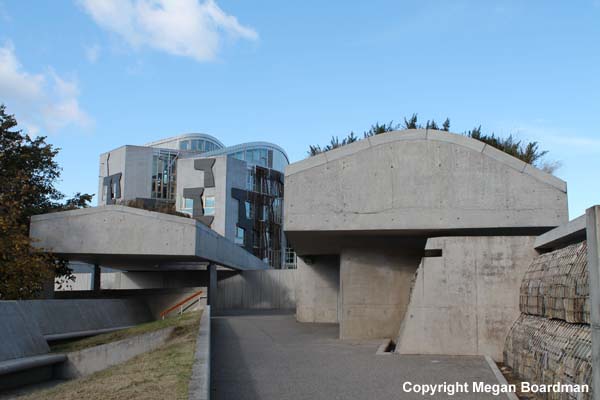 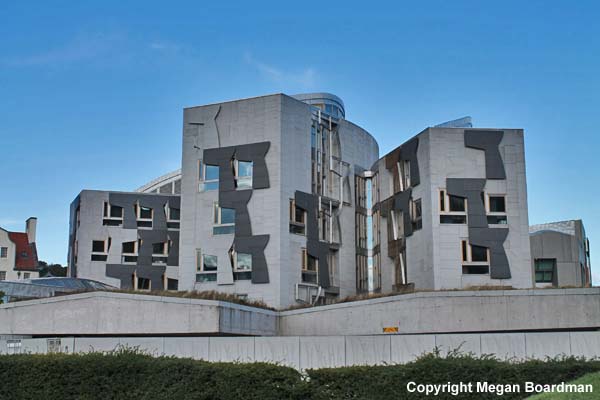 Other
views of the Scottish
Parliament.
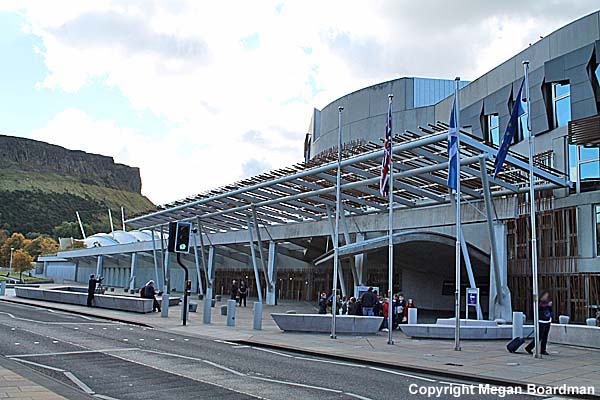 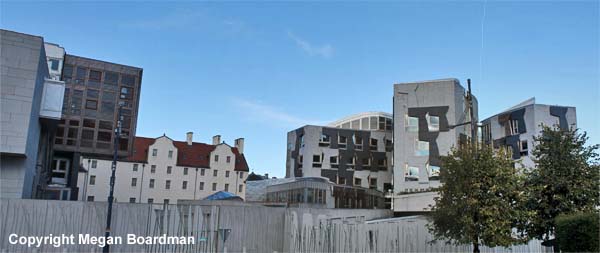 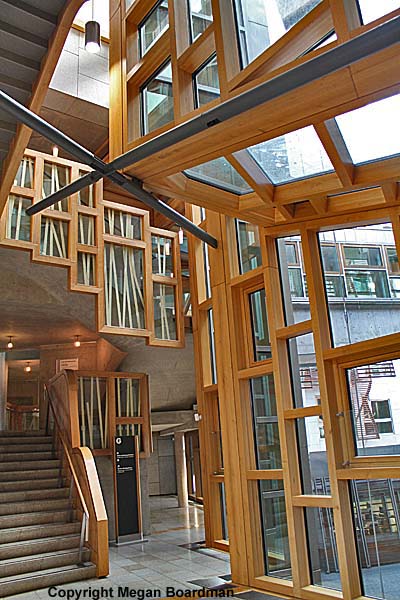 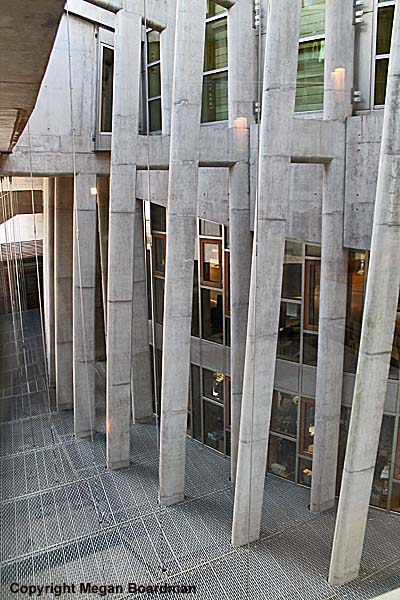 |
|
Scottish
Parliament Building, Edinburgh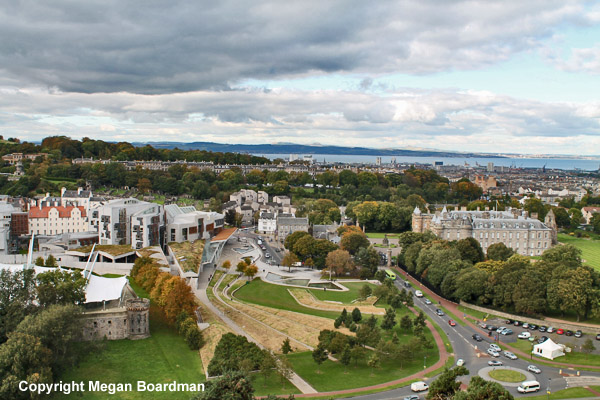 Close Window  |