Salvation
Army International Headquarters,
Queen Victoria Street, London, UK
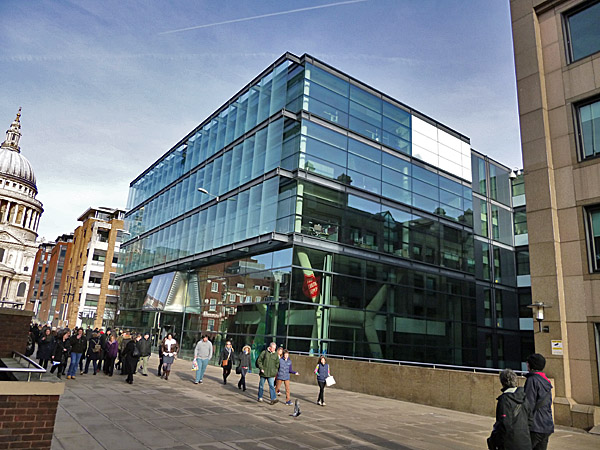
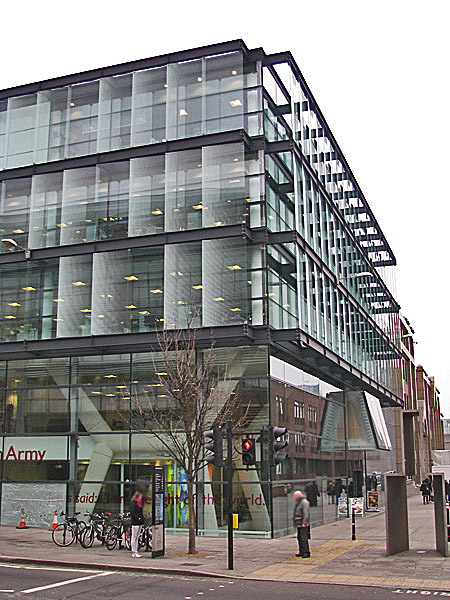
Architect
|
Sheppard
Robson
|
Date Built
|
2004
|
Location
|
101 Queen
Victoria Street
|
Description
|
The
Salvation Army have occupied this site on
Queen Victoria Street since its founder
William Booth came upon a former billiard
hall to let and decided that it would make
a suitable headquarters. This is the
third generation of buildings that have
served as the International Headquarters
of the Army on this site.
William Booth's billiard hall headquarters
of 1881 was badly damaged during the
London Blitz of 1941 and it wasn't until
1963 that a new building replaced it on
this site. It was occupied by the
International Headquarters and the UK
Territory office. It is indicated by
the white arrow in the image below.
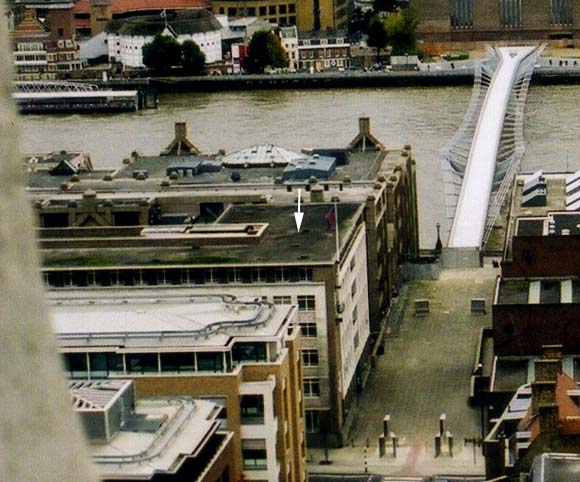
Below is another
view of the site, taken from across
the river in the 1970s long before the
Millennium Bridge was built.
Before this building could be erected, the
site was excavated and the oldest evidence
of occupation discovered dated back to
First Century Roman London. At that
time, the Thames was almost 50 metres
further north than it is today, and the
building on the site was a riverside
warehouse, although ironically there was
also evidence of a temple complex.
Further irony comes from the fact that
archeological evidence suggest that over
the centuries buildings on the site were
often connected with the production and/or
consumption of alcohol.
The site was larger than they needed so
the design called for two connected
buildings to be built. The one you
see, on the right below, for the Salvation
Army to occupy, and next to it a
speculative office building which would be
let on a 150 year lease. Effectively this
meant that the Army got its new
headquarters free of charge since the
revenue from one building paid for the
other.
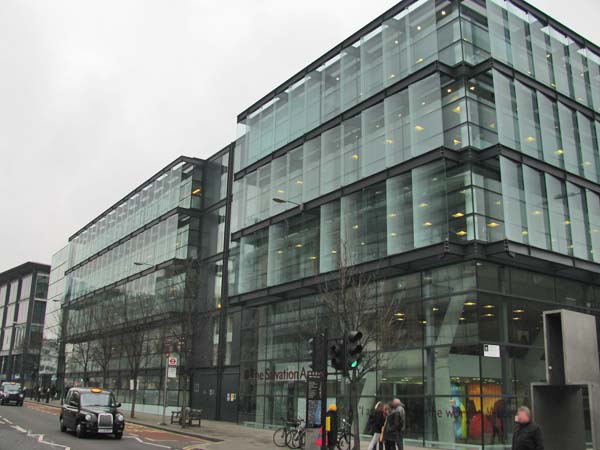
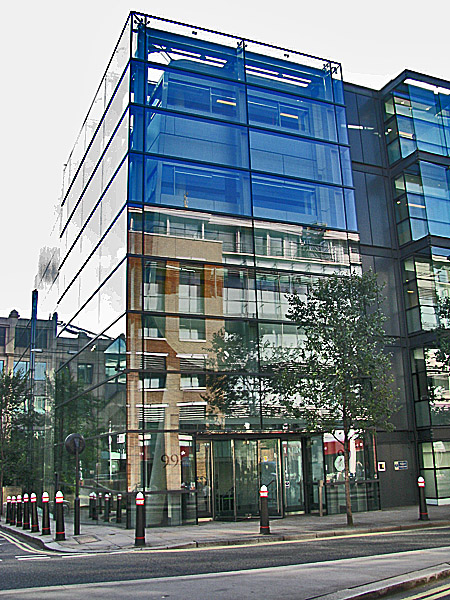
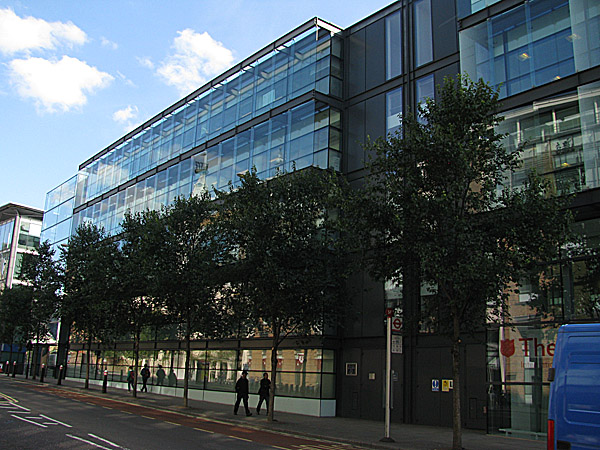
The archeological finds were studied and
recorded by staff from the London Museum
and then sealed and closed over in case an
opportunity to study them further presents
itself again in the future. To
minimize the impact of a building sitting
on top of the ancient remains, the new
building is supported on a series of
h-shaped concrete beams. The floor
plates of 101 Queen Victoria Street do not
extend out to the curtain wall creating,
in essence, an atrium effect on three
sides of the interior.
Reflecting the site's Roman past the
architects based the interior on the
layout of a Roman military camp with the
General in the centre. To this end
the General and Deputy have offices on the
first floor in the middle of the building
next to the chapel.
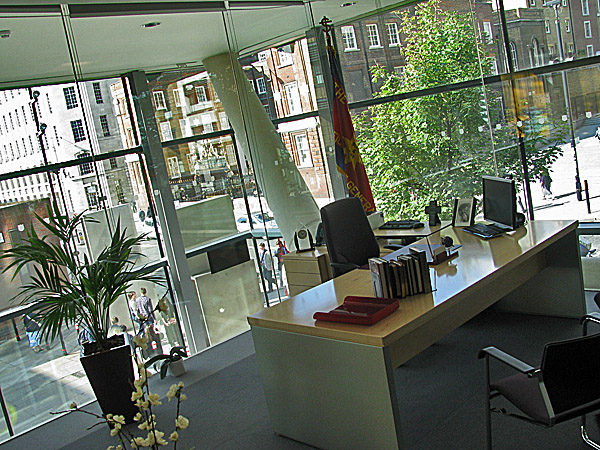
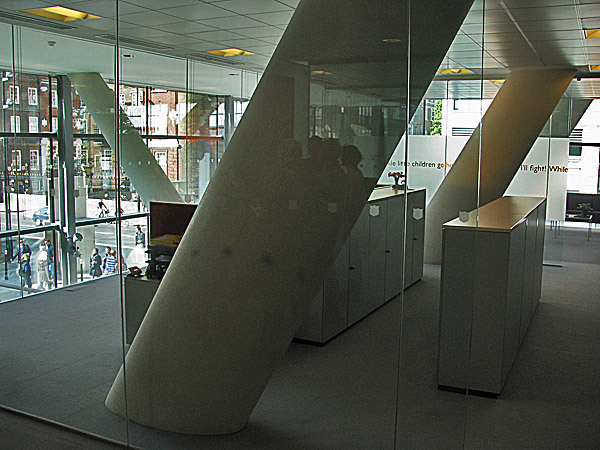
Transparency was an important goal.
A walkway outside of the building allows
passers-by to walk north to St. Paul's and
south to the Millennium Bridge and Tate
Modern. A constant flow of people
use the walkway every day.
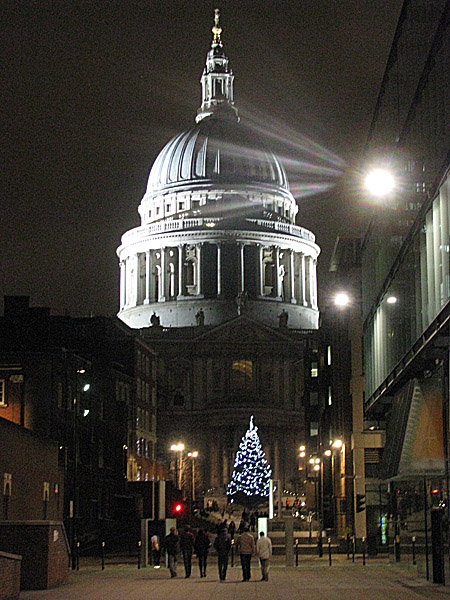
The Army wanted
people to be able to look out at the
world around and for the people
passing by to see in. To that
end the building is swathed in glass
although from an aesthetic point of
view and a purely practical point of
view, it was necessary to decorate the
glass so that people weren't injured
by its transparency. So the
outside walls are decorated with
quotations ..........
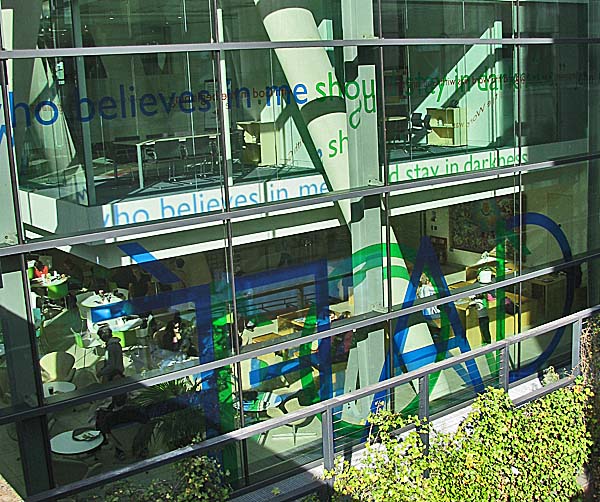
....... and inside you
will see discrete grey Salvation Army
Shields running along the glass walls.
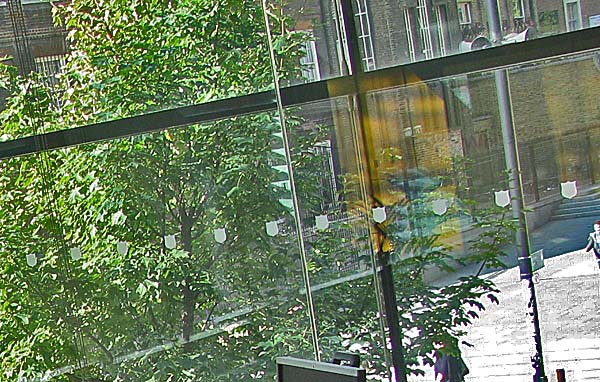
At the heart of the building is a
small chapel on the first floor that
protrudes out from the building over
the entrance doorway.
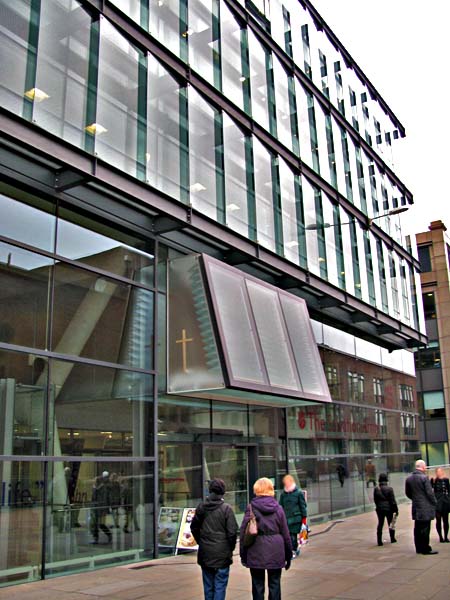
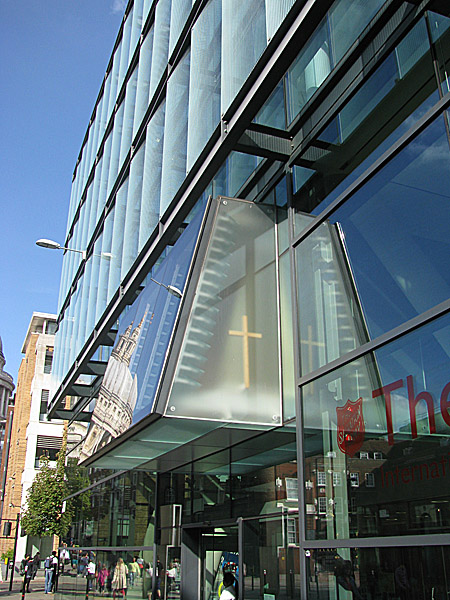
It has tinted glass
walls that, with the cooperation of
sunshine, give it an internal golden
glow. It also features louvered
glass panels on the sloping end wall
which reflect the sky giving the sense
that you are looking up towards the
heavens.
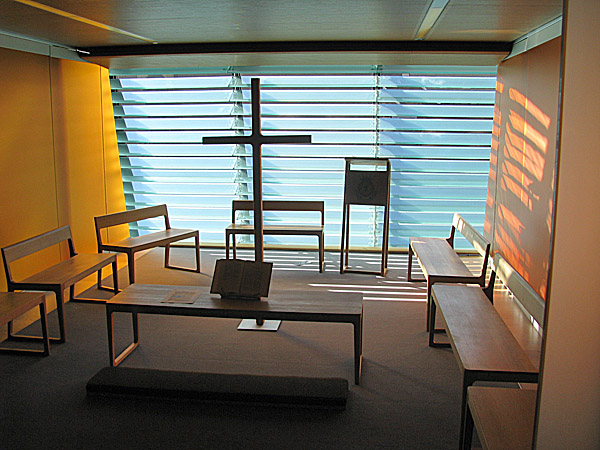
In the basement of
the building is public café
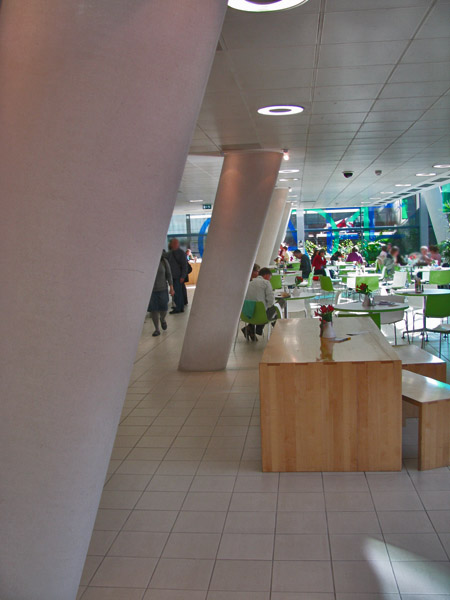
The Salvation
Army owns the land on which the
walkway outside sits. What
the thousands of tourists who
wander along it probably don't
realize is that below their feet
the Army has meeting rooms.
|
Close
Window

|



