| Architect |
Manuel Brullet
i Tenas and Albert de Pineda i Àlvarez |
| Date
Built |
Completed
2006 |
| Location |
Barcelona
seafront, next to the Hospital del Mar. |
| Description |
|
The architects of this building say that
they proposed, "... a
large platform that arranged the site
which was quite irregular. The placing
of a building raised in the form of a
trunk with an elliptical cone, cut
diagonally, has enabled us to organise
the setting and relate calmly with the
nearby volumes. The elliptical shape
arises from the need to adapt a very
large building (some 35,000 m2 above
ground level) on a very tight-fitting
site, irregular in shape and with
different surrounding volumes."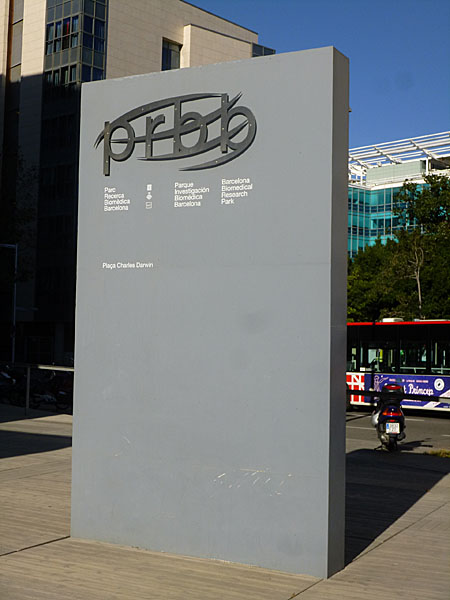 "The
construction was planned necessarily
compact in order to adapt to the
site, but scales down towards the
sea, softening the seafront and
adapting to the buildings of the
promenade, which in this part are
low in height. At the back, on the
side facing the city, it was decided
to raise the building since it had
sufficient space. This staggered
form towards the sea enables solar
plaques to be placed on the roof to
produce hot water and electricity."
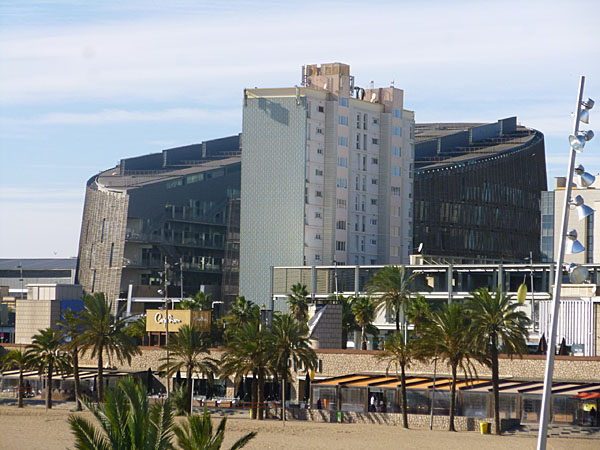 "The covering of the façade was planned in light, wooden openwork, without touching the ground; the aim is to take away weight in a building which for its compact and unitary conception is large in size. This second skin must enable good light and energy control of the building." 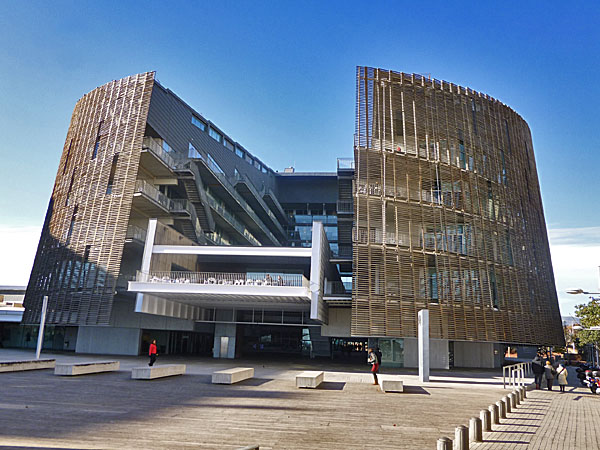 The Biomedical Park is home to six public research centres and is the result of an initiative launched by the Government of Catalonia, the City Council of Barcelona and the Pompeu Fabra University. Apparently, 1400 people are employed in the PRBB making it one of the largest biomedical research centres in Europe. 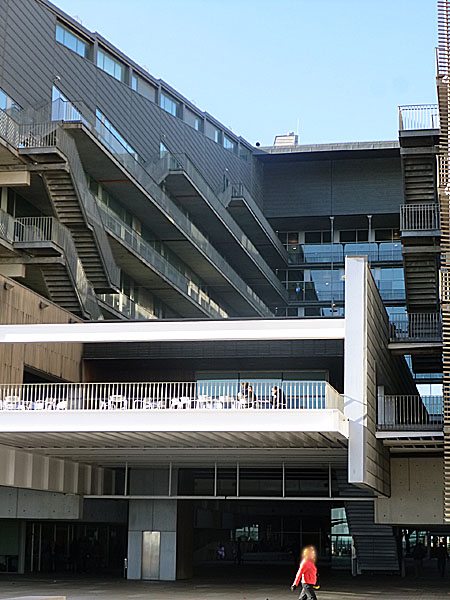 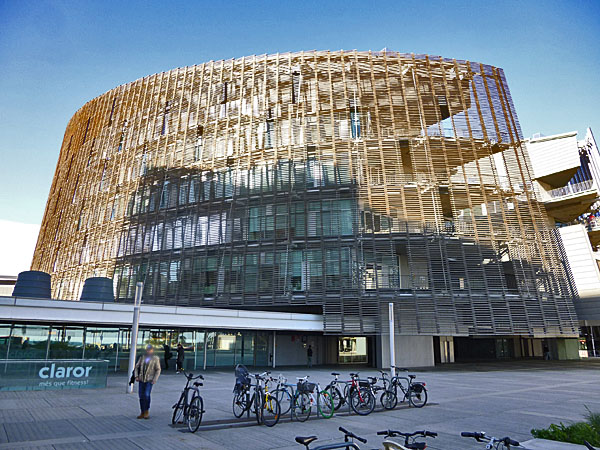 |
|
|
Parc
Recerca Biomedica Barcelona (PRBB)
Biomedical Research Park of Barcelona, Spain 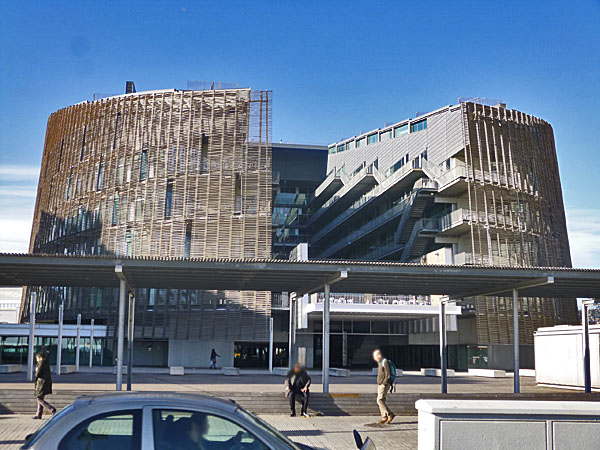 |
