| Architect |
Delugan Meissl
Associated Architects |
| Date Built |
Opened on
Saturday 31 January 2009 |
| Location |
Porscheplatz 1, 70435 Stuttgart, |
| Description | |
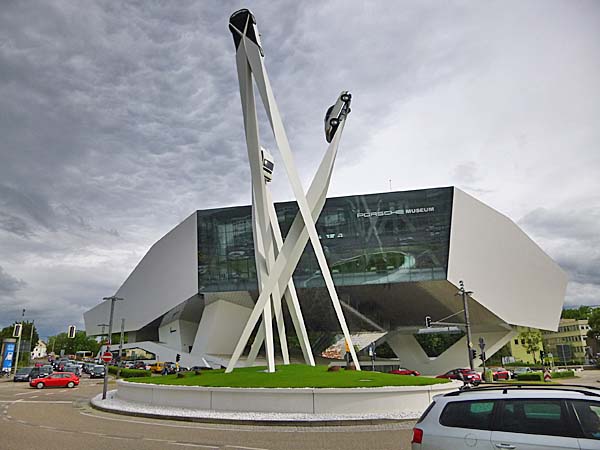 The Porsch Museum's
website describes it as, "... the
most spectacular building project in
the history of Dr. Ing. h.c. F.
Porsche AG." and it is
clearly difficult to argue with that
claim. The submission of Delugan
Meissl Associated Architects, from
Vienna, was selected from over 170
submissions competing to design the
museum. "At the turn of the
year 2006/07, the so-called basement
and the core of the building were
completed. By that point in time,
about 21,000 cubic meters of
concrete had been used for the
underground garage, ground floor,
second floor, and central support
beams. The steel structure
supporting the exhibition space,
which spans 5,600 square meters, was
successfully completed in the fall
of 2007. The installation of
building systems and the interior
work began during the same
season. On December 2008,
finally, the Museum was handed over
to Porsche exactly on time.
...
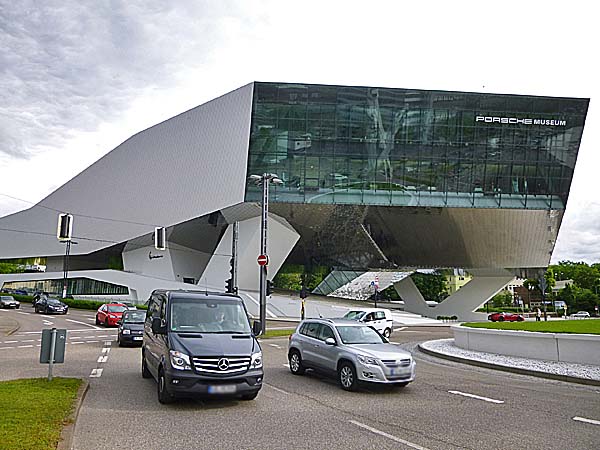 .... The building designed by Delugan Meissl is a bold statement. Supported on just three V-shaped columns, .... 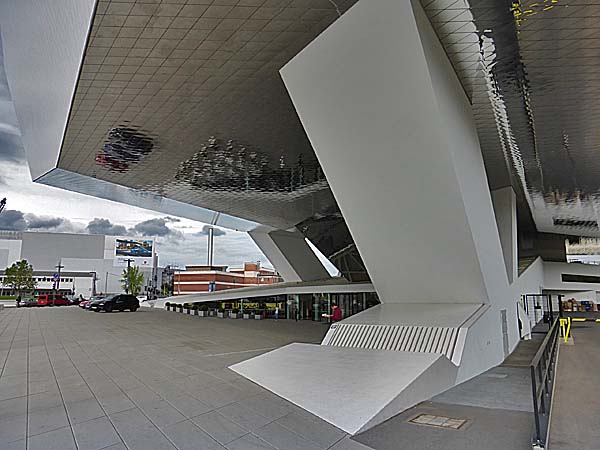 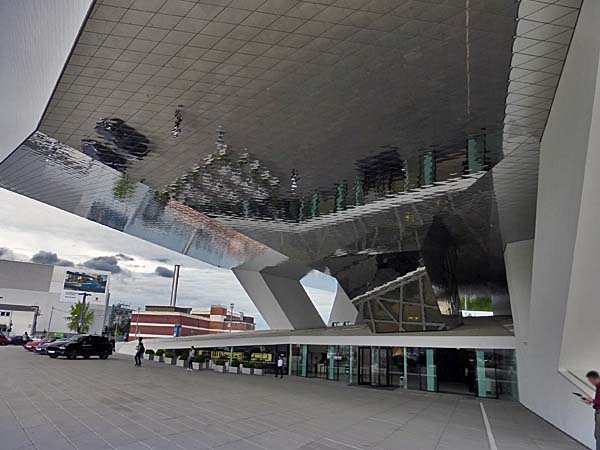 ..... the museum’s dominant main structure seems to float above the ground like a monolith. This bold and dynamic architecture reflects the company’s philosophy. It is designed to convey a sense of reception and approachability in order to welcome visitors in a friendly manner. .... 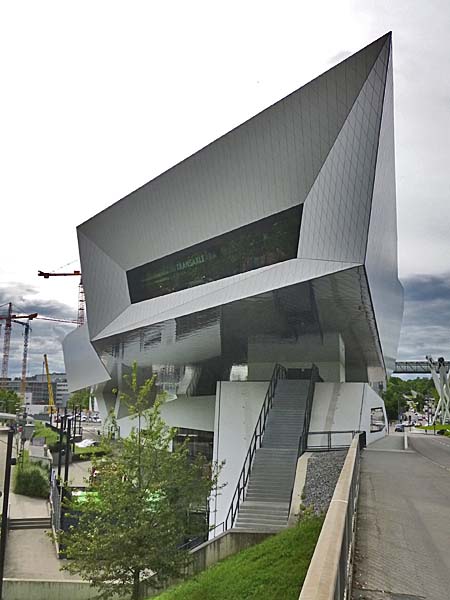 .... The building visibly translates the dynamic nature of the Porsche brand into architecture. From every angle, the shapes of the monolith and base building look different thanks to their polygonal, avant garde forms and the variation in the structures and windows. The glazed main façade of the 23 metre high museum adorned with the Porsche logo faces north, greeting those heading into the city centre by car. The architect has succeeded in creating an eye-catching complex that nevertheless blends well into its overall setting." 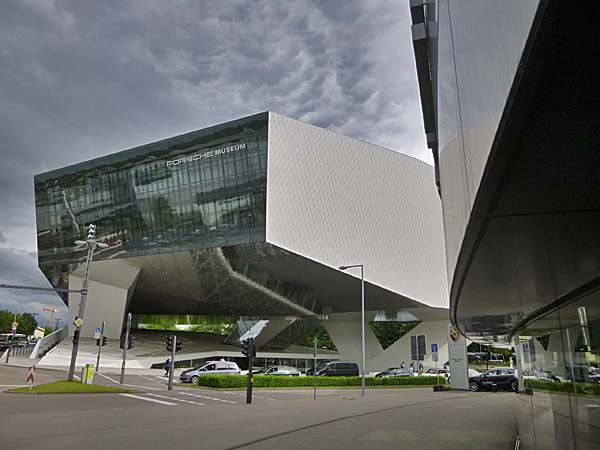 - More Views -
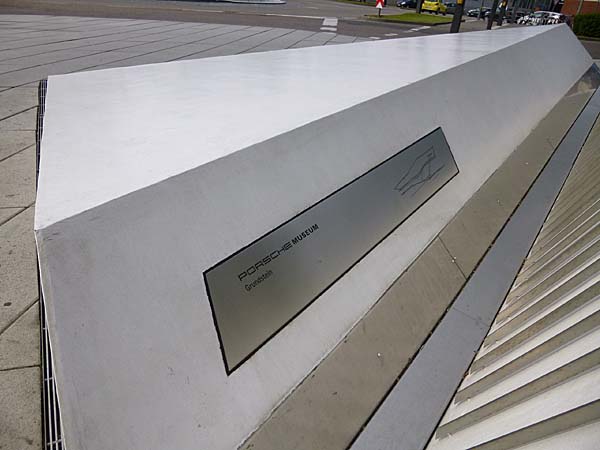 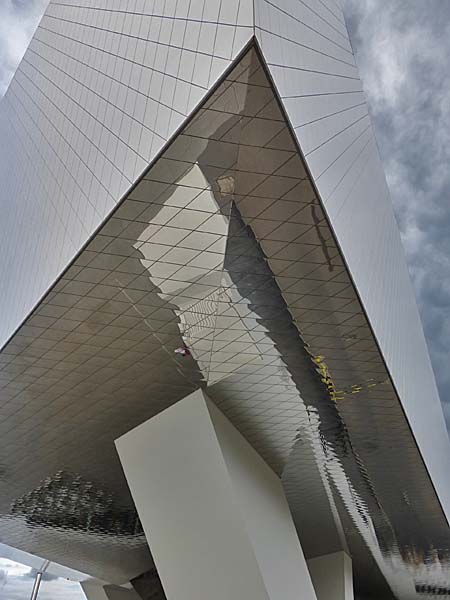 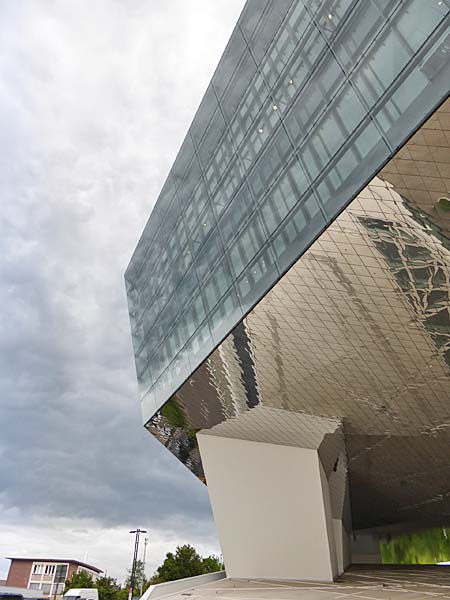 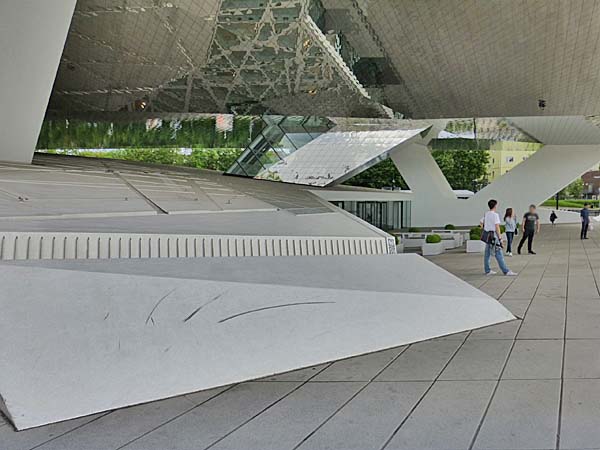 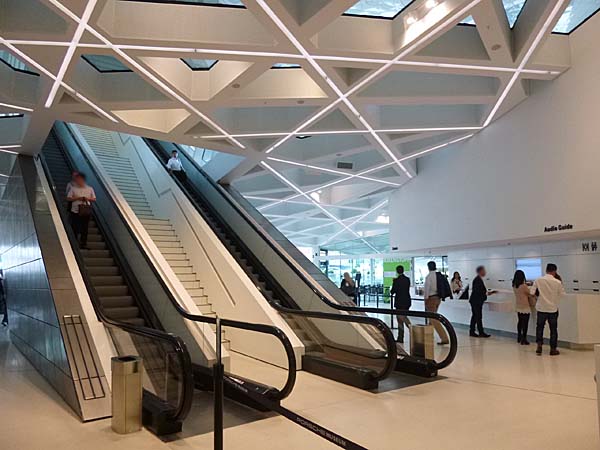 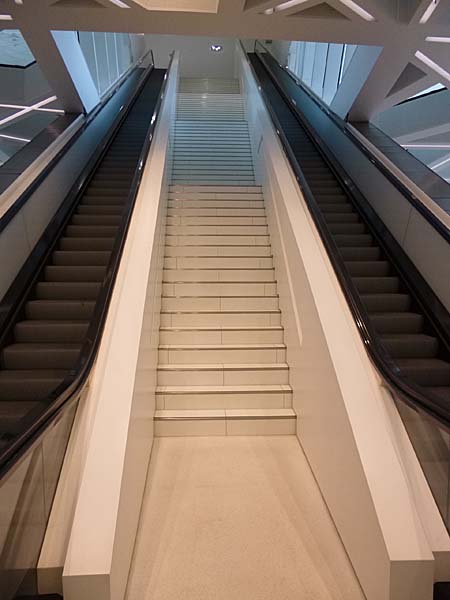 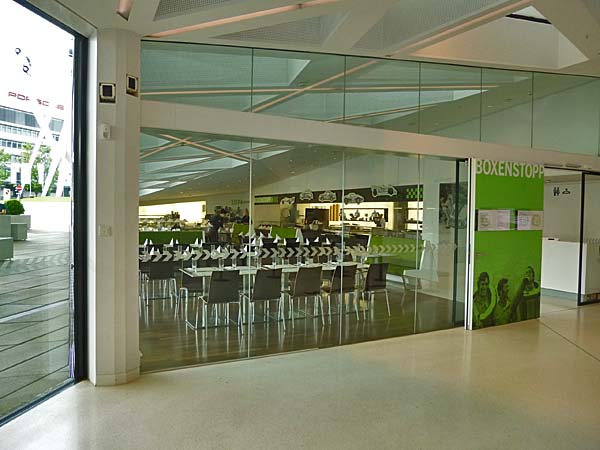 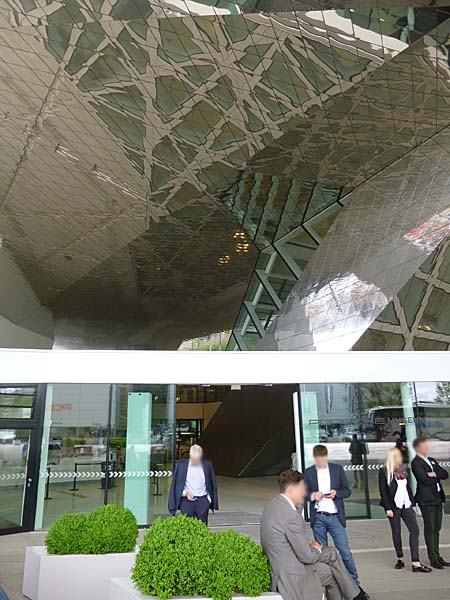 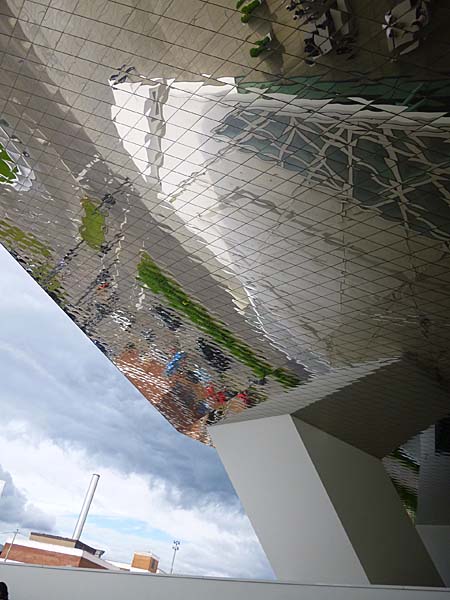 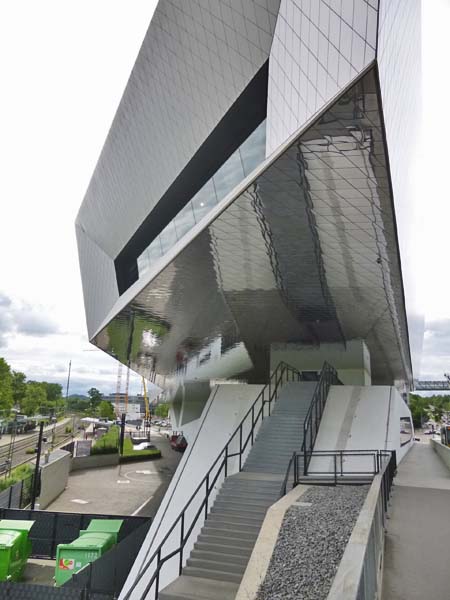 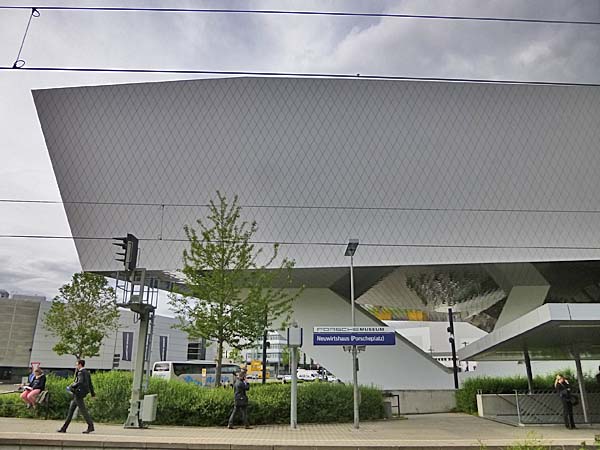 |
|
|
The Porsche Museum,
Stuttgart, Germany
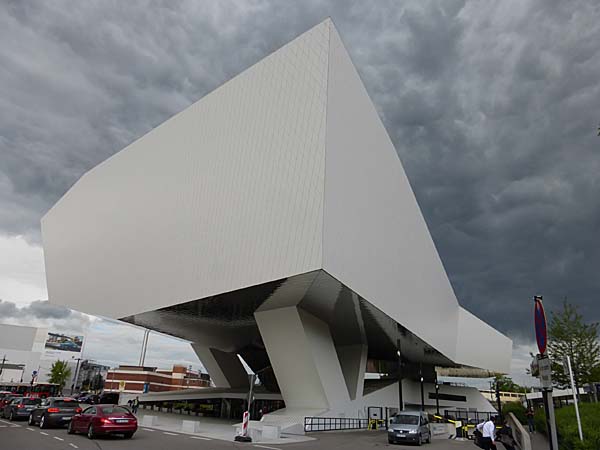 |
