| Architect |
Snohetta |
| Date Built |
Completed
2008 |
| Location |
Kirsten Flagstads pl. Oslo |
| Description |
|
|
This huge building
on the shores of Oslo Fjord contains
three theatres, a host of reheasal
rooms and a virtual factory creating
costumes, props and scenery. It
looks out over the fjord but the back
that it shows to the city is swathed
in panoramic windows allowing
passers-by to see the work going on
backstage to create the performances.
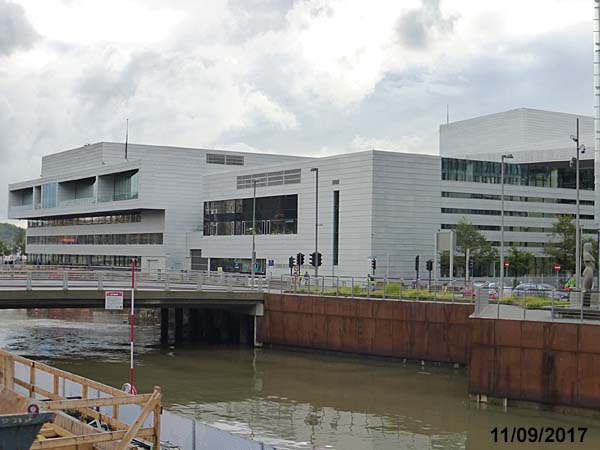 The building's architects say that its, "...low slung form became a link within the city rather than a divisive sculptural expression. Its accessible roof and broad, open public lobbies make the building a social monument rather than a sculptural one." 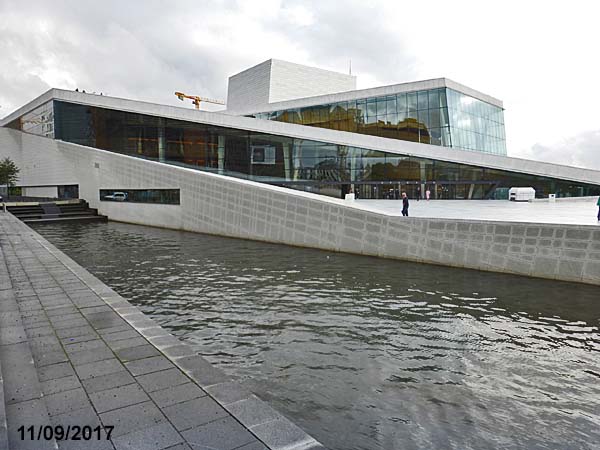 This gleaming white building resembles an iceberg that has gone aground on the shores of the fjord or a space-age submarine rising up from the water. 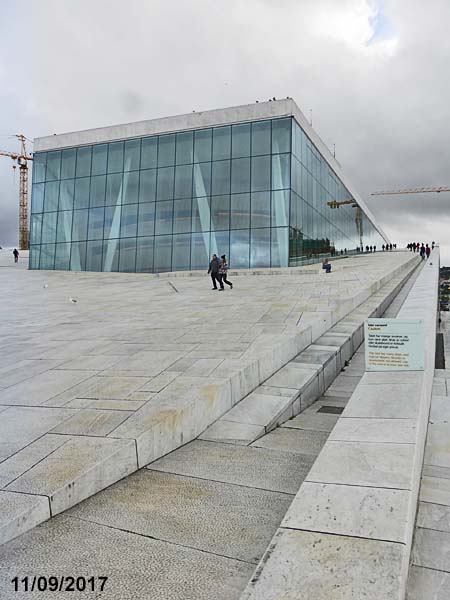 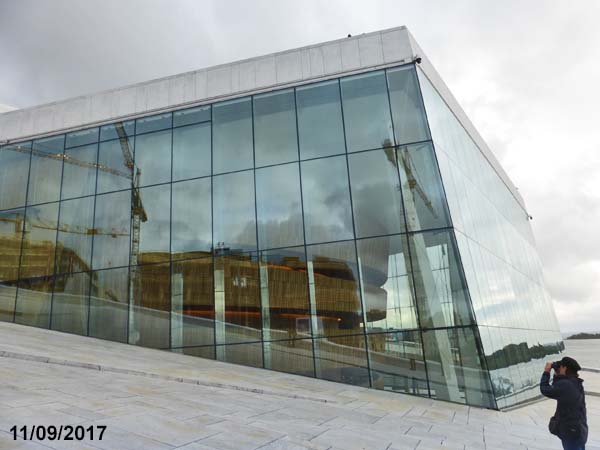 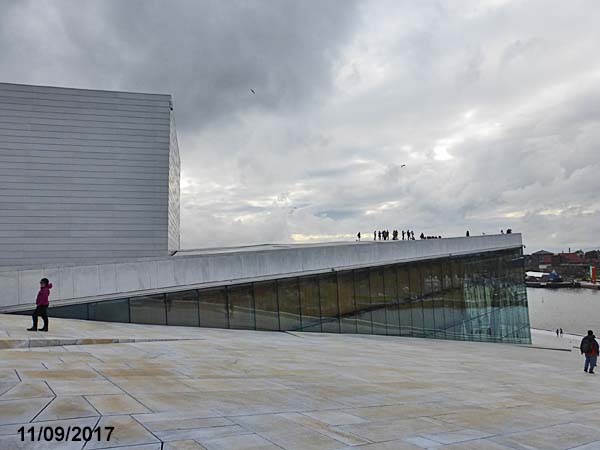 Inside walls and
staircases are wrapped with oak
.....
 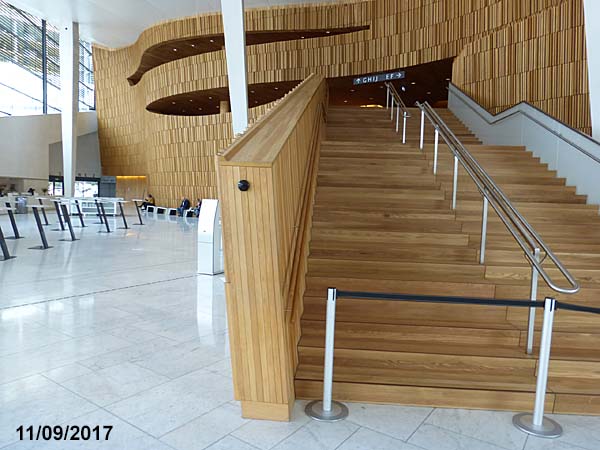 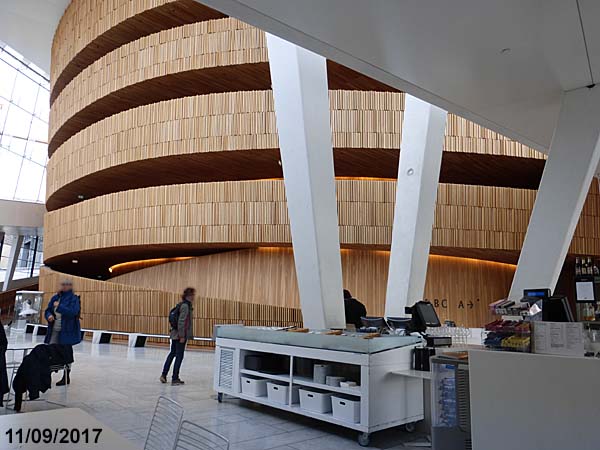 .....and in
places with a perforated cladding
designed by the artist Olafur
Eliasson.
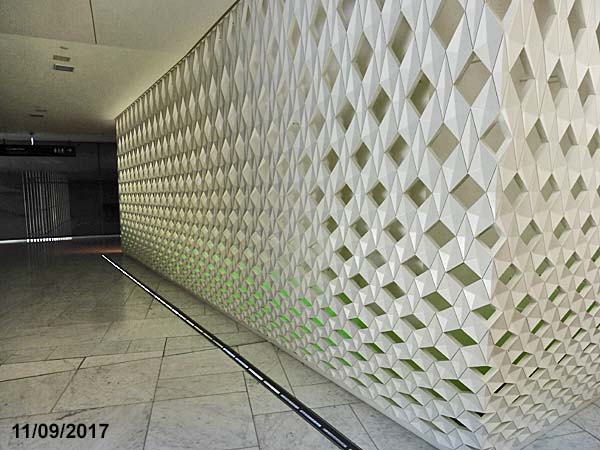 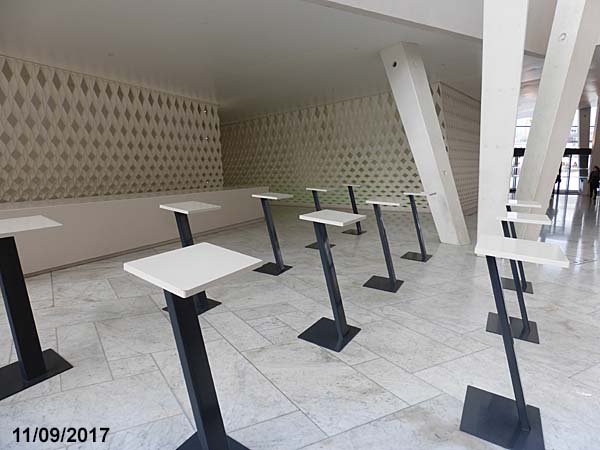 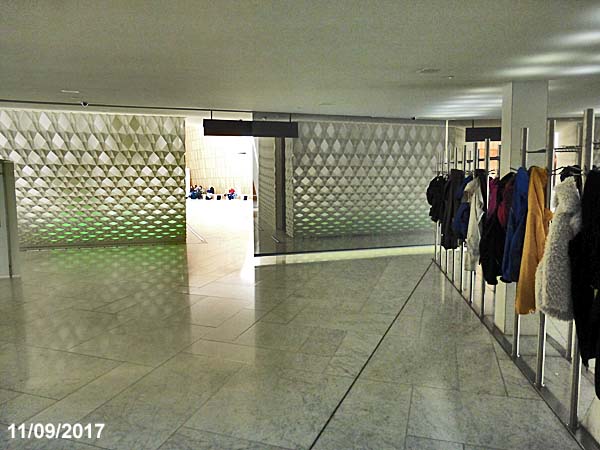 The cladding "... allows the visitor`s perception of the lobby areas to change over time and with movement around the structures. A soft light changes color while the diamond-like filagree shows differing characteristics of scale and hue when passing alongside the walls." "The building still finds an audience with public who are not opera, ballet or orchestra fans. The cafes and gift shop, with their access to the waterfront, are destinations which offer opportunities to generate revenue for the institution while providing a general public amenity. Care was taken with the design of these components so that they are seamlessly integrated into the overall character of the building’s bold design." 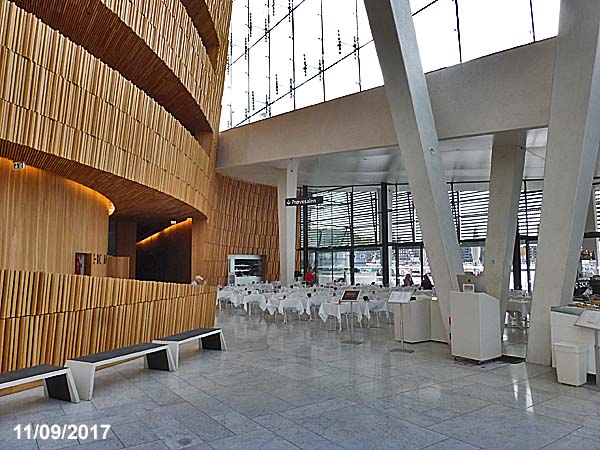 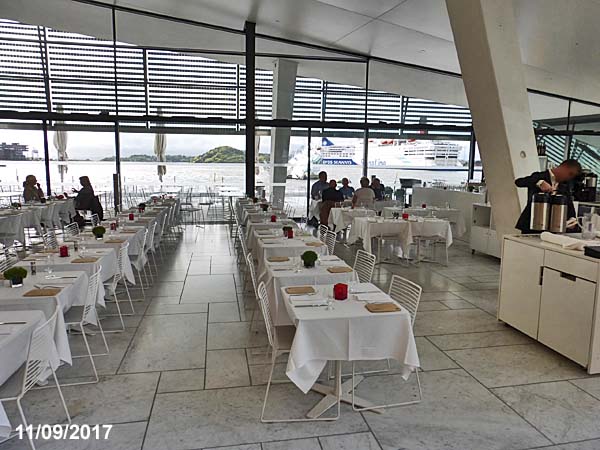 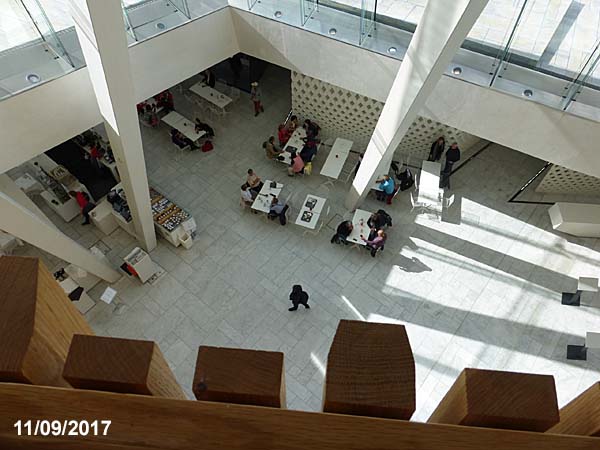 The cladding on the building's fly-tower was created in collaboration with Astrid Løvaas and Kirsten Wagle. 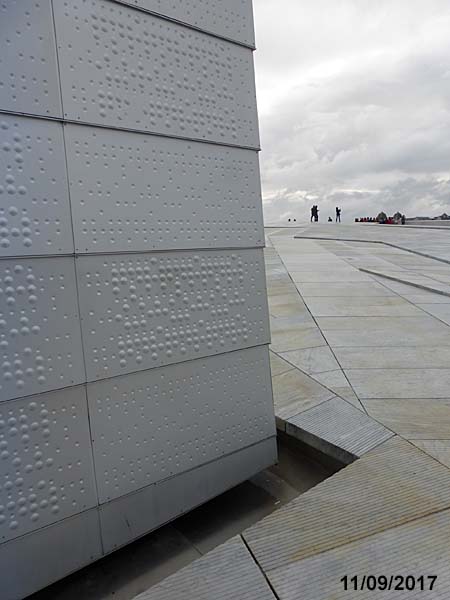 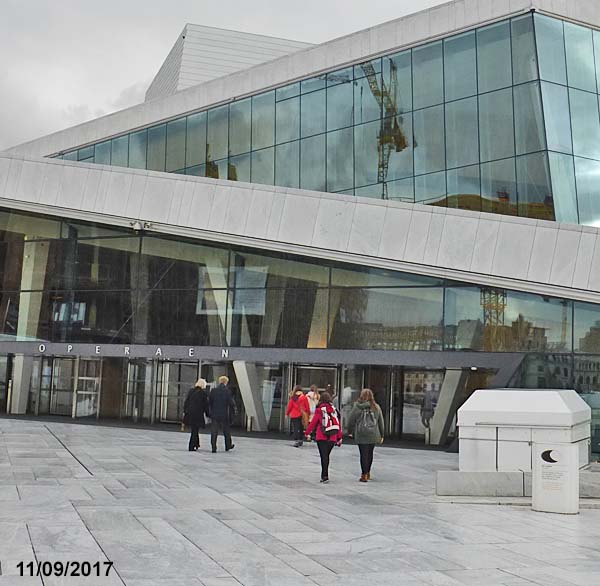 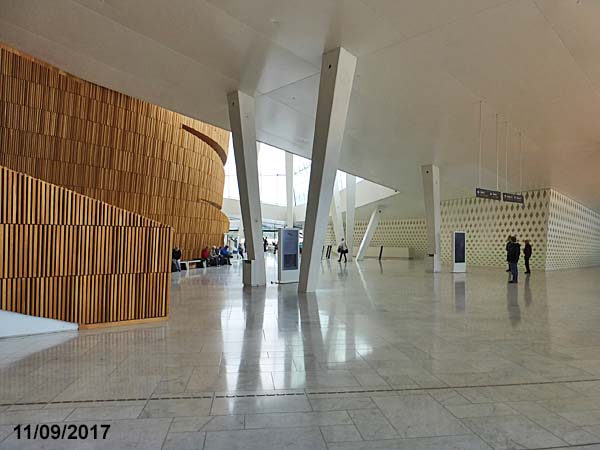 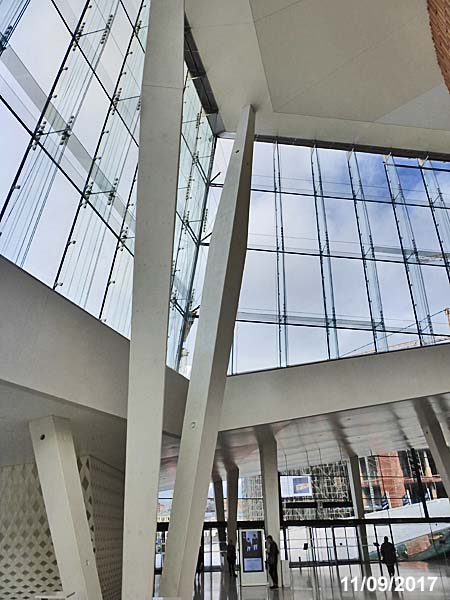 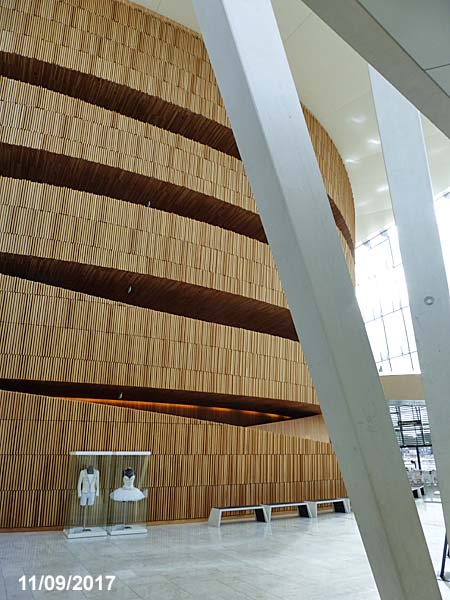 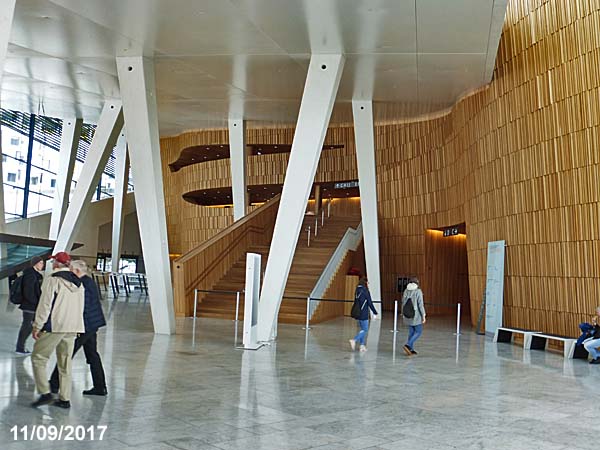 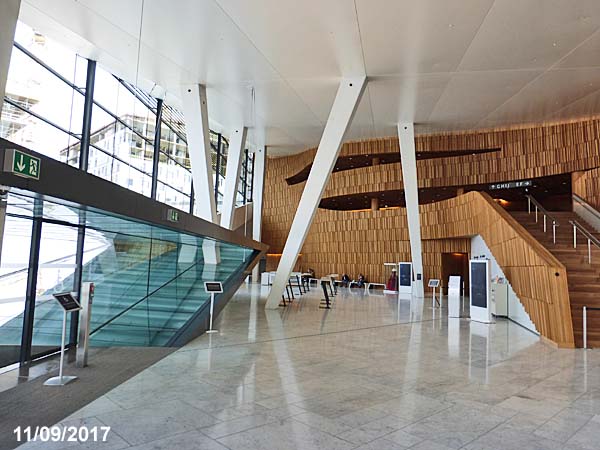 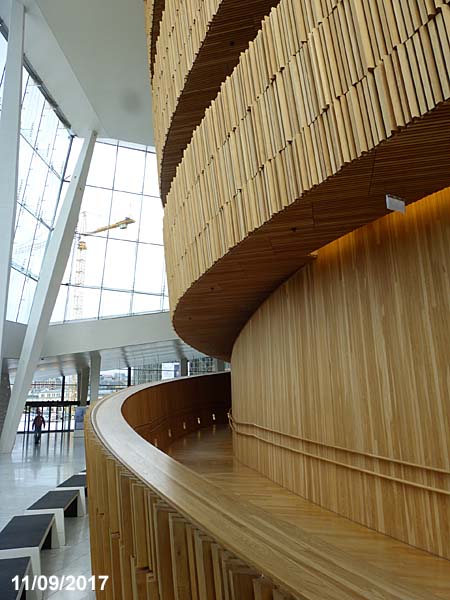 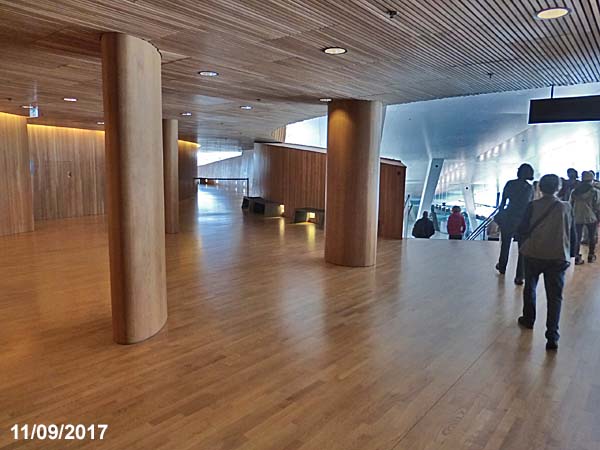 Access to the opera house entrance is via this marble-clad bridge. 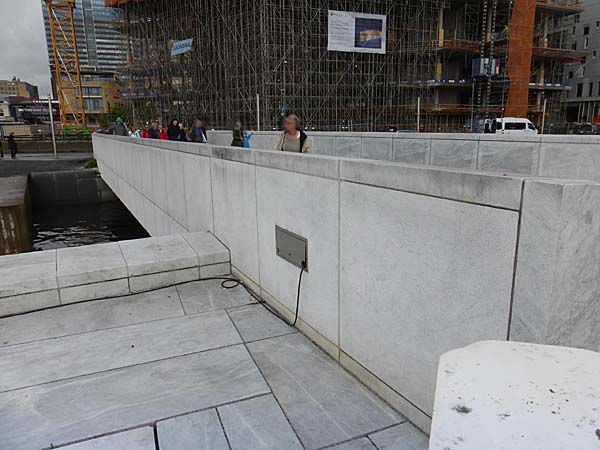 |
|
|
Norwegian National
Opera & Ballett - Den Norske Opera &
Ballett, Oslo
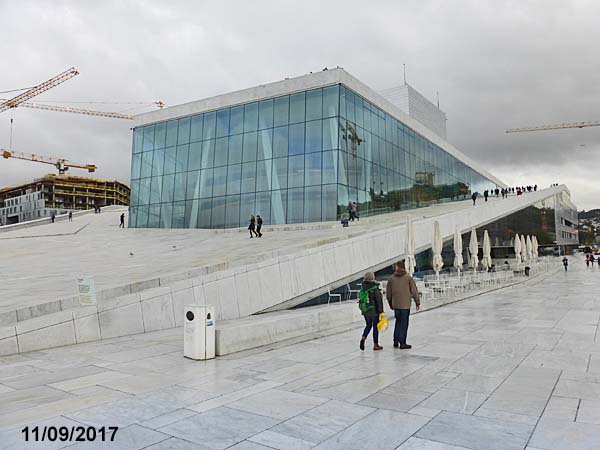 |
