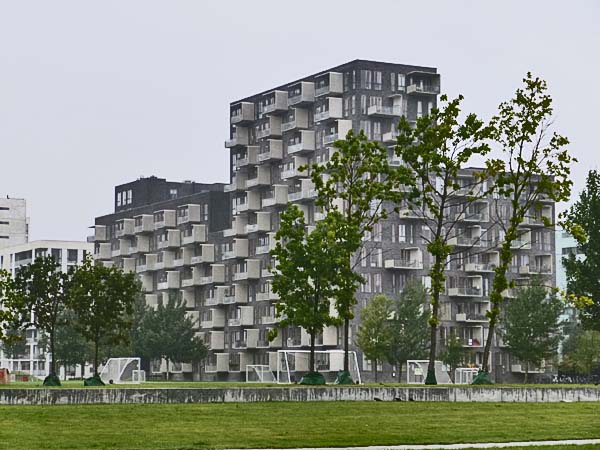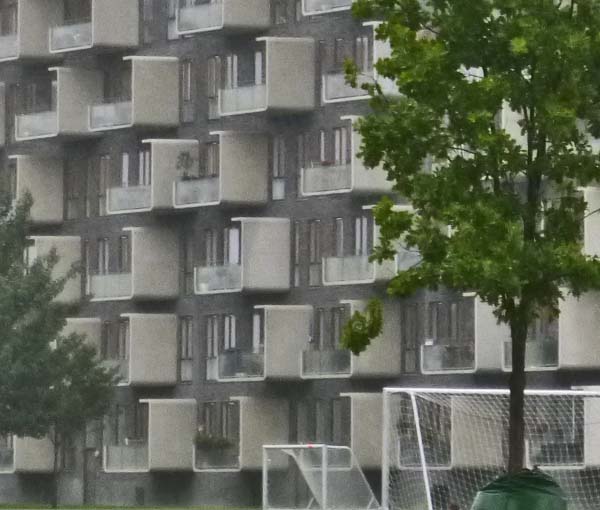Ørestadshuset,
Copenhagen, Denmark

Architect
|
Lundgaard & Tranberg Arkiteker
|
Date Built
|
Opened
2006
|
Location
|
CF. Møllers Allé 58-66 |
Description
|
| This
residential complex in Ørestad is made
up of two towers of 10 and 12 storeys
and the balance of the building rises to
between 8 and 10 storeys. Inside
it offers apartments that range in size
from one to three bedrooms. The
side that faces onto a city park has
balconies. The Ørestad.dk website
explains that, "
... the rounded and
staggered balcony bay windows,
provides shelter for the often fresh
westerly and gives residents a
shielded deck." |
|


