| Architect |
Henning Larsen Architects |
| Date Built |
Completed
2004 |
| Location |
Copenhagen
Inner Harbour |
| Description |
|
|
The Copenhagen Opera
House occupies a waterside location in
Christianshavn within Copenhagen's inner
harbour. The building is home to
two halls: the Large Auditorium with a
horseshoe configuration and seating
capacity of 1,800 and the Royal Danish
Theatre a stage for experimental theatre
with a 200 seat capacity.
The architects say of
the building that, "The wooden
shell that embraces the Large
Auditorium – visible all the way
from the harbour space through the
glass façade – lies like a smooth
and golden conch in the foyer with
its stairs and light footbridges
dynamically connected to the
balconies that run alongside the
façade of the structure. From up
here, the audience of the Opera is
provided with views of the entire
foyer as well as a 180° panoramic
view spanning from the harbour
fairway towards Knippelsbro and
across the city centre turrets and
spires to the view out of the
harbour towards Øresund to the
north. .... The arrival plaza
is framed by the 32m long floating
roof eaves the size of three solid
football fields. The roof structure
copies the technique applied for an
airplane wing, which in order to
'float' must possess a comparatively
small structural depth and an
extensive span. As a result of this
particular roof design, the Opera
received The IABSE Outstanding
Structure Award in 2008."
|
|
The Opera House, Copenhagen, Denmark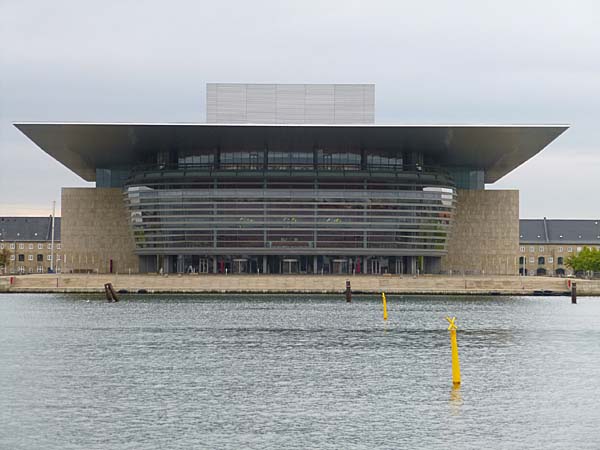 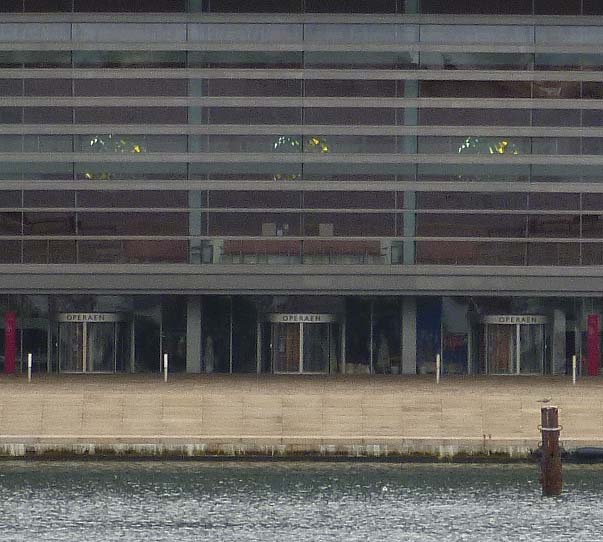 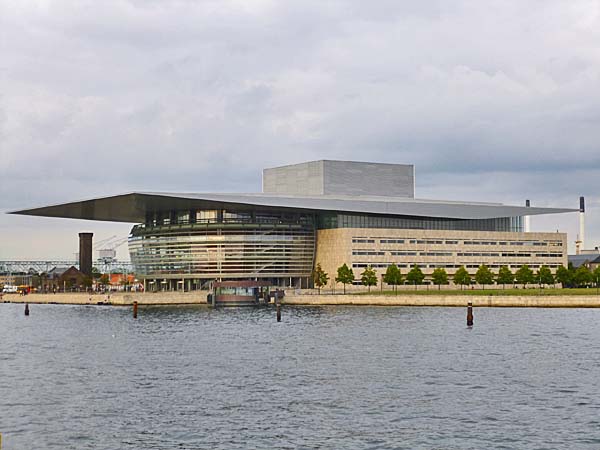 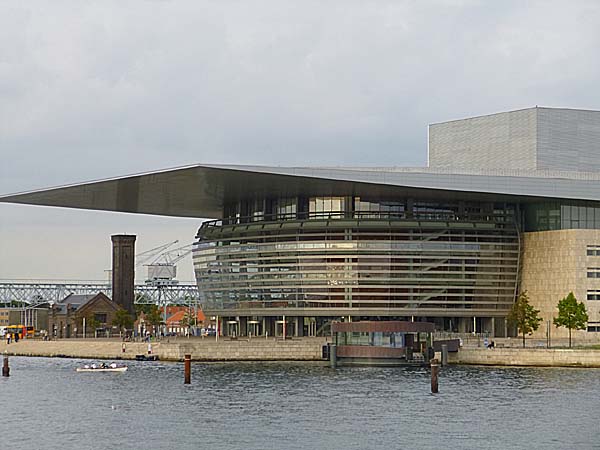 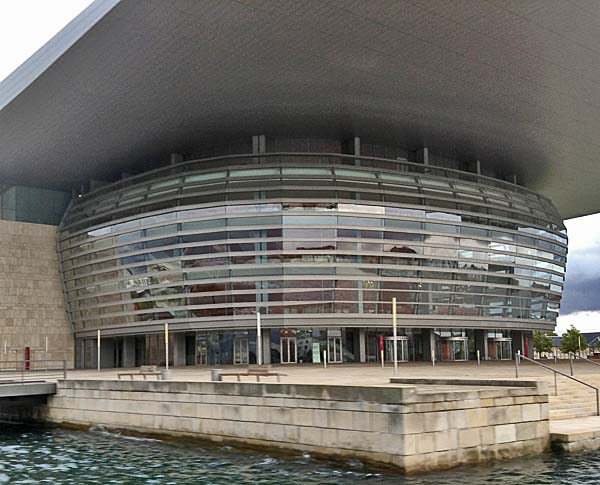 |
