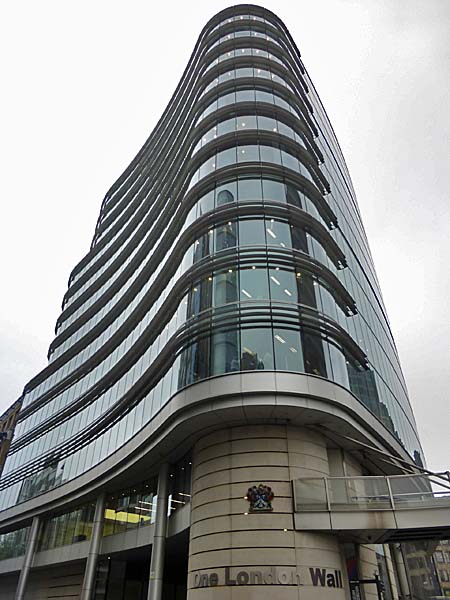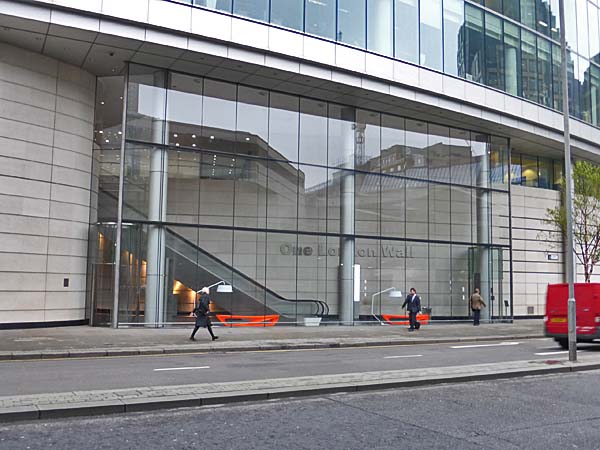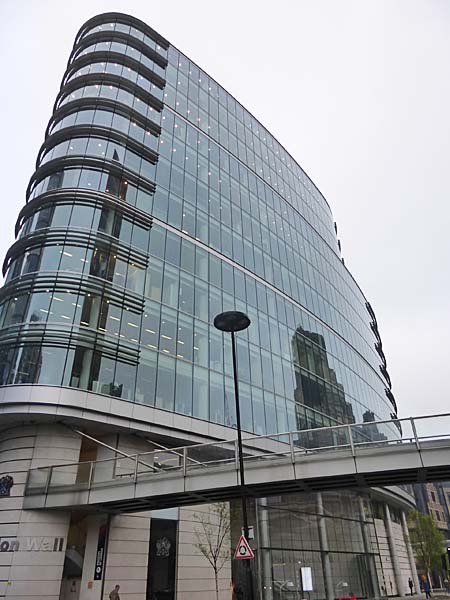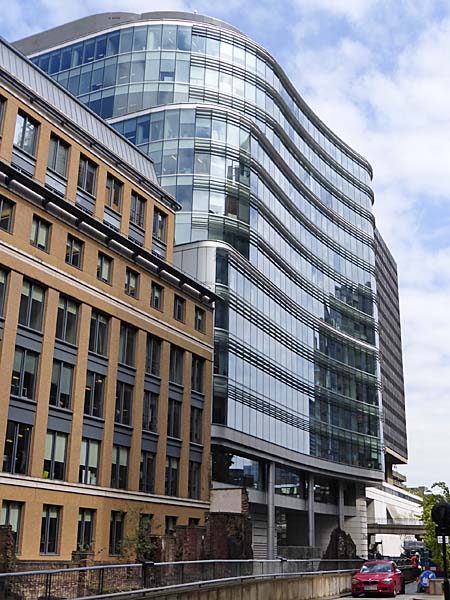One London Wall, London

Architect
|
Foster + Partners
|
Date Built
|
2003
|
Location
|
London Wall
|
Description
|
The owners of this building say
that it provides high quality office
accommodation with a typical floorplate of
up to 1,900m². They add that
it, "... benefits
from good natural daylight and the
upper floors offer panoramic views of
the City of London. ....
The sinuous lines of the building
reflect the site’s geometry and
constraints, and make this a
notable landmark in this part of
the City."

The Mimoa website explains that One London
Wall, "... sits above the
headquarters of the Worshipful Company
of Plaisterers (Plasterers) and their
two Adam style halls, which gives the
scheme an impression of being
windowless on the lower levels. The
entrance to the building is off London
Wall. Two extremely tall cylindrical
glass lobbies allow access to a small
vestibule, from where visitors ride an
escalator up to the first floor
reception area. Access can also be
gained from the pedway system (see
below) - a series of elevated
walkways intended to carry pedestrians
over the busy roads."
|
|




