| Architect |
Bennetts
Associates |
| Date
Built |
2008 |
| Location |
near Fetter
Lane |
| Description |
|
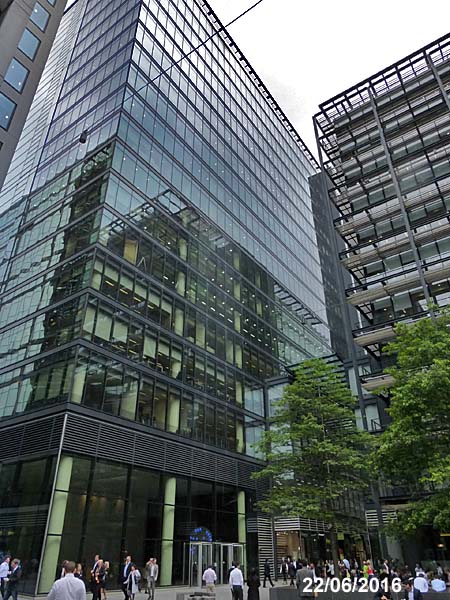 The Bennetts
Associates website describes this as,
"... a very significant
development (more than 100,000sqm
in five buildings) on a formerly
obscure backlands site off New
Fetter Lane. The mixture of
office, retail and public space is
contained in a ‘family’ of
buildings, each of which has an
architectural identity of its own,
but which contribute to a
successful ensemble, bearing no
resemblance to the dull 1960s
complex it replaces.”
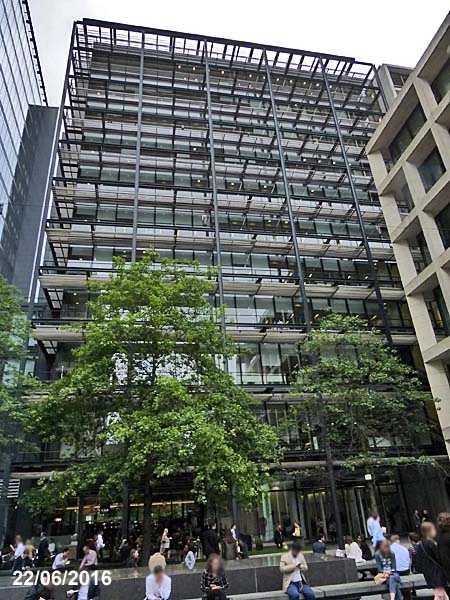 "The
intention was to create a new
destination between High Holborn
and Fleet Street serving the
‘mid-town’ area of the City, with
a substantial group of new
buildings set around a new public
square. ... the varying height of
the buildings ensures the maximum
level of sunlight penetration into
the square, with the tallest to
the north and the lowest to the
south. Scale and materiality
are also used to establish
appropriate relationships between
the scheme and its surroundings,
with the tallest being the most
assertive, its sharply pointed
corner signalling the development
from Holborn Circus."
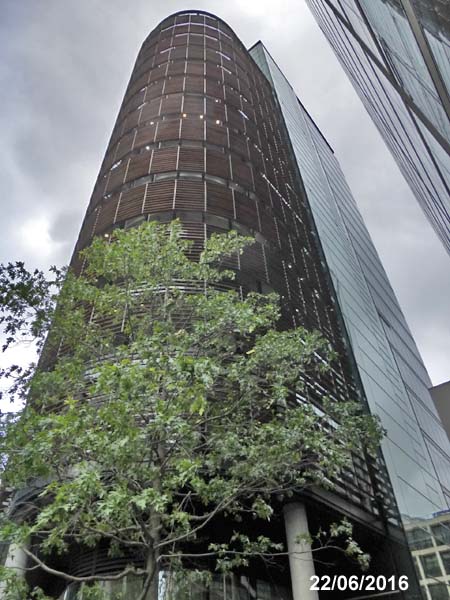 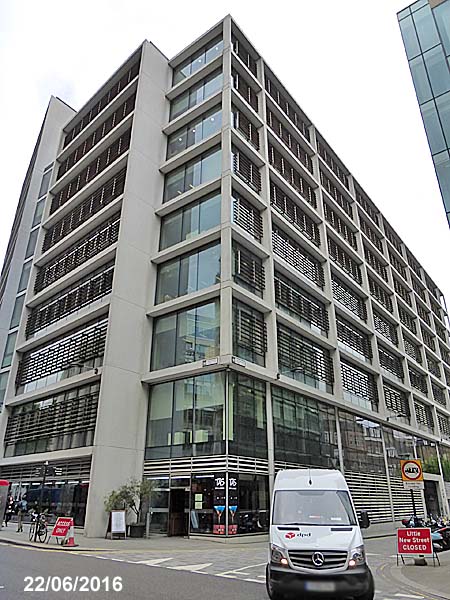 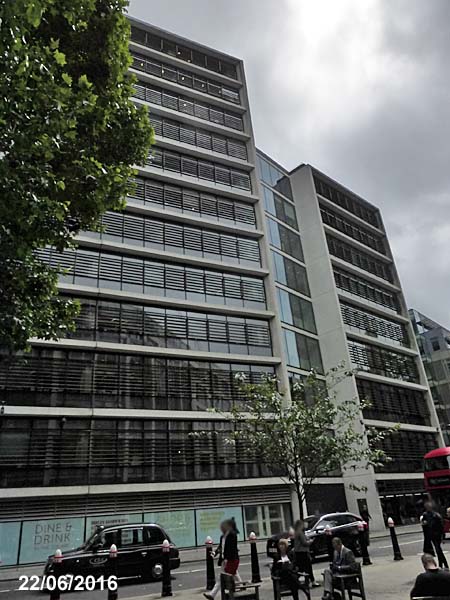 |
|
|
New
Street Square, London
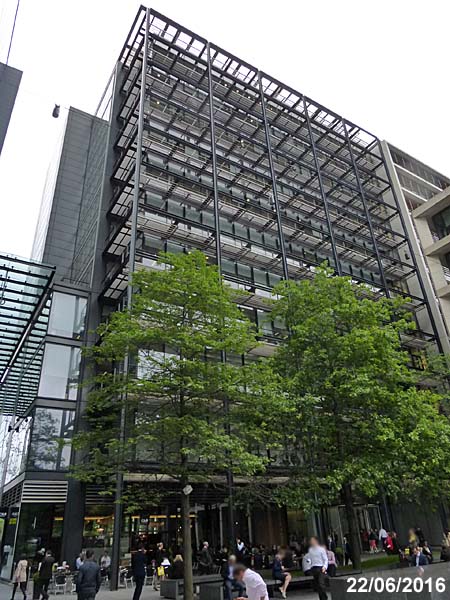 |
