| Architect |
Steven Hodder |
| Date Built |
2005 |
| Location |
Manor Road |
| Description |
|
|
This cluster of
building in St Catherine's College
represent the most recent modification
to the campus. Steven Hodder was
responsible for Phase 1 of the
expansion to the Arne Jacobsen Grade I
listed original college. These
buildings are Phase II comprising 132
study bedrooms, a new porters lodge
(see below) and four seminar
rooms.
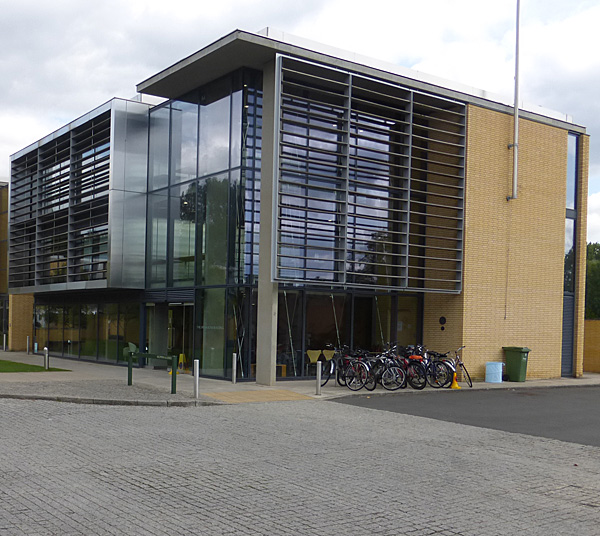 The architect's
website explains that, "...
the study bedrooms are arranged
around staircases in pavilion form
and define a new courtyard. Four
pavilions (3 containing study
bedrooms, one the porters’ lodge
and 4 seminar rooms) align with
the west facing residential wing
of the Arne Jacobsen buildings."
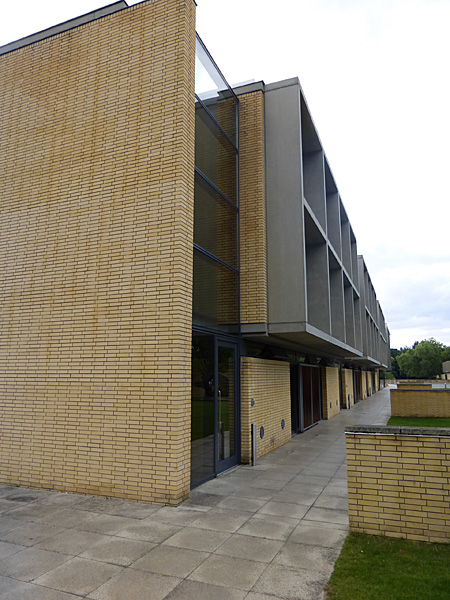 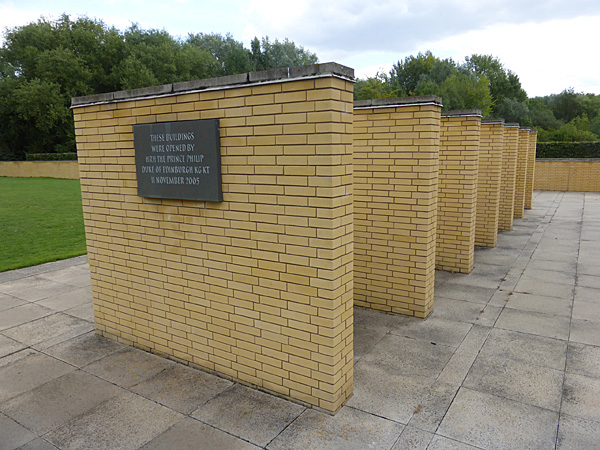 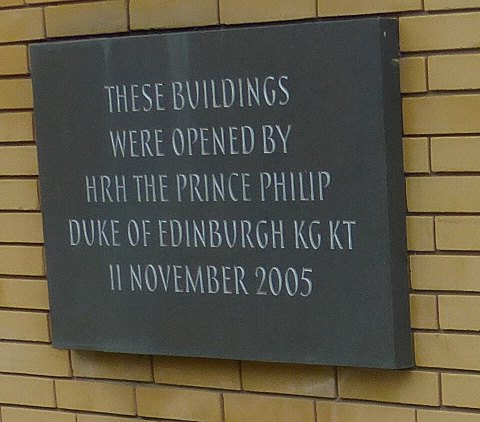 "Three
further pavilions are aligned in a
direct east-west orientation
enclosing the courtyard to the
north. Eleven rooms, each at the
west and east end of this
arrangement, are turned through 90
degrees to align with the
pervading grid of the College and
offer aspects towards Holywell
Mill Stream and the extension of
the front lawn respectively."
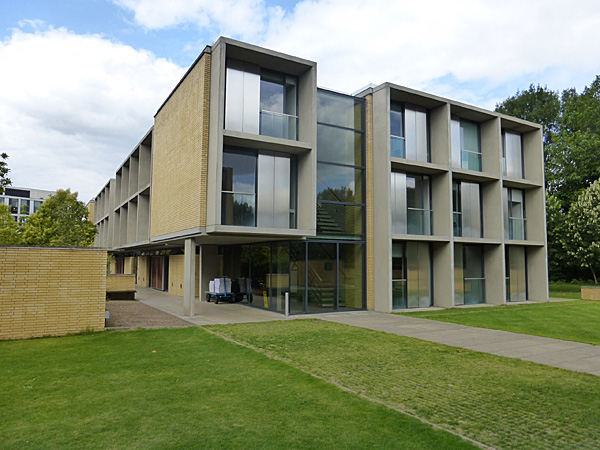 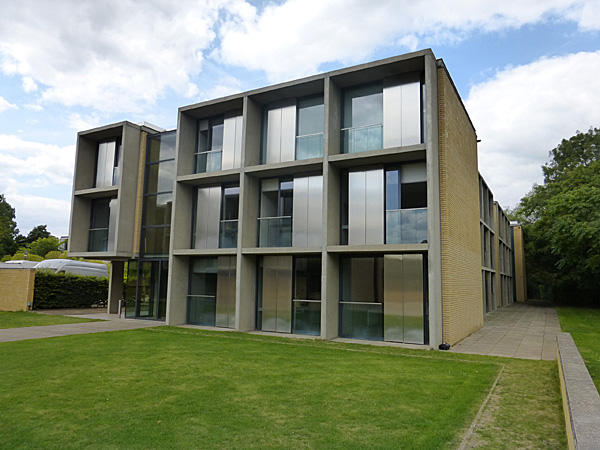 The lawn is home to this abstract sculpture by the Taiwanses sculptor Ju Ming. 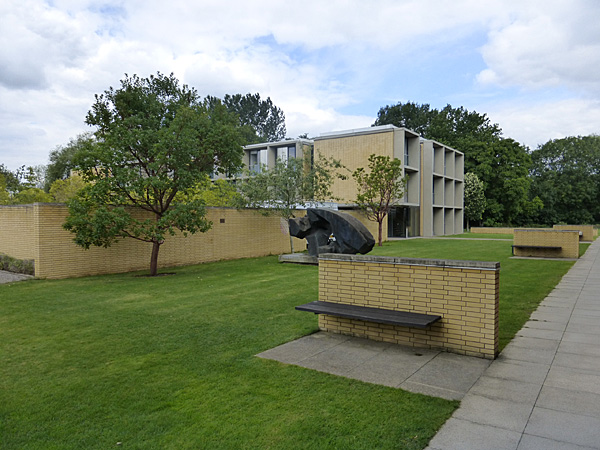 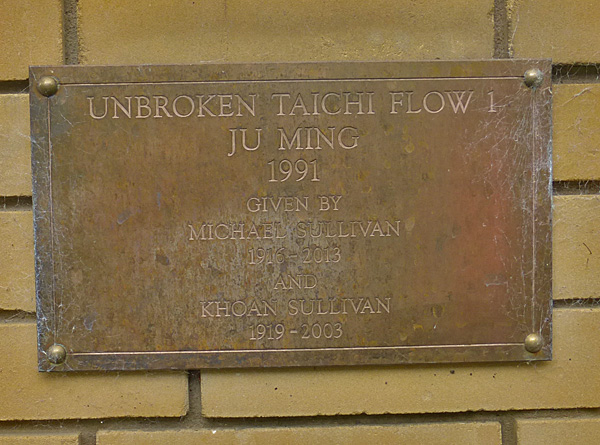 |
|
St Catherine's College 2005, Oxford, UK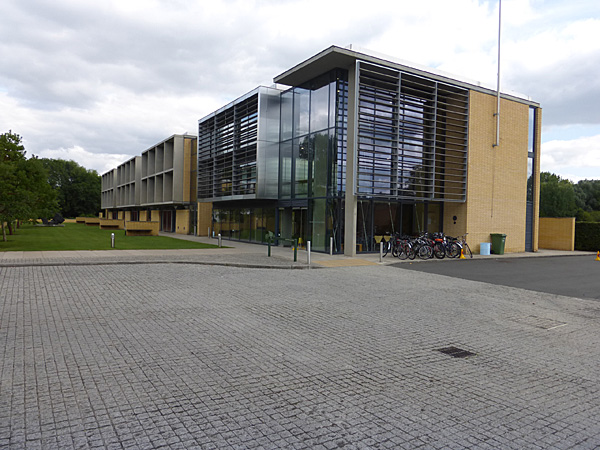 |
