| Architect |
Henning Larsen
Architects |
| Date Built |
2004 |
| Location |
Esplanaden
& Larsends Plads |
| Description |
|
|
The original Maersk
Headquarters building in Copenhagen was
completed in April of 1979 on the
Esplanaden beside the city's harbour
(see above). In 2004 Henning
Larsen Architects completed a
sympathetic extension (see below) that
consisted of a four storey building
along Amaliegade. A low glass building,
glimpsed through the trees, connects the
new building with the existing HQ.
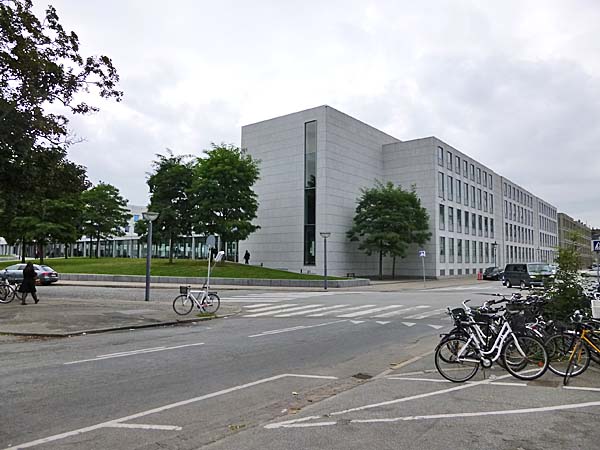 The architect says of the extension that, "Part of the extension has the same height as the original headquarters whilst the opposite part, ie the Amaliegade facade, matches the height of the adjacent building housing the Ministry of Energy. A low glass building connects the angular building and the existing headquarters |
|
|
A P
Møller Maersk Head Office, Copenhagen, Denmark
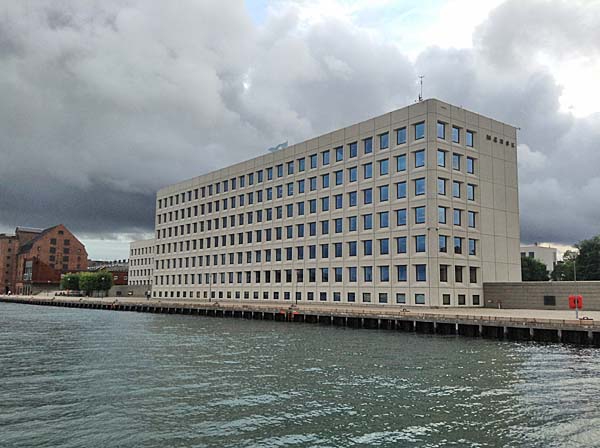 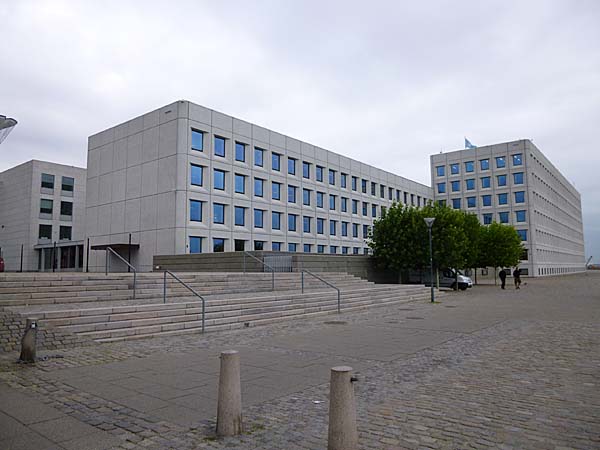 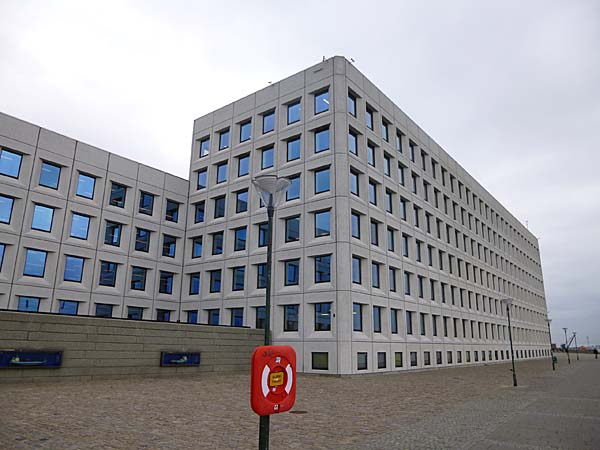 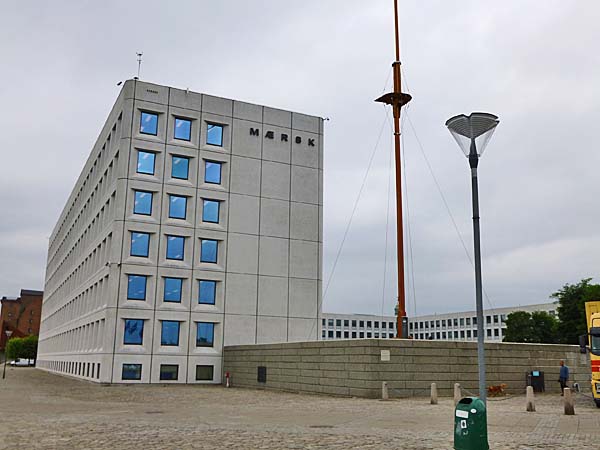 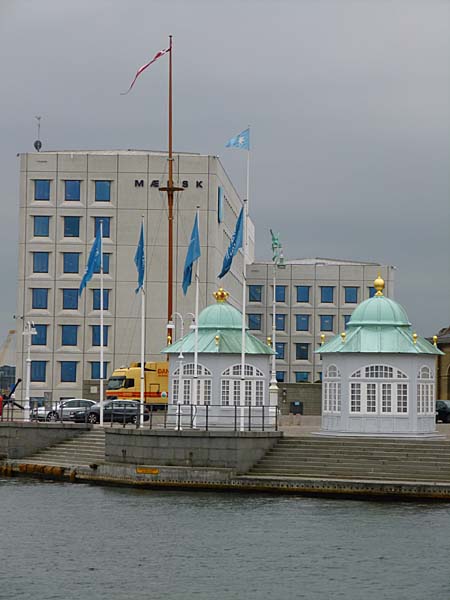  Close Window  |