| Architect |
Hascher + Jehle |
| Date Built |
Opened
March 5, 2005 |
| Location |
Schlossplatz |
| Description |
|
|
The Kunstmuseum says
that no building project in recent years
in Stuttgart has aroused more attention
than this new museum. The Berlin
architectural office of Hascher + Jehle
emerged as the winner of an
international competition to design this
contemporary and modern art building
beside Stuttgart's Schlossplatz.
What appears to be a glass cube is in
fact a glass envelope wrapped around a
limestone core that houses one fifth of
the exhibition space. The rest of
the collection is displayed in a disused
tunnel system under the Kleiner
Schlossplatz. In all the museum
has an exhibition area of 5,000 square
meters.
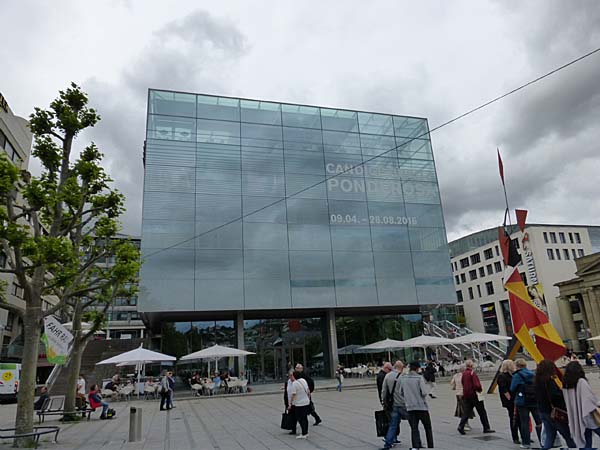 By day the glass facade is the face of the museum but at night the glass becomes transparent revealing the stone building core inside. 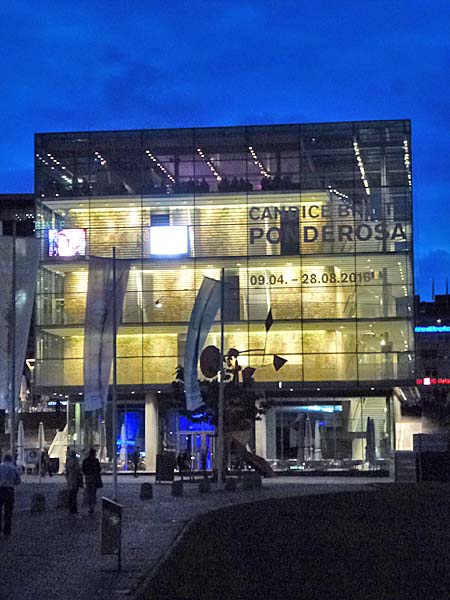 The architects explain that in the evening (forgive the awkward translation), "... The outer glass envelope dissolves, the stone cube is lit in its natural color and makes the relationship with the adjacent Königsbau. ... 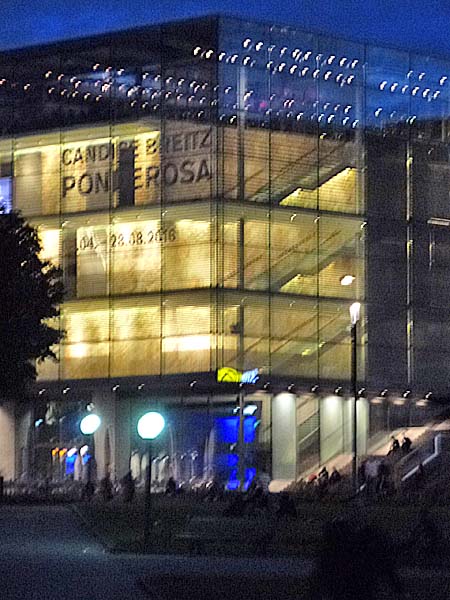 .... To achieve this effect, modern façade technology was necessary, each side of the façade is made up of .... solar and heat protection coated white glass. A composite film keeps the two outer sheets together. The narrow gap to the inner pane is filled with argon gas, which improves the thermal insulation property ... as far as possible. ... The glass facade is suspended above a delicate construction of a steel girder grid on the top floor. Against the pressure of the wind facade and glass roof with 6 cm wide glass fins are stabilized. On top of the stone cube (sits) the all-glass museum restaurant with a total area of 420 m² (and) spectacular panoramic view of the city." 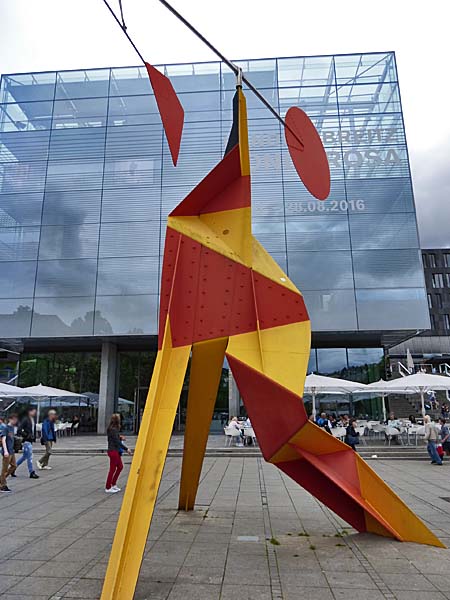 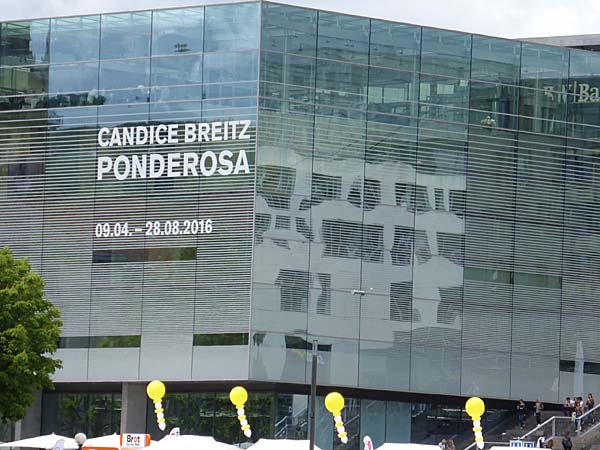 |
|
|
Kunstmuseum,
Stuttgart, Germany
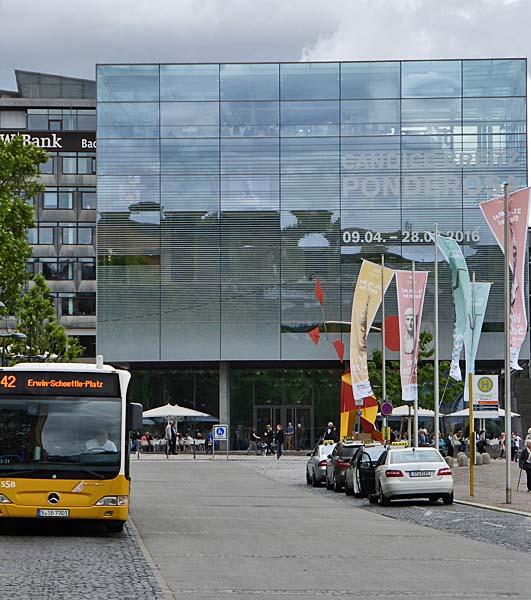 |
