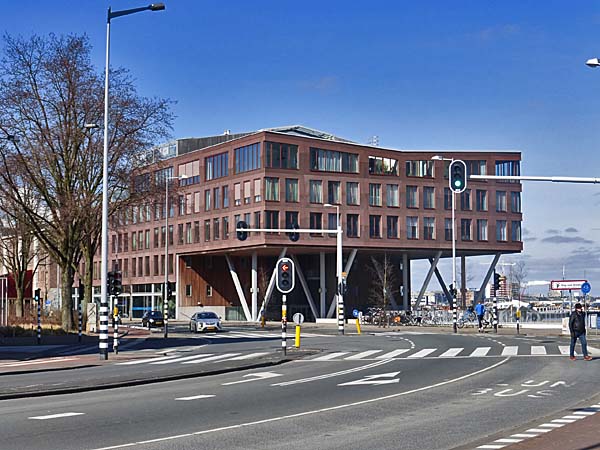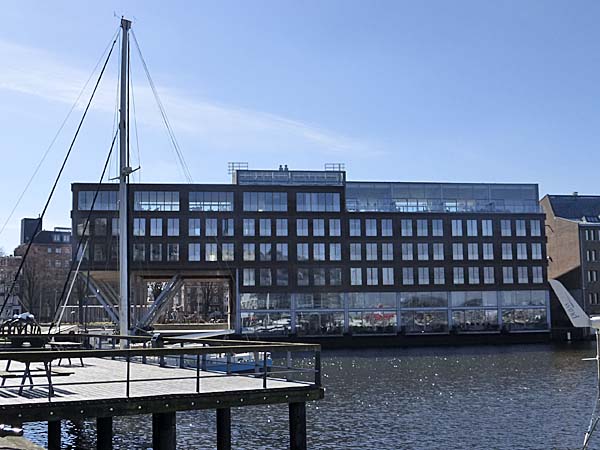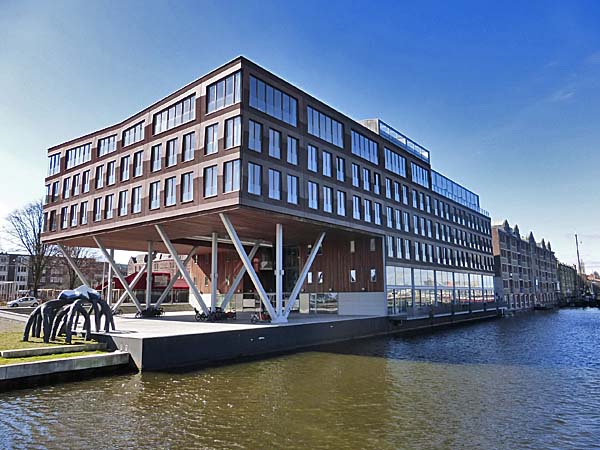| Architect |
B. Tjhie – C. Bakker |
| Date
Built |
2009 |
| Location |
Van
Diemenstraat |
| Description |
|
This mixed-use building occupies a
waterfront site along the south quay of the
IJ . It comprises 4000 m² of housing,
4000 m² of offices and a parking garage with
250 places. Part of the building is
elevated on supports to provide views of
both the city and the harbour. Beneath
is a public waterfront space. The
"Archdaily" website points out that, "...The
‘Barentszplein’ is a square for the
neighbourhood and functions as a
playground for children, while the
square in front of the building has a
more urban function for the harbour,
warehouses and the Silodam."  |
|
|
Kop Van
Diemenstraat, Amsterdam, Holland
 |
