| Architect |
Erick van Egeraat Architects |
| Date Built |
2004 |
| Location |
Dózsa György Street |
| Description |
|
| This office building on Dózsa
György Street across from Városliget
Park, in Budapest, was designed in 2001
by the Dutch architect Erick van
Egeraat. I think it would be
appropriate to describe it as
deconstructionist in style and when I
first saw it, I though of Frank
Gehry. The architect says that the
brief for the building was for, "
... a high quality office building
with an internal layout that meets
commercial market standards."
He adds that it was, "
... designed to be a 21st century
transition between the orthogonal
volume of the modernist Liget Centre
of 1949 on one side, and the late
19th century eclectic style villas
typical of the area on the other,
the massing is expressed as three
volumes linked by glazed atrium
spaces and bound together by
stainless steel lines." In an article in "Architectural Record", published in January of 2006, Tracy Metz describes the building as, " ... a multitenant office building that addresses the street with a hyperkinetic facade, makes a striking addition to Budapest, with its tradition of solid, even stolid architecture. ... The building’s expressive exterior has already become a symbol of a new era in the city’s architecture." The building sits atop three levels of underground parking and has on the ground floor a bank and a restaurant. Above are six floors of office space occupied, as you can see, by among others ING and Deloitte. Metz concludes her article by saying that, "Across the entire length of the facade, van Egeraat floated shiny steel ribbons, vestiges of the flowing lines he drew in one of his very first sketches to indicate the continuity of time symbolized by these three buildings." |
|
|
ING Headquarters,
Budapest, Hungary
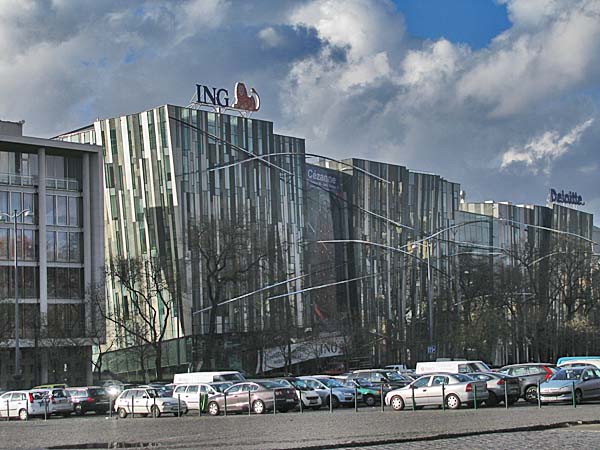 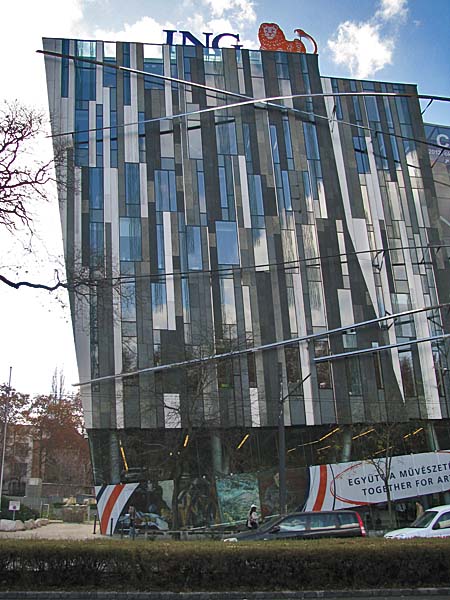 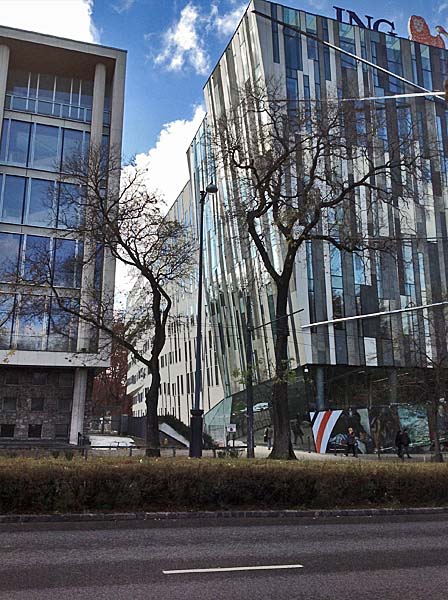 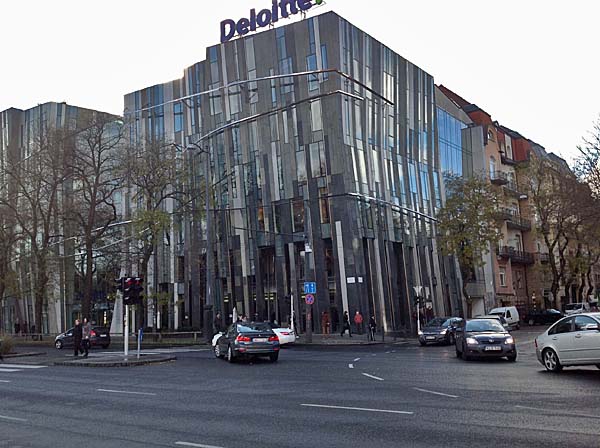 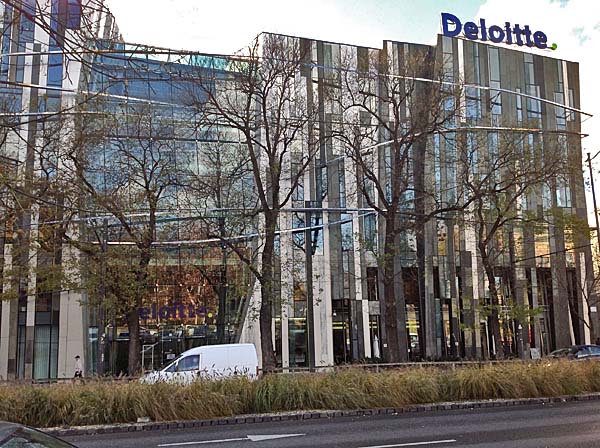 |
