Holmenkollbakken,
Oslo, Norway
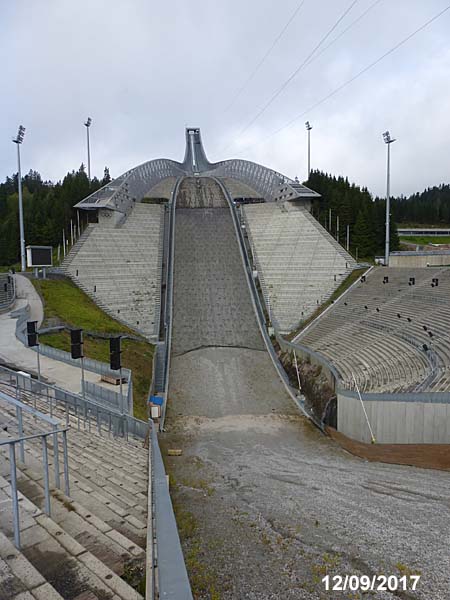
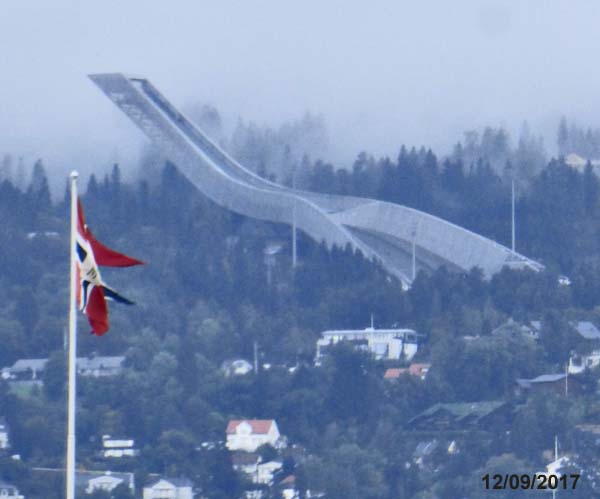
Architect
|
JDS Arkitekter
|
Date
Built
|
Opened March
2010
|
Location
|
Holmenkollen, Oslo
|
Description
|
They have been ski jumping off this hill
outside of Oslo since 1894 and over the
years ski jumps of various sizes and
composition have been created. In all,
the jump has been revised or rebuilt 15
times. The display
below shows 10 versions.
This, the latest version completed in 2010,
is the result of an international
competition won by Julien De Smedt's
practice JDS. His websites says of the
design that, "... Rather than having
a series of dispersed pavilions on site,
our design unifies the various amenities
into one holistic diagram. The judges
booths, the commentators, the trainers,
the Royal family, the VIPs, the wind
screens, the circulations, the lobby,
the entrance to the arena and the arena
itself, the lounge for the skiers, the
souvenir shop, the access to the
existing museum, the viewing public
square at the very top, everything, is
contained into the shape of the jump. "
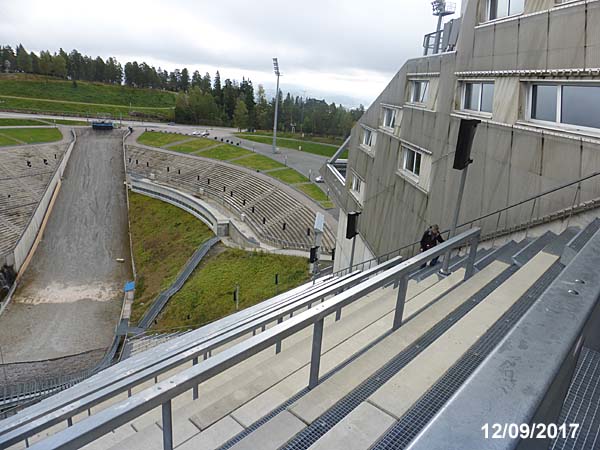
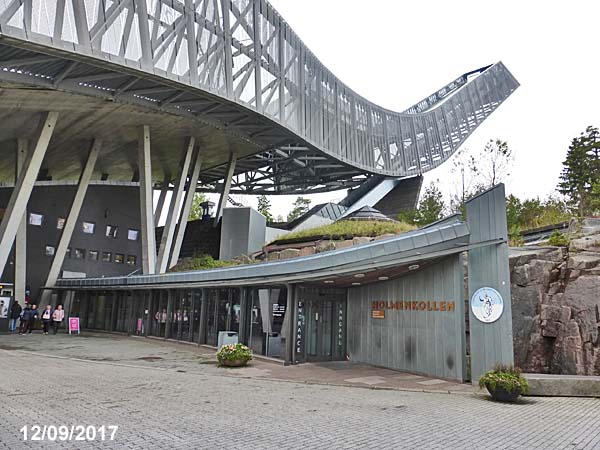
"The resulting simplicity of the
solution improves the experience of the
spectators and brings clear focus to the
skiers jumping. The ski jump is clad
with a mesh of stainless steel and rises
58 meters in the air. Its 69m cantilever
makes it the longest of its kind."
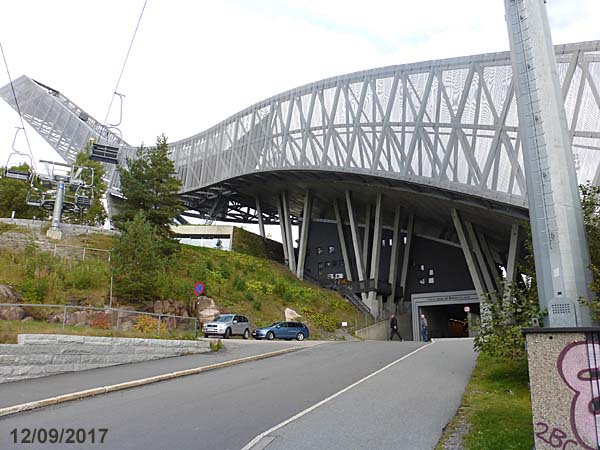
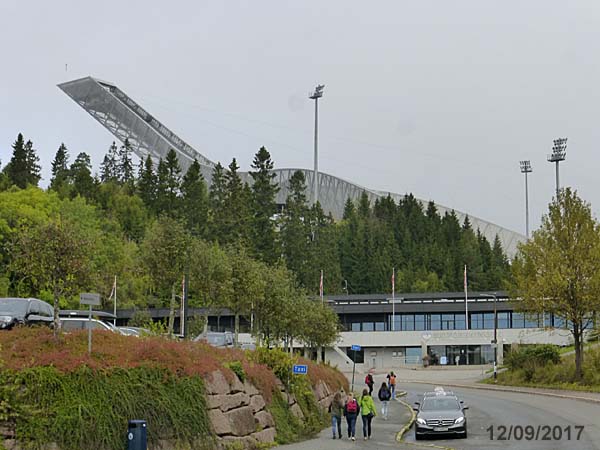
|
|

