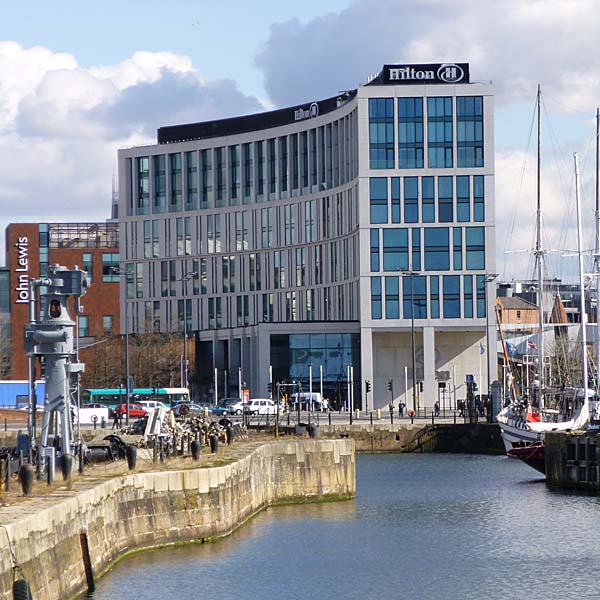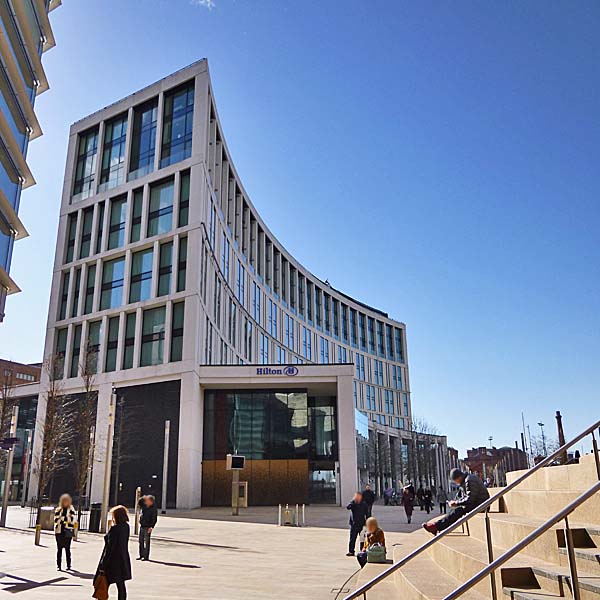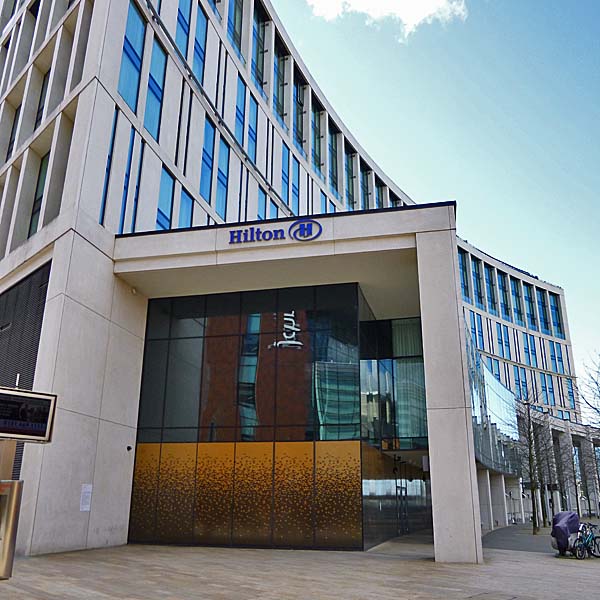|
Grosvenor, the developers
of the Liverpool One retail and leisure
complex, invited Aedas to design a 4 star
hotel building for Hilton. Aedas say
that their design, "forms a prominent
landmark and gateway to the Paradise
Project and its north façade is part of
the arc defining the boundary to the
parkland." It features, "215
guest rooms over six floors, with a
presidential suite, nine meeting rooms, a
ballroom, restaurant, bar, coffee shop and
gym, with 47 residential apartment to the
top three floors of the
development." The building
is clad in white precast concrete and features
a rooftop combined heat and power plant that
provides all of the energy for the building.
|







