| Architect |
Richard Rogers Partnership |
| Date Built |
2008 |
| Location |
Heathrow
Airport |
| Description |
|
| Apparently, when Terminal 5
opened in 2008, it was the largest
free-standing structure in the UK.
It is home to British Airways and was
designed to accommodate 35 million
passengers a year. The Rogers
Partnership site says that,
"Departure and
arrivals areas, check-in desks,
commercial space, retail, offices,
passenger lounges, back-up and other
facilities are all contained within
freestanding steel-framed structures
inside the building and can be
dismantled and reconfigured as future
needs change. The built, multi-level
scheme is contained beneath an elegant,
curved floating roof, supported by slim
columns at the perimeter edges to
provide the required highly flexible and
visually dramatic internal space." The main terminal building covers an area equivalent to 60 football pitches and the basement level could accommodate an eight-storey building. A plaza separates the multi-storey car park from the terminal. It will be landscaped with 40 mature plane trees, fountains, seating areas, and artworks. 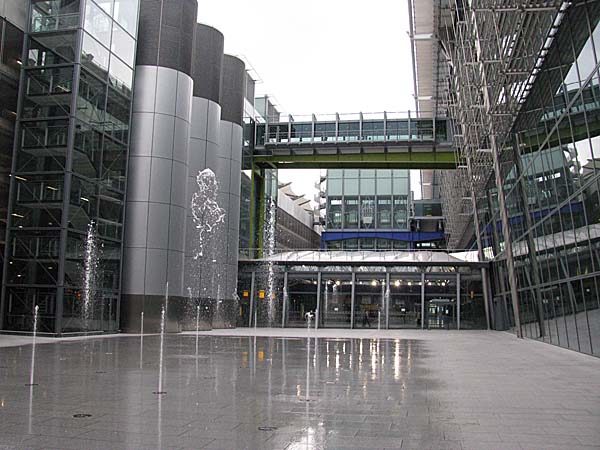 There are two satellite buildings designated 5B (with departure gates 32 to 48), and 5C (with gates 52 - 66) 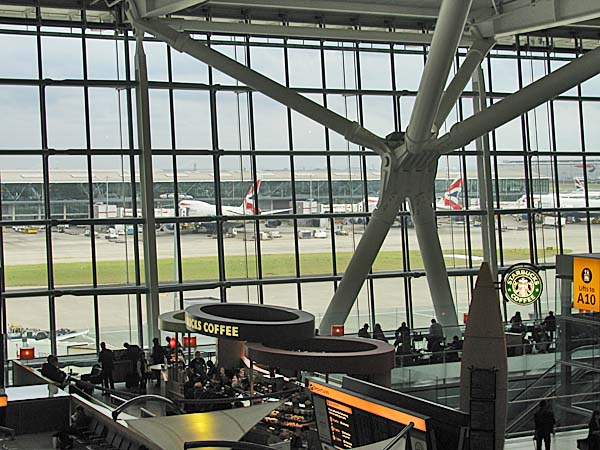 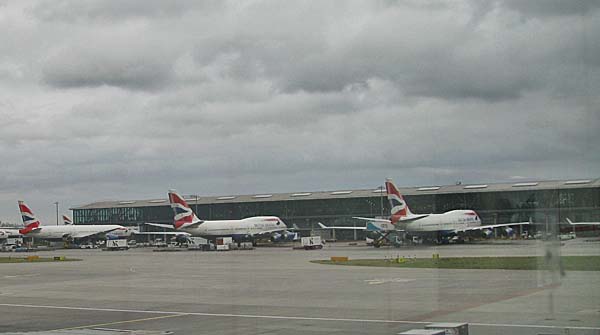 |
|
|
Terminal
5 - Heathrow - UK
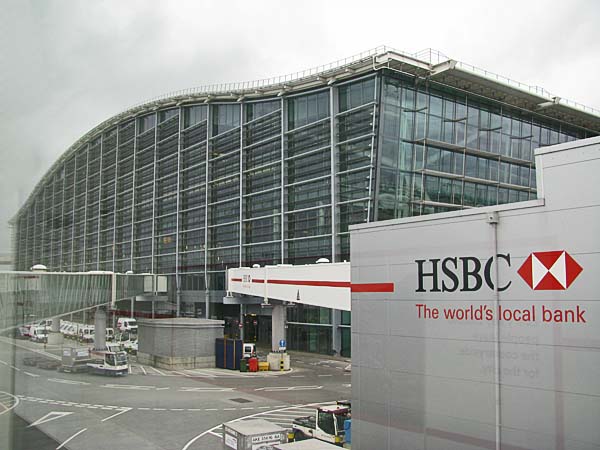 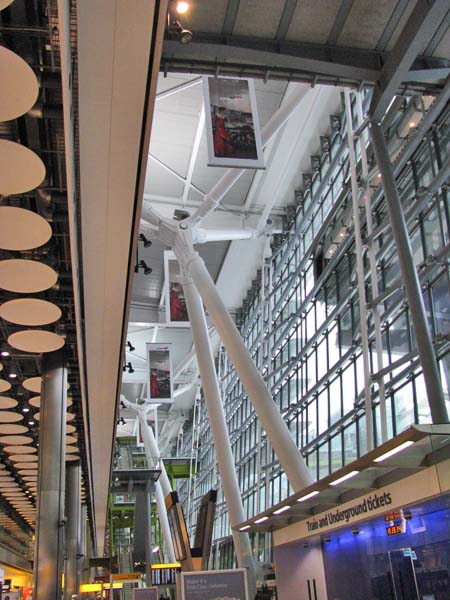 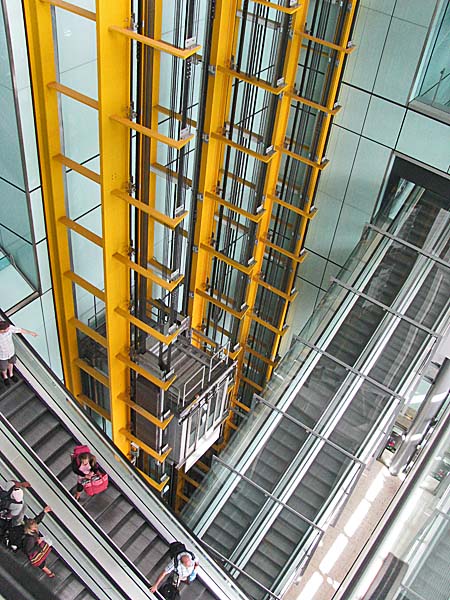 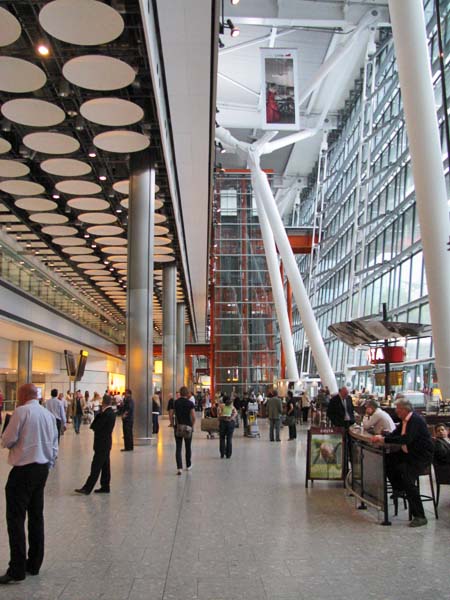 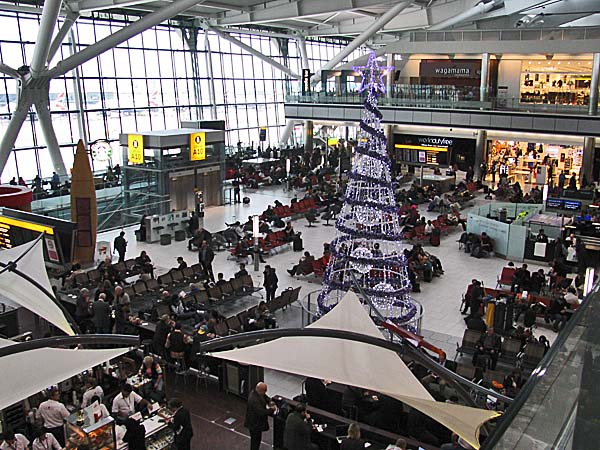 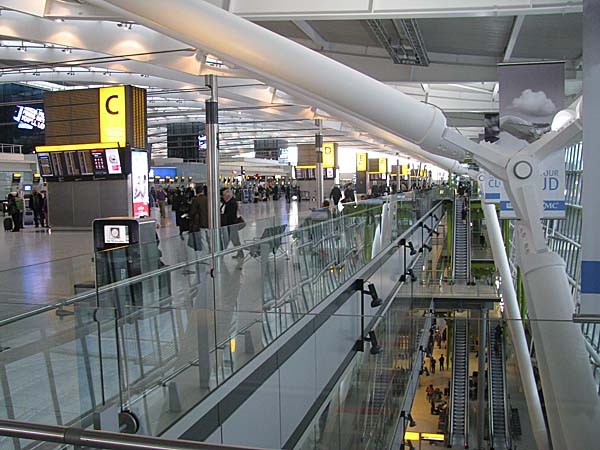 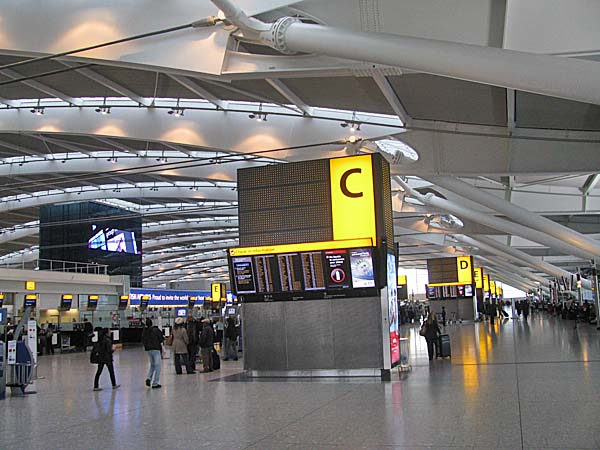 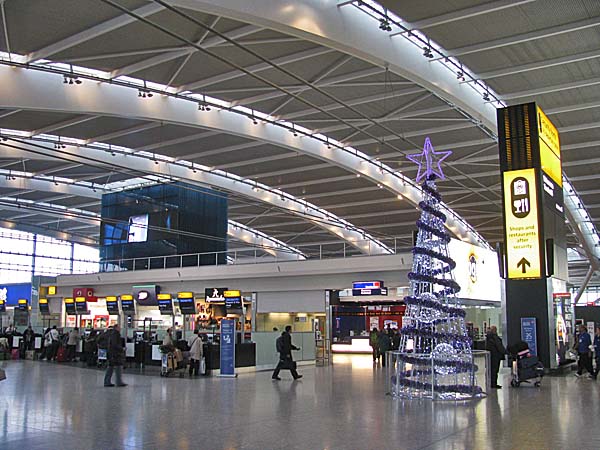 Close Window  |