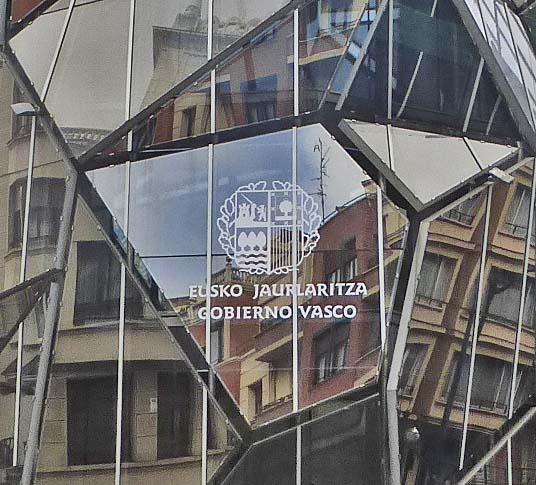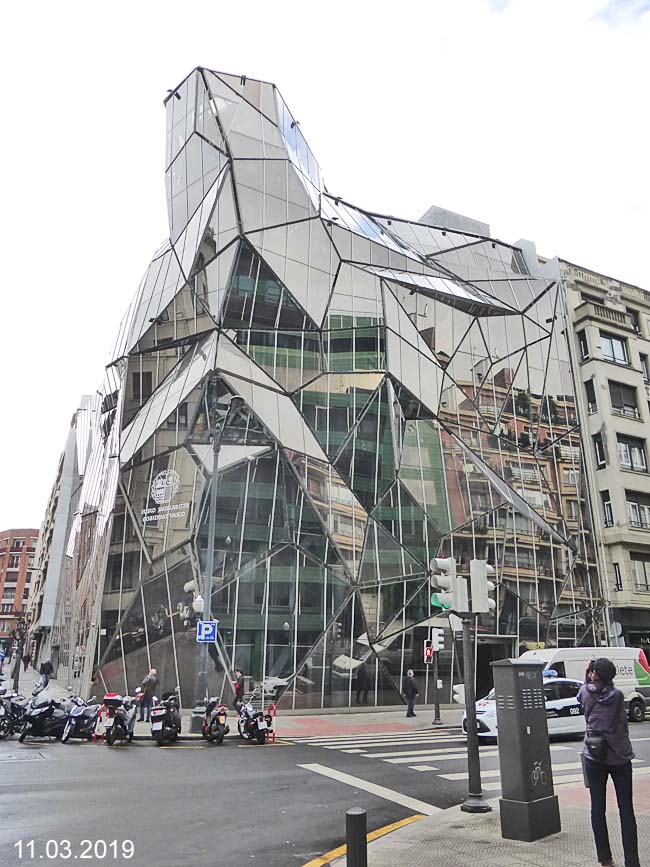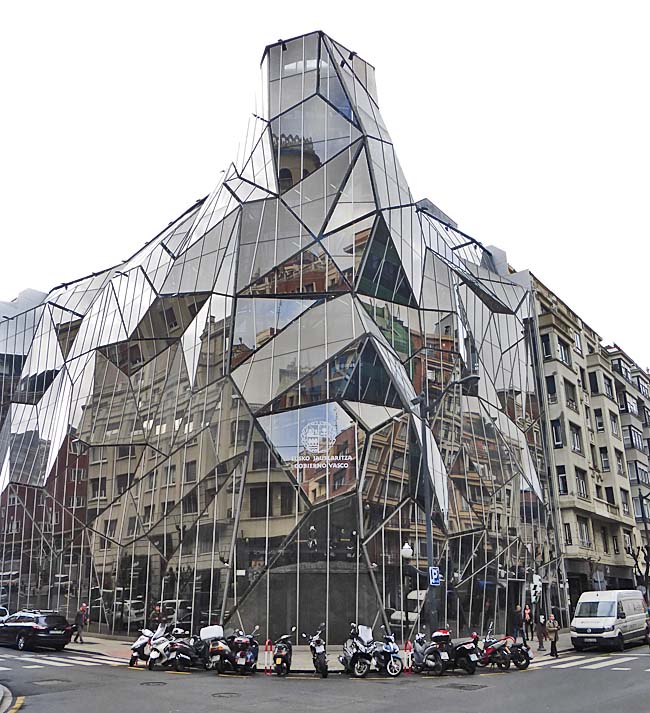| Architect |
Coll-Barreu
Arquitectos |
| Date Built |
2008 |
| Location |
Alameda de
Recalde and Poza Lizentziatuaren Kalea |
| Description |
|
Often when an
architect is seeking permission to add a
radical new building into a community of
traditional structures they are asked to
show how the new build with reflect the
style of its neighbours. This new
Health Department HQ building definitely
reflects its neighbours although as a
rather disassembled collage. As the
architect puts it, "... The folded
façade generates multiple visual
directions from inside to the streets
below, and also from the highest
floors to the landscape that surrounds
the city, a highly effective mechanism
for the incorporation of urban
vitality inside the building." From a practical
point of view the
"barbourproductsearch.info" website
explains that, "... The
new glass facade greatly improves
the carbon signature of the
building and meets the strict
demands of heritage planning,
where certain characteristics of
the building must be maintained,
whilst also dramatically improving
the energy performance of the
building as a whole. ..... The
architects Juan Carlos Coll
Barreu, had to work strictly to
the city zoning rules, and had to
maintain the same type of building
with a distinct link to the
building orientation. A double
façade is used to solve all of
these Zoning rules, dramatically
improving thermal performance as
well as acoustic, fire and safety
requirements, whilst also allowing
the natural appearance of the
building to be viewed through the
glass façade."
 "The building
concentrates services and
communications in a vertical spine
attached to the longest party hedge
and generates seven open floors
assigned for offices. Above this,
there are two floors for local
representative and institutional
use. The workspace benefits of the
permeable, passable and livable
volume of the building. The board
hall takes up the double height of
the tower. The auditorium, its foyer
and its appendages are situated in
the first basement. Further below
there are two parking floors and one
fourth level for archives. The car
elevators allow access to all the
basement levels."
(Coll-Barreu Arquitectos)
|
|
|
Basque
Health Department Headquarters, Bilbao, Spain
 |
