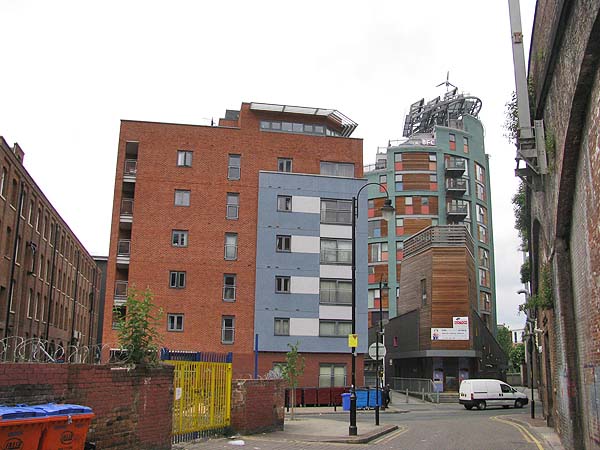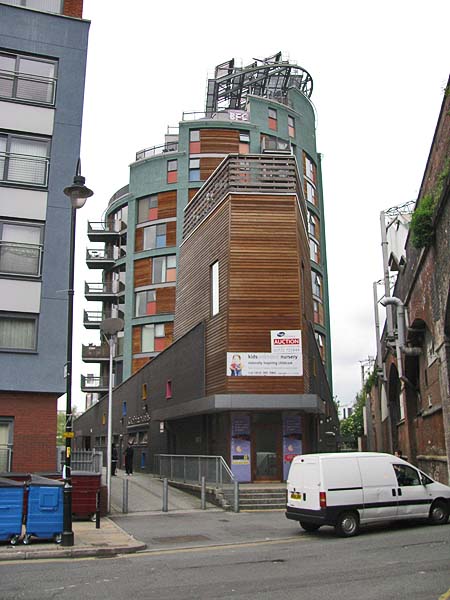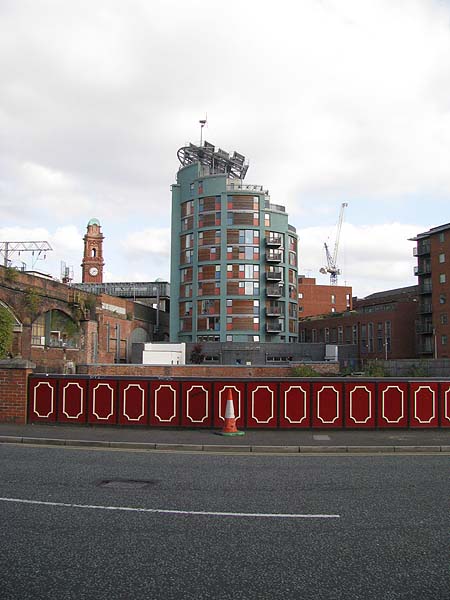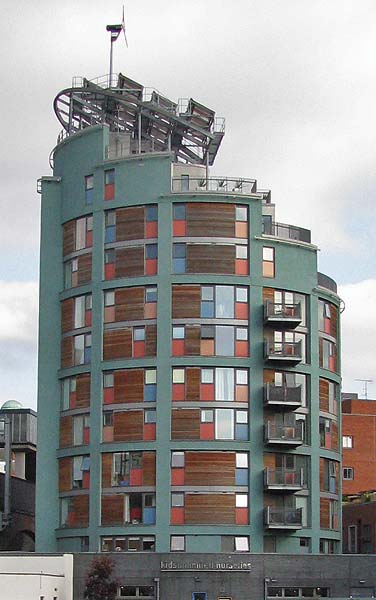| Architect |
Terry Farrell & Partners |
| Date Built |
2005 |
| Location |
Great
Wakefield Street |
| Description | |
| The
Green Building sits behind Oxford Road
Station on a cramped site wedged in
between the railway viaduct and a meander
of the River Medlock. The
architects, Terry Farrell & Partners
describe the projects as, "... part of Terry Farrell
& Partners’ Manchester Southern
Gateway masterplan, (and) houses a
pre-school nursery and doctors’ surgery
as well as 32 private residential
apartments." They
claim that it is, " ... one of
Britain’s most advanced ecological
residential and educational
developments. " This
area was once one of the grimmest parts
of Manchester. Known as Little
Ireland it was home to many mills and
factories and packed in around the
industrial sites were dwellings of
people living in abject poverty.
This former brownsfield site has been
redeveloped and much of it for
residential purposes.
The "Designbuild-Network" website says this about the Green Building. "The building employs the concept of low-energy architecture. Its body and skin have been designed to consume minimal energy, and all materials have been chosen to minimise embodied energy. The structure is cylindrical in shape, reducing surface-to-volume ratios and reducing fabric losses. Its truncated roof faces southwards, deriving maximum benefit from solar energy. The reinforced concrete structure acts as a temperature regulator. Energy is absorbed into the thermal mass of the structure during warm weather and released during cooler periods. The use of natural materials ensures low embodied energy and thermal performance. The atrium is at the heart of the building's natural ventilation system. Wind pressures and stack effects mean that during the cooler seasons air moves in from low-level intakes and out at high-level openings." |
|
|
The Green
Building - Great Marlborough Street, Manchester, UK
    Close Window  |