| Architect |
Skidmore Owings & Merrill |
| Date Built |
circa
2000 |
| Location |
Holborn
Viaduct |
| Description |
|
Fleet Place
House is an office developmentb that
also includes the northern entrance to
City Thameslink railway station.
The Heron Property website explains that
it was, "... Built on one of the
last sites to be developed on Fleet
Place," adding that, "...
this new office building is fitted
onto a restricted city centre
location and placed astride a
railway line immediately below. The
office is eight storeys high, with a
superstructure plan area of 71 x17
metres, below which is a car park in
the basement level with plant space
and equipment at the sub-basement
level. It has been ingeniously
designed to re-use the existing pile
cap foundations of the previous
building on the site. There are no
internal columns. The 323.9mm
diameter hot-finished steel CHS
columns are placed outside the
cladding line and support steel
truss beams with a composite deck
floor spanning 17.5 metres across
the full width of the building. ....
The steel superstructure is
separated from the substructure by
acoustic bearings."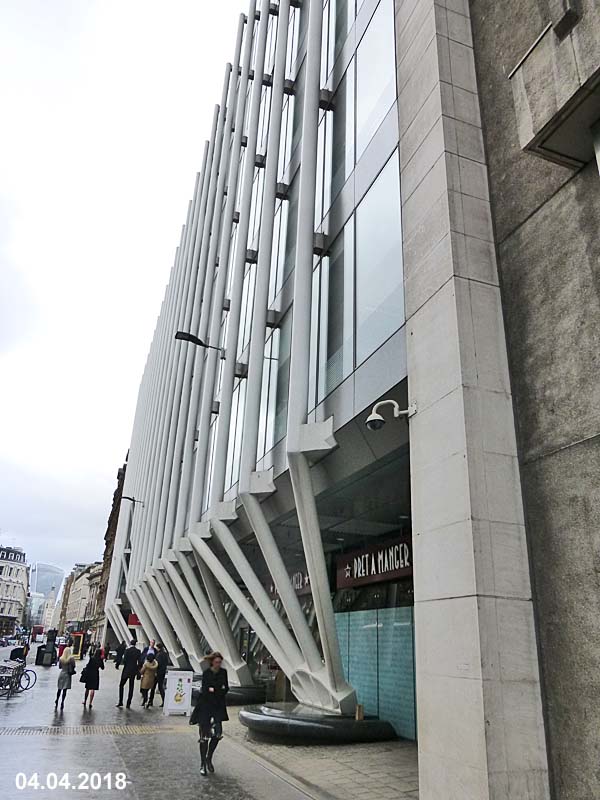 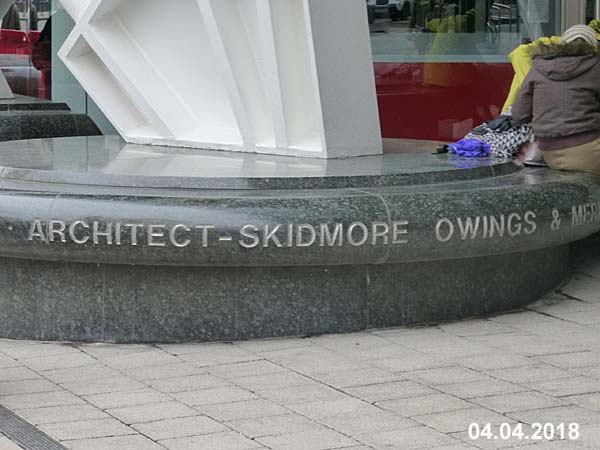 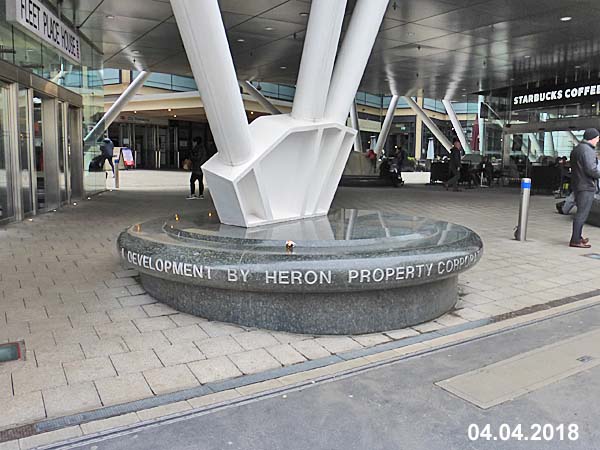 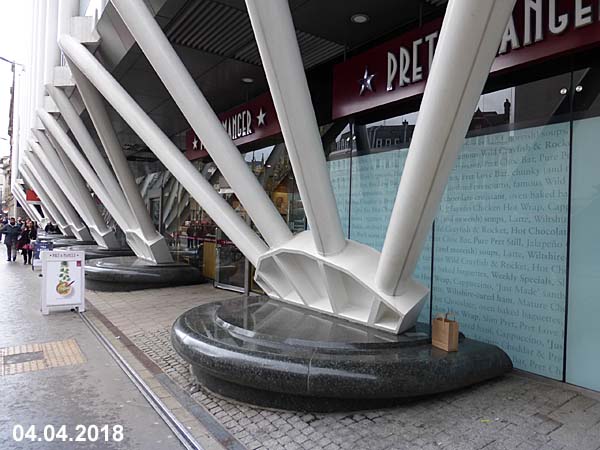 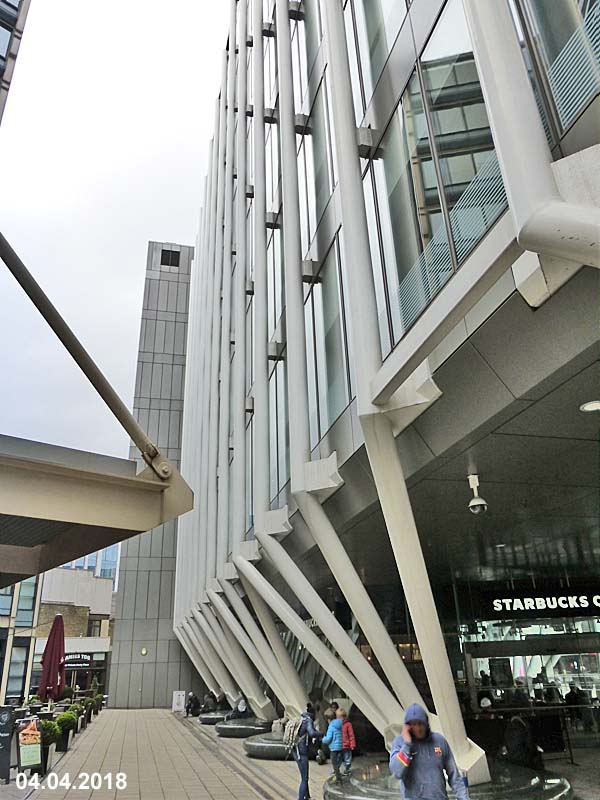 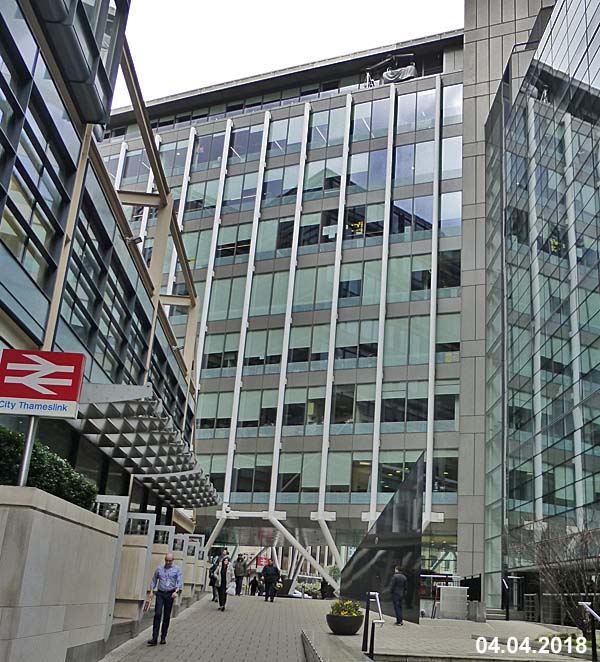 |
|
|
Fleet Place House,
London
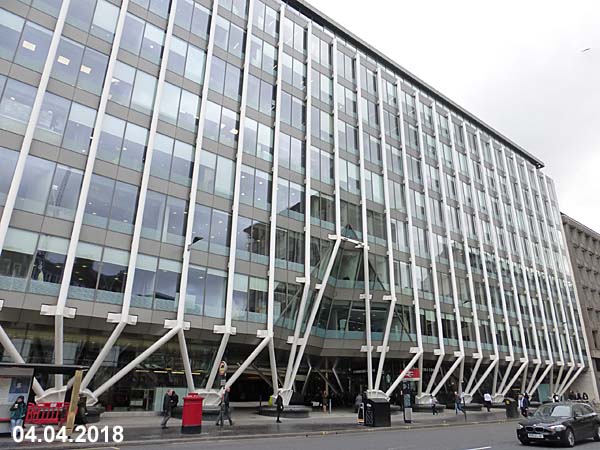 |
