| Architect |
Foster + Partners |
| Date Built |
2004 |
| Location |
Imperial
College London |
| Description |
|
|
The Imperial College Faculty Building
sits in a courtyard setting completely
surrounded by college buildings built in
the 1950s and 1060s. It is the
fourth building to be erected in
response to the masterplan for the
college drawn up by Foster +
Partners. Its purpose is to bring
together under one roof the faculty of
the college providing, as it does, "
... four levels of office
accommodation, a combination of
open-plan spaces around the central
core and cellular offices at the
buildings periphery. The two
basement levels provide parking
spaces for 30 cars and secure
storage for 600 bicycles, satisfying
the requirement for the entire
campus." On its own the building would catch your attention but surrounded by the rather drab concrete and glass buildings of a much earlier generation it literally glows. As the RIBA website puts it, " ... this ink-blue building, with its apparent simplicity of form, is of a mix of some shock and pleasant surprise." The cladding is made up of what the Foster + Partners website describes as, " ... a seemingly random distribution of opaque panels in three shades of vivid blue, chosen by the Danish artist Per Arnoldi, (which respond) .... to the path of the sun and the buildings shading requirements." A gently sloping ramp passes through the building providing a short-cut through the campus. 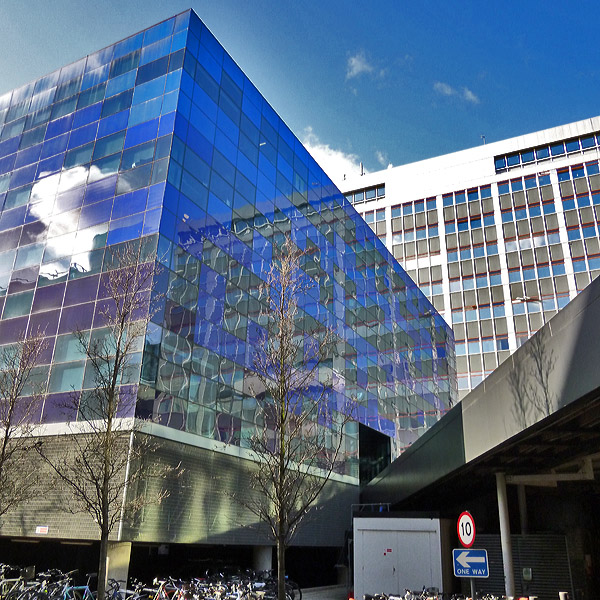 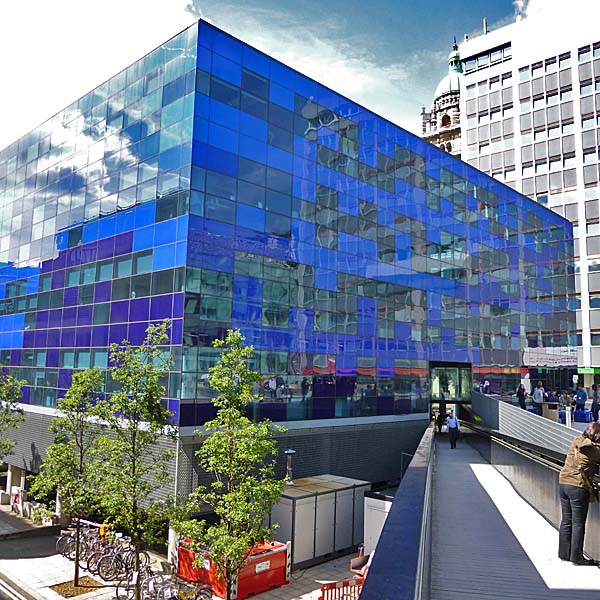 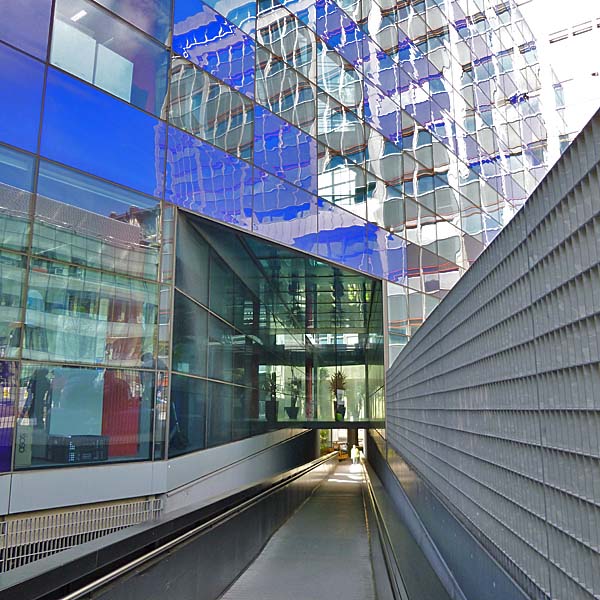 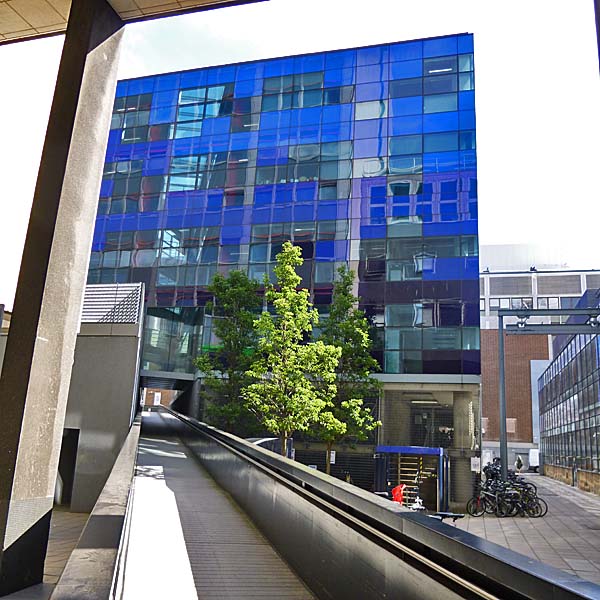 |
|
|
Imperial College
Faculty Building - London
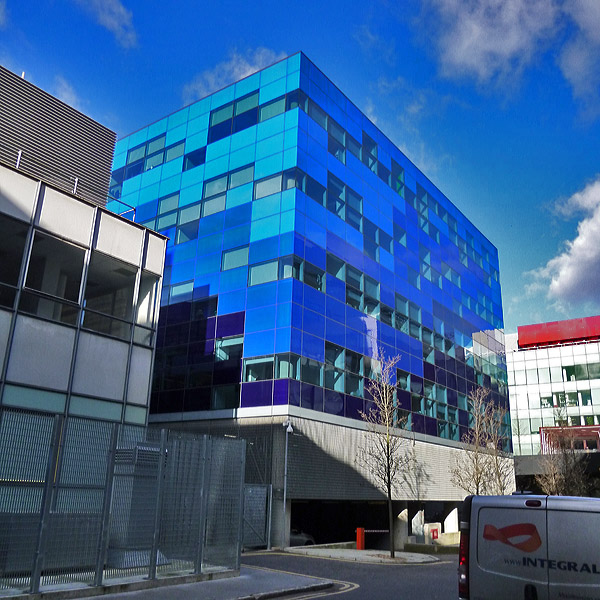 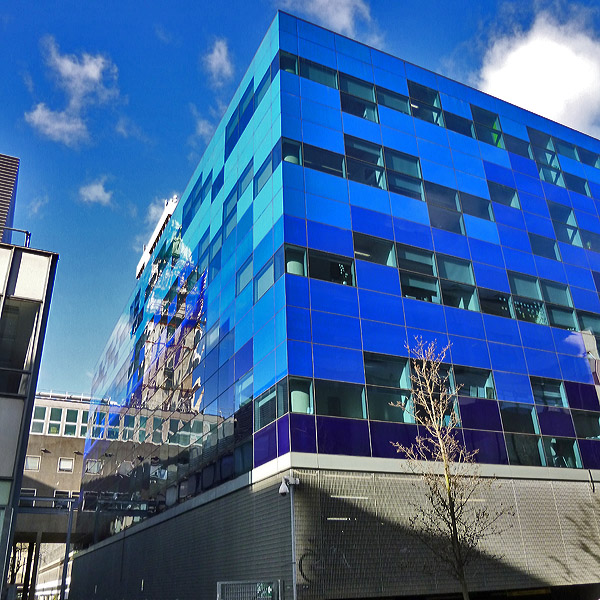 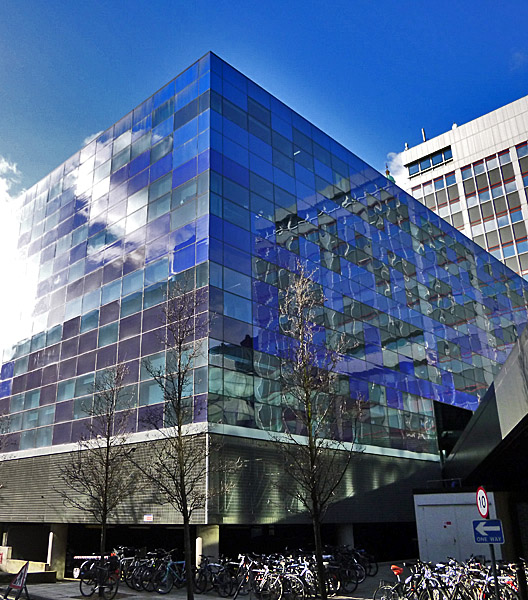 |
