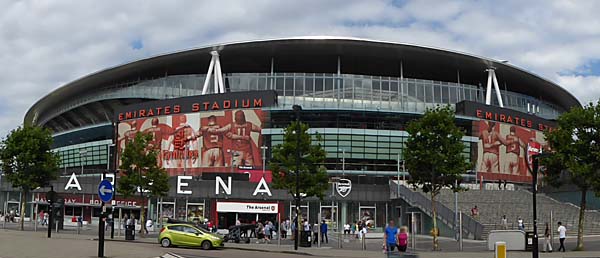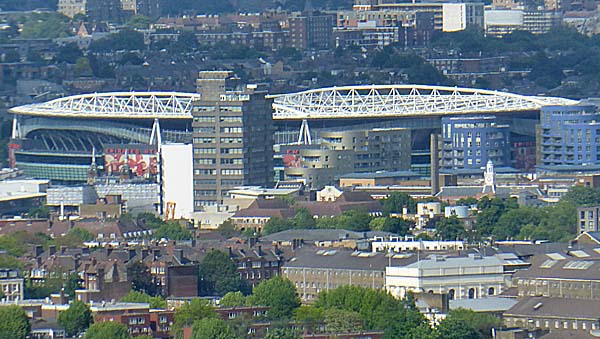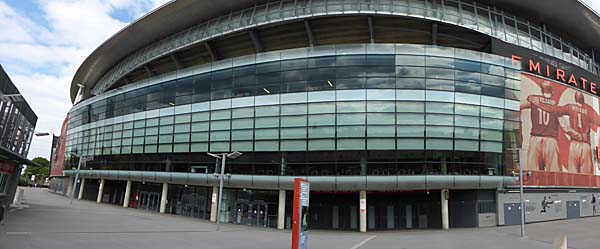Emirates
Stadium, Islington, London

Architect
|
Populous
|
Date
Built
|
2003 - 2006
|
Location
|
Hornsey Rd |
Description
|
Created by
Populous, a world leader in the design of
sports related facilities, the 60,000-seater
stadium was built by McAlpine as part of a
project that also included two new bridges
across railway lines, a waste transfer
station, a headquarters building and the
12-storey Ashburton Triangle residential
development. They report on their
website that the project was completed ahead
of schedule and within budget.
They explain that, "... The stadium’s
27,000m2 roof represented a huge
challenge. Its two large tubular steel
trusses, each spanning 204m, and two
smaller 100m trusses had to be built
within the confines of the elliptical
stadium. Originally they were to be
assembled on the ground in one piece, but
this would have encroached on the
footprint of the stadium bowl, delaying
construction of the terraces.
We worked with subcontractor Watson Steel
to optimise the construction method. The
larger trusses were built in two halves on
the pitch area. They were then lifted onto
four gigantic tripods, one in each corner
of the stadium, and supported in the
middle before being bolted together."

The architects say that the stadium, "...
provides a unique mix of commercial and
hospitality spaces that are valuable on
both match and non match days, when they
cater for a wide range of conferences,
exhibitions and events. The curved glass,
concrete and steel mesh paneled facades of
the stadium rise between the terraced
streets, offering a series of dramatic
views of the venue to the approaching
visitor."

|
Close
Window

|



