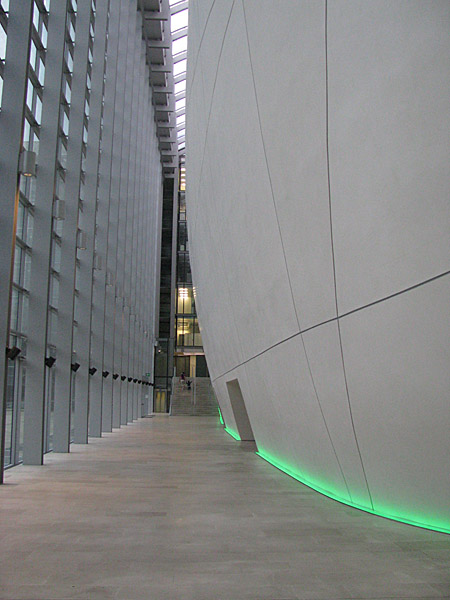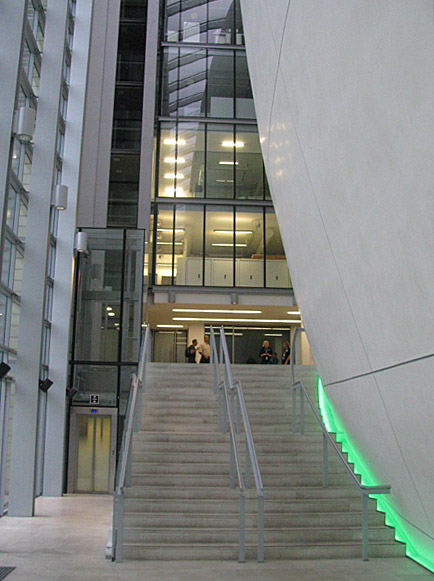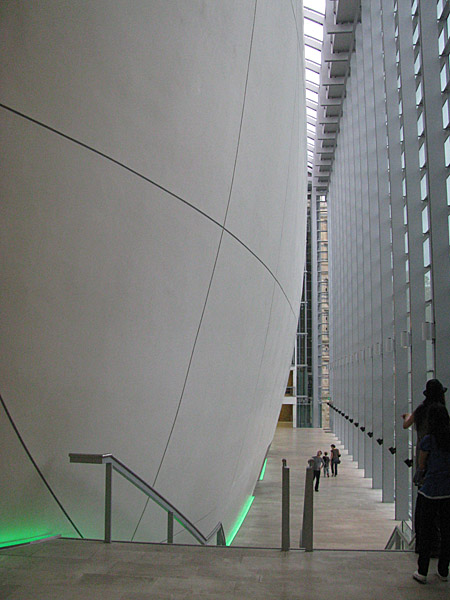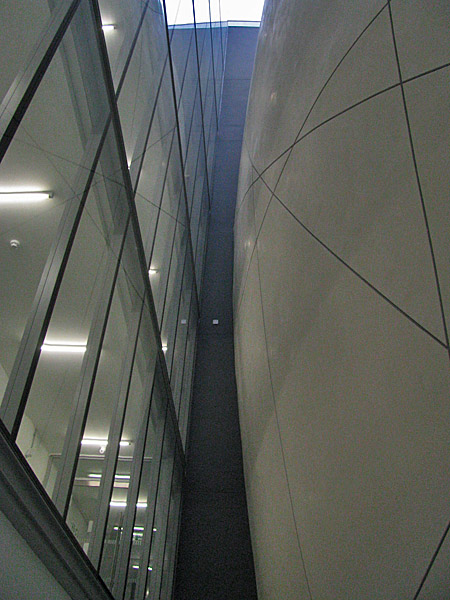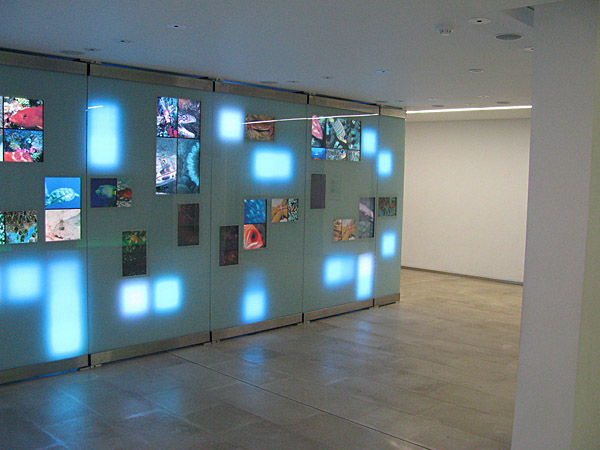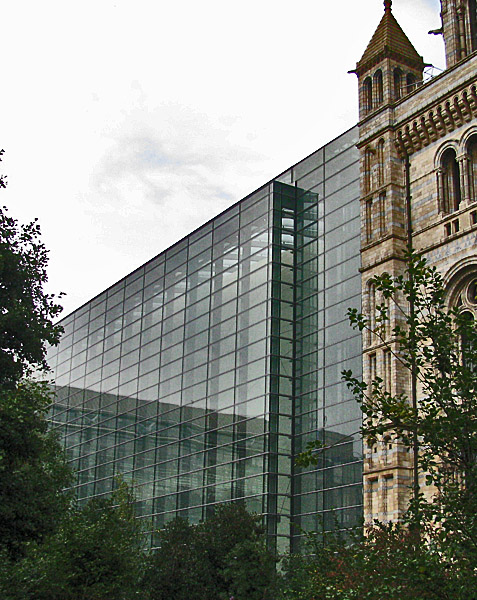The
Darwin Centre - Natural History Museum, London
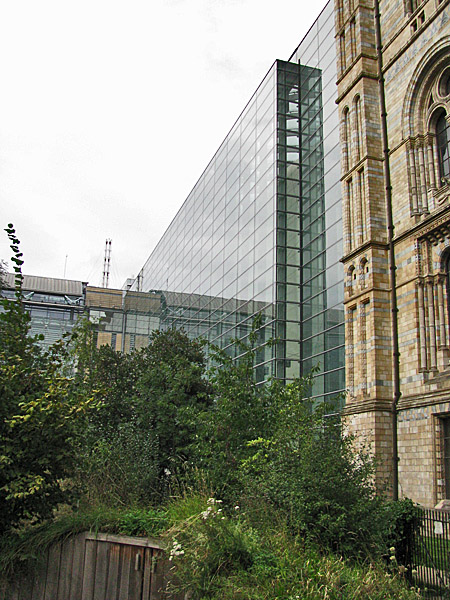
Architect
|
C.F. Møller
Architects |
Date Built
|
2002 - 2009
|
Location
|
An
extension to the Museum of Natural
History, London
|
Description
|
The modern, glass facade of
the Darwin Centre is located behind the
Victorian Natural History Museum building
beside Queen's Gate. Inside the
centre is a giant concrete, steel and
glass cocoon that is home to
state-of-the-art research facilities, a
public exhibition space and over 20
million specimens. This collection
includes 17 million insects and 3 million
plants. Visitors access the cocoon
via a bridge walkway on the 7th floor and
wander down a gently sloping walkway
experiencing a series of wall
installations and graphic displays along
the way.
The museum's website says of this
exhibition space that, "The gently
curving, sloped walkways inside the
cocoon building are designed to be
wheelchair-friendly. The space is
specially designed to buffer the noise
levels, particularly near the science
work areas and where exhibits use
sound.
Visitors exit the cocoon
building on the lower ground floor of
the Darwin Centre. As they walk
through the light and airy hallway
they can revel in the atmosphere and
grandeur of this magnificent space.
The floor is made from British
Portland limestone."
C.F. Møller Architects won the
contest to design the facility in
2001. Their design had to compete
with 51 other entries. They say of
the cocoon that, "The collections
areas within the Cocoon are world
class, the regulation of temperature
and humidity reduce the risk of pest
infestations ensuring that the
collections will be protected and
preserved for many years to come. The
exposed thermal mass of the continuous
sprayed reinforced concrete shell
maintains a stable internal
environment, and minimizes energy
loading."
|
|

