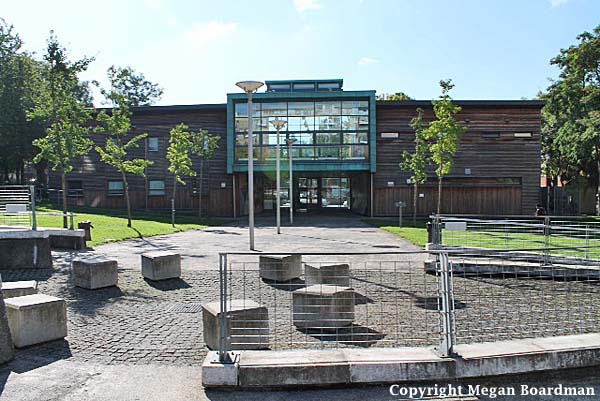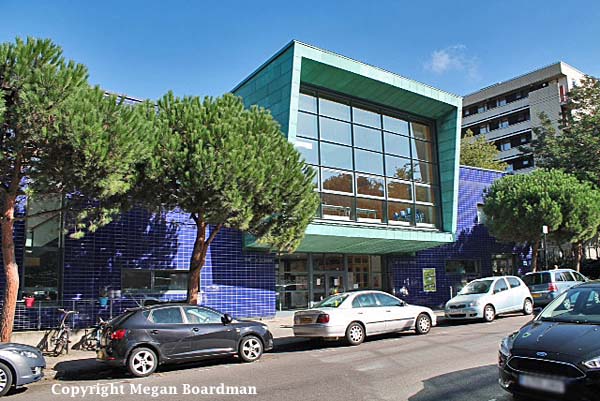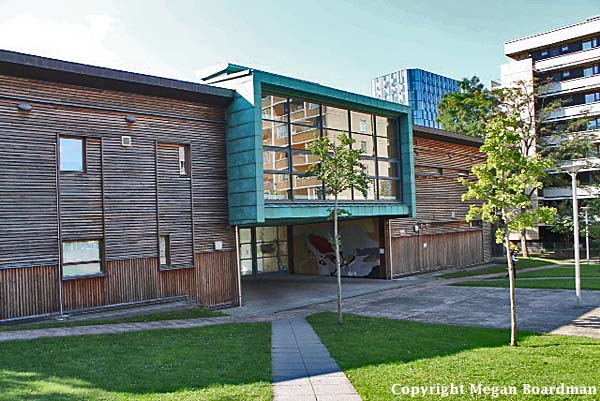| Architect |
JCMT Architects |
| Date Built |
Short Listed for RIBA Design Award 2015 |
| Location |
Collier
Street |
| Description |
|
The Hugh Cubitt Centre is
regarded as the finishing piece in the
Priory Green housing development built in
the 1950s to a design by Tecton &
Lubetkin. The centre wasn't added
until 65 years later, this time designed
by JCMT architects who appear to be now
known as TM Architects. The Priory
Green estate is now owned by the Peabody
Trust and they commissioned the Hugh
Cubitt Centre. The architects say of the project that, "... Hugh Cubitt Centre lies at the heart of a major regeneration programme comprising ten former council estates, which transferred to Peabody Trust in 1999. The building houses community facilities for local residents (including a large hall, crèche and meeting room), offices for the Peabody Trust and provides a single point of entry to the adjacent estate (Priory Green) with 24-hour concierge."  "The building is low energy, naturally ventilated throughout, with very high levels of insulation to reduce heat loss. The structure and the majority of the cladding are timber with recycled newspaper insulation incorporated into ‘breathing’ external walls. Copper cladding to the main hall emphasises its form and function and ceramic tiling to the street façade echoes one of the main materials used on the Grade 2 listed Priory Green estate behind." |
|
Hugh Cubitt Centre, Islington, London |
