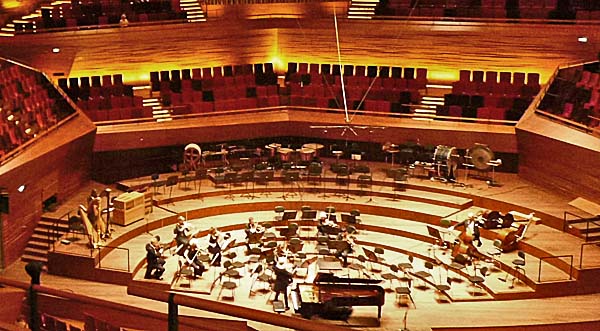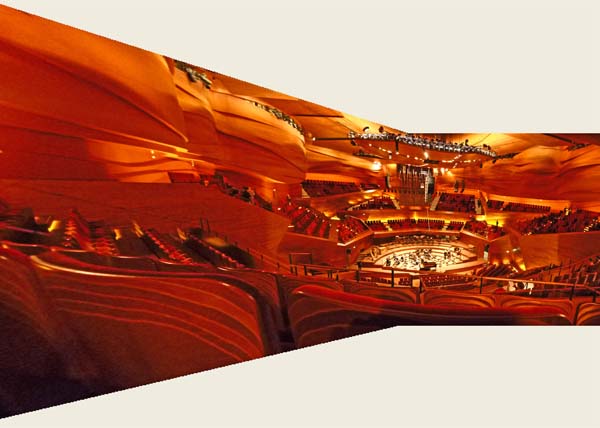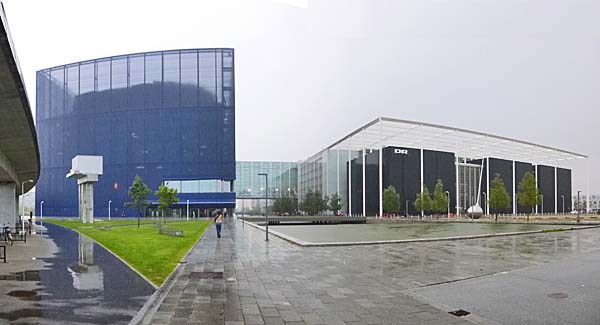| Architect |
Jean Nouvel |
| Date
Built |
2009 |
| Location |
Emil Holms Kanal 20, Ørestad Nord |
| Description |
|
| If you see the DR
Concert Hall in daylight it appears to be a
rather undistinguished blue box with nothing
to draw the eye beyond its substantial
size. See it in the right light
though, and you will gather that behind the
blue wall something else lurks, and once you
get into the concert hall itself, you can
see that it is something quite breathtaking. You first of all enter into the foyer which the Danish Architecture Centre website describes as, "... a single large space spread out on seven levels of the building. It contains twenty-five video projectors and fifty slide projectors used to project pictures onto the surfaces of the room. In accordance with the architect's wishes, the concrete was cast using a special technique called 'elephant skin' that creates distinctive folds in the concrete surface."  The foyer serves four auditoria of various sizes. Studio 1 is the sumptuous concert hall, "... laid out as an amphitheatre, with the stage at the centre and seating for the audience on staggered podiums on all sides of the stage." It accommodates an audience of 1,800 people.  "With its new DR Concert Hall, Copenhagen has gained a prominent position on the world map of grand concert halls. The walnut-shaped Studio 1 is made up of irregular segments that ensure optimal acoustic conditions. The man behind the acoustic design is Japanese Yasuhisa Toyota, who is known for his ability to design world-class acoustics. According to the Danish Broadcasting Corporation (DR), not a single person among those attending the DR National Symphony Orchestra's first rehearsal in the concert hall remained unimpressed with the fantastic sound quality. The ceilings and the terrace walls are made of plywood with milled grooves that help to ensure optimal acoustics, and the surface of the plasterboard walls above the terraces is corrugated. "   In addition the building is home to the Orchestral Hall (Studio 2) seating 550, the Rhythmic Studio (Studio 3) seating 350, and the Choral Hall (Studio 4) seating 350 |
|
|
Danish
Radio Concert Hall, Copenhagen, Denmark
 |
