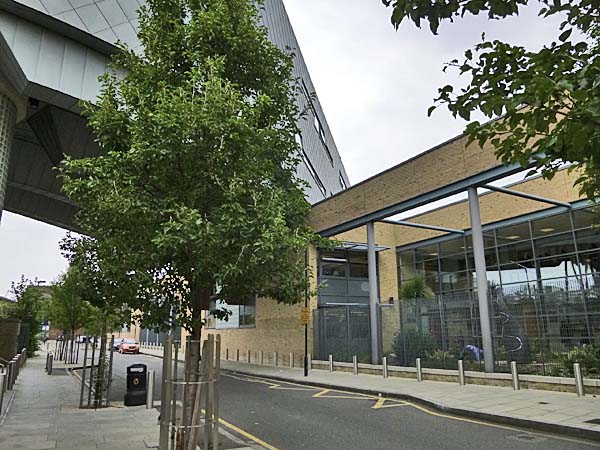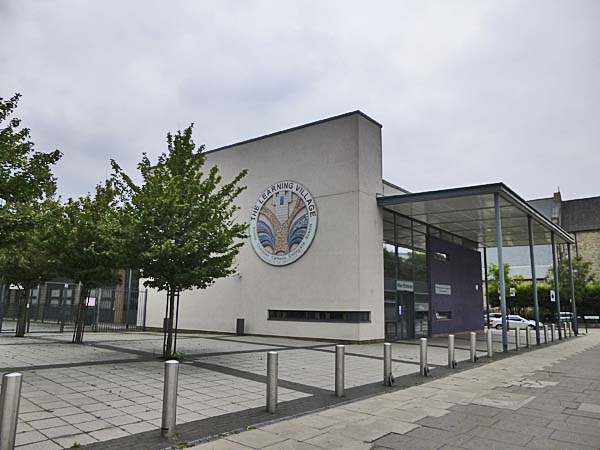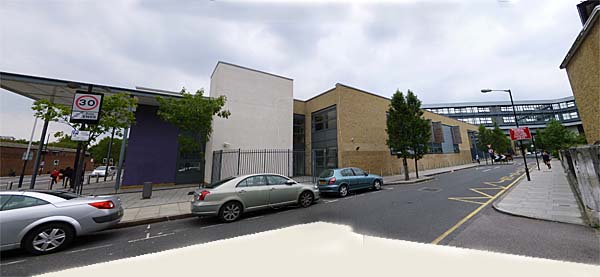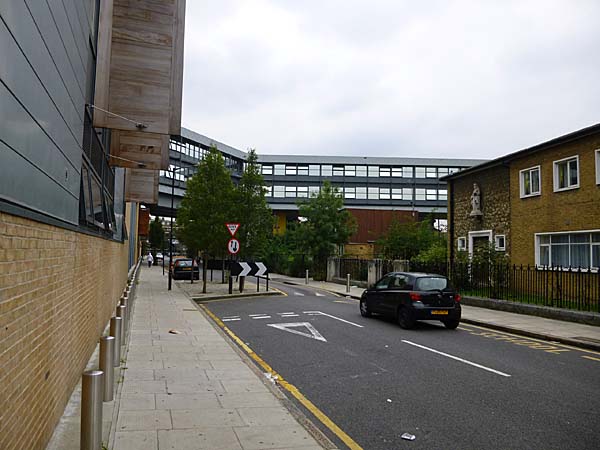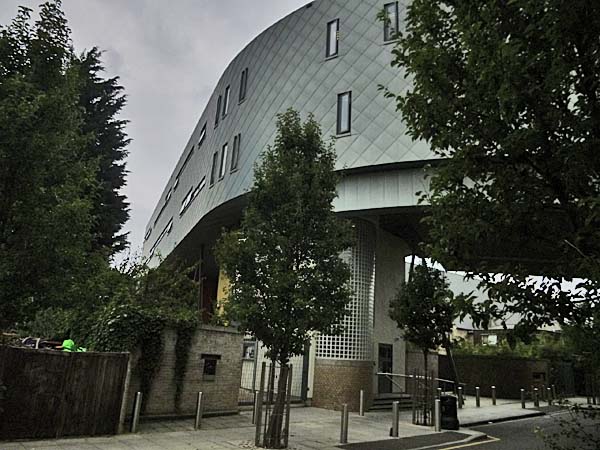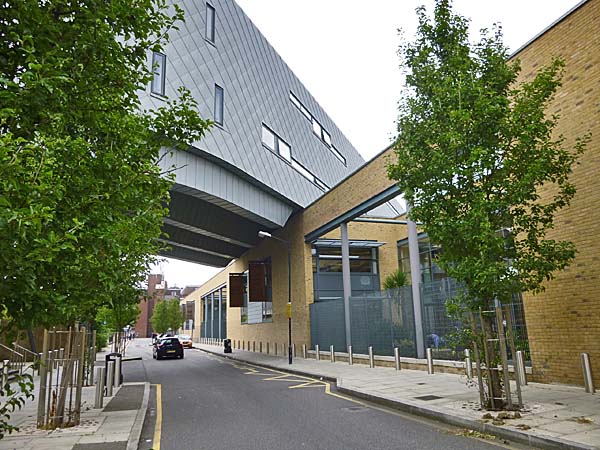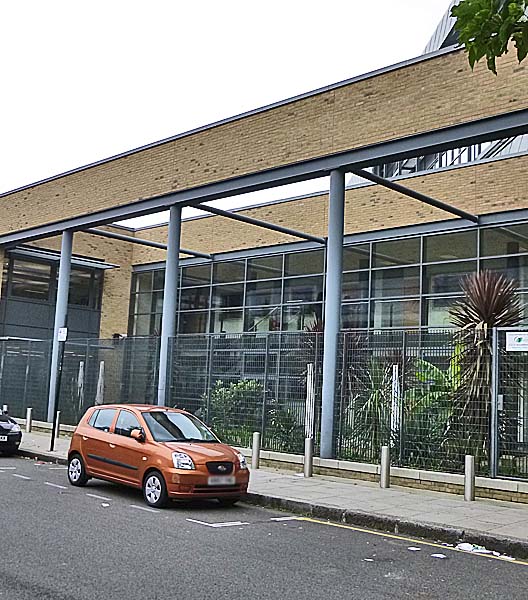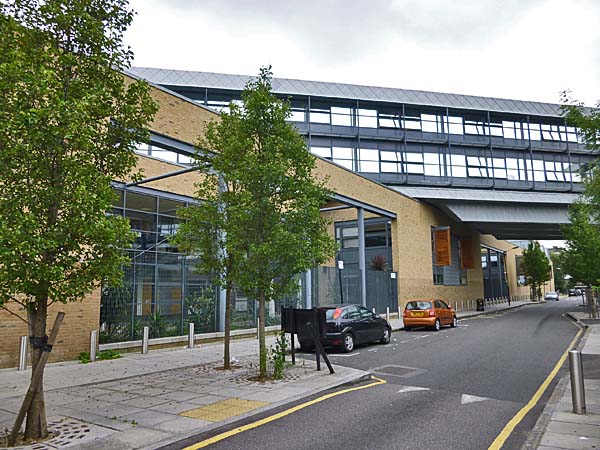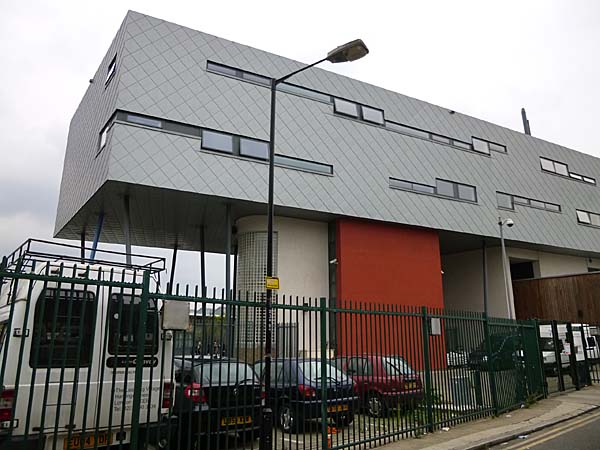The Bishop Challoner
Learning Village is a unique building that has
made it possible for three schools to occupy a
single restricted site beside the Commercial
Road.
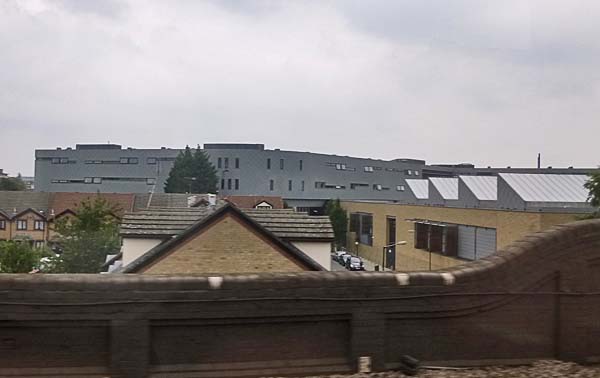
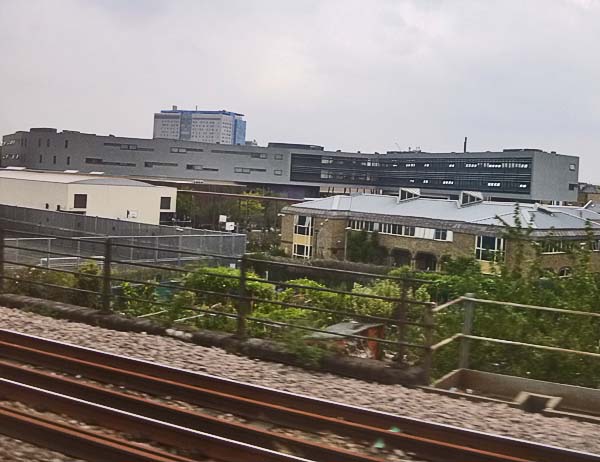
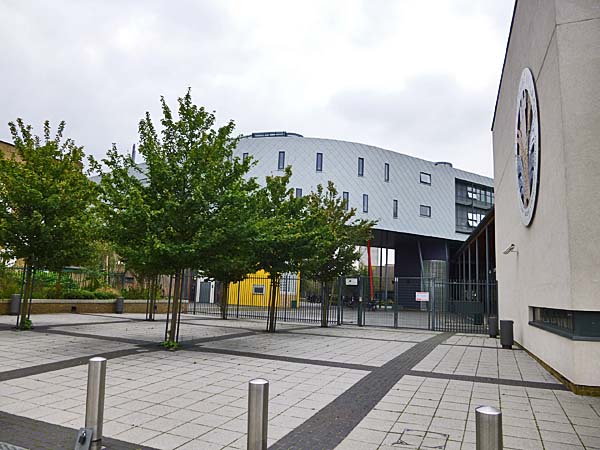
The architects explain that their brief was to
create a building that,
"Bishop
Challoner Catholic Collegiate School was
established in September 2001, as a result
of the decision to close the nearby
Blessed John Roche Boys’ School and open a
new Boys’ school under the governance,
leadership and management of the
successful Bishop Challoner Girls’ School.
The concept is that of a joint or
federated school with boys and girls
taught in separate buildings from 11-16
years, but sharing some specialist
facilities and most teaching staff. The
Collegiate School also includes a mixed
6th form and will eventually have an
overall complement of 1700 pupils. A
project allocation of £30.1m has been
approved by the DfES for an extended
campus based on the concept of a ‘learning
village’, to be developed on a phased
basis whilst maintaining existing
facilities in use. In the long term the
learning village will provide a combined
campus for the education of boys and girls
from ages 3 – 18 by integrating the
establishments already on the site,
namely:
- The Catholic Primary School
- The Boys’ and Girls’ Schools
- The current joint Sixth Form
- The local Parish Church"
A striking feature of the school is the
east-west two-storey s-shaped block, that
rides over the ground level north south
building, supported in part on a series of
leg-like columns. The Boys' School
occupies the eastern end overlooking a
landscaped courtyard, the Girls' School
occupies the western end overlooking the
church. This block comprises general
classrooms and IT suites along with staff
offices and other supporting facilities.
The planning application documents say of this
elevated block that,
"The building is
characterised by its narrow sinuous form
supported above ground on columns and
stair cores, with a clear span being
necessary to bridge over Lukin
Street. ....
.... Where the underside of the building
is exposed above ground, zinc cladding is
proposed to give a high quality of
appearance. .....
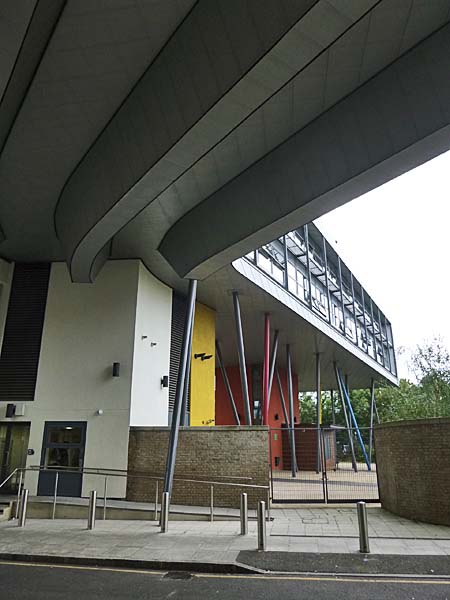
... Areas of
glazed curtain walling and similar
zinc tile wall cladding will be used
to express the separateBoys' and
Girls' Schools."

At one point the building
forms a bridge across Lukin Street.
