| Architect |
Will Alsop |
| Date Built |
2005 |
| Location |
New Road,
Whitechapel |
| Description |
|
The sign
outside the Blizard Building, on New
Road in Whitechapel, identifies it as
Queen Mary University's Innovation
Centre. 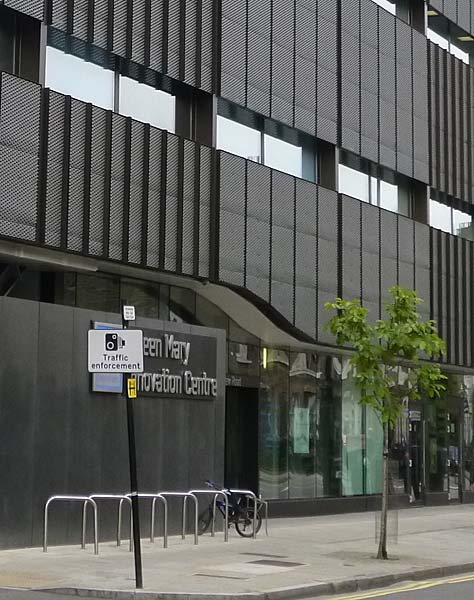 The building is named after Sir William Blizard who led the foundation of the London Hospital Medical College. The building's website says that, "The building is divided into four main areas; laboratory research space, study and seminar spaces, reception area, cafeteria and lecture theatre and site deliveries and parking." There are infact two
buildings. One on New Road
extending back along Walden Street.
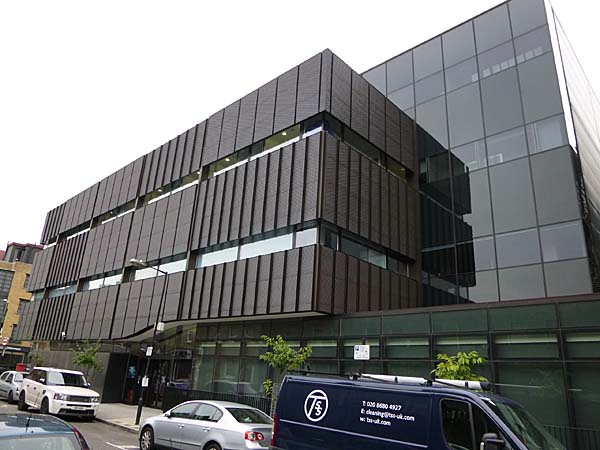 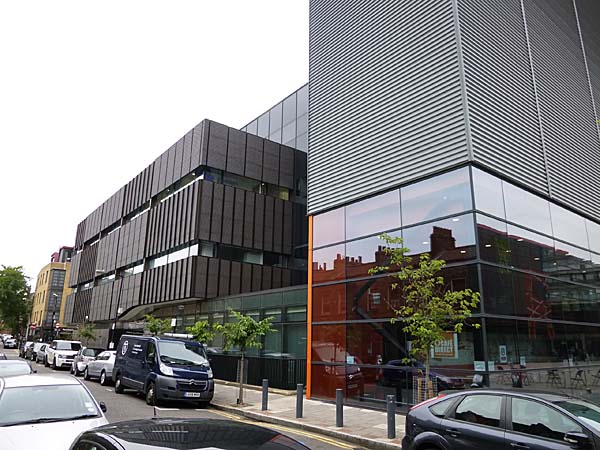 The second building runs parallel to the first but is separated from it by a wide plaza that is open to the street on either end. Below the plaza the research labs extend between the buildings. 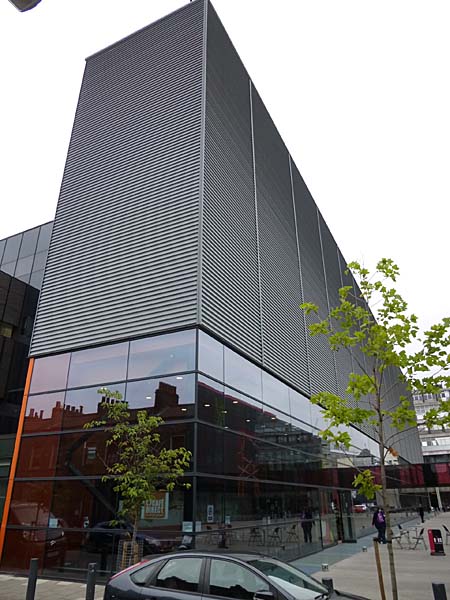 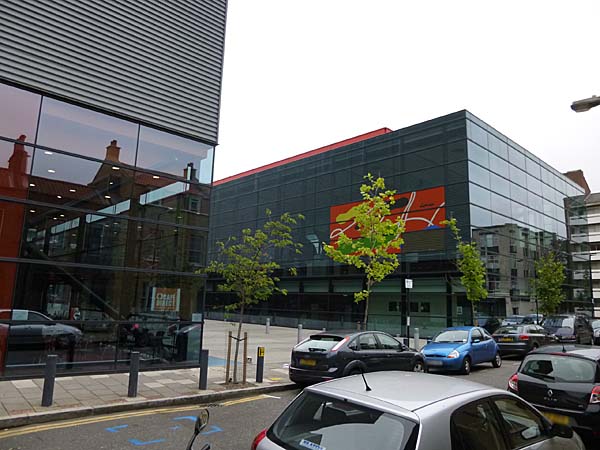 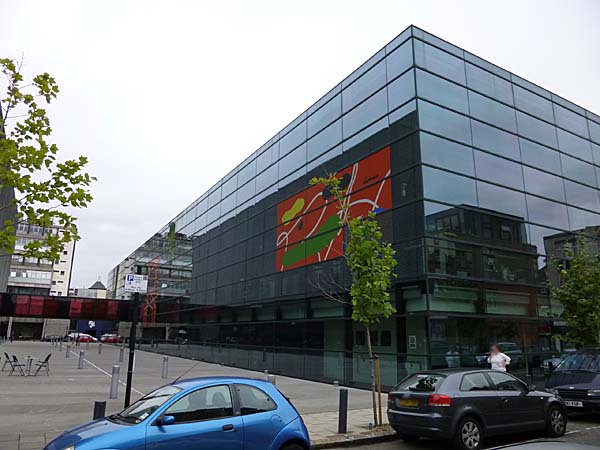 The reception area and cafe are housed in the building on the left above. 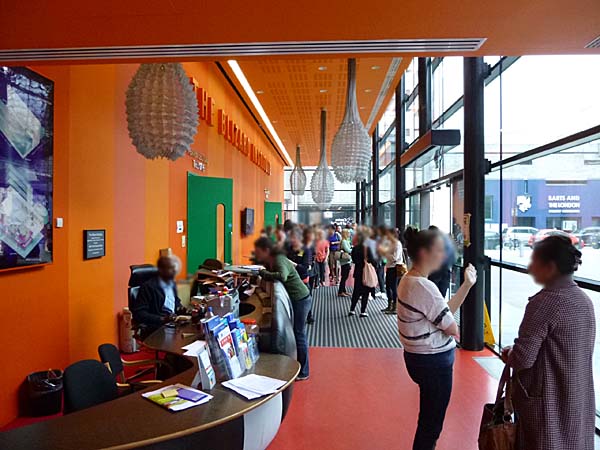 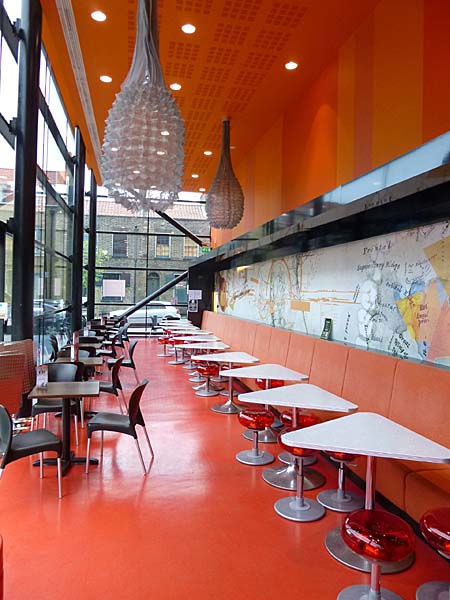 A colourful bridge connects the two buildings at the first floor level. 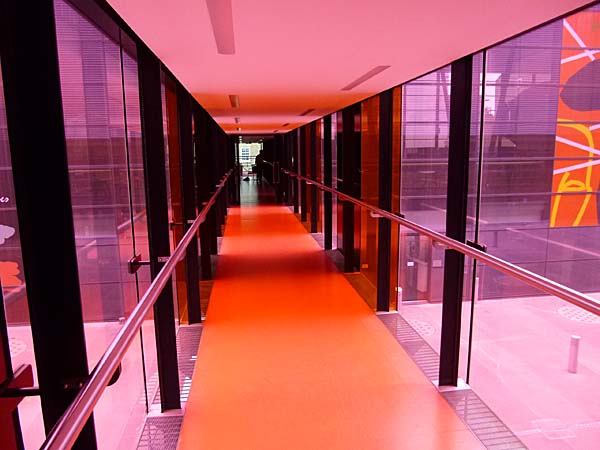 'A combination of open-plan and cellular offices is arranged along the perimeter of the glass box with the void in the centre allowing natural light to pour down into the lower ground. This void also accommodates the four pods. These pods are designed to appear as ‘a family of objects floating freely in the large, airy volume’ and are intended to evoke associations with cellular and molecular forms." 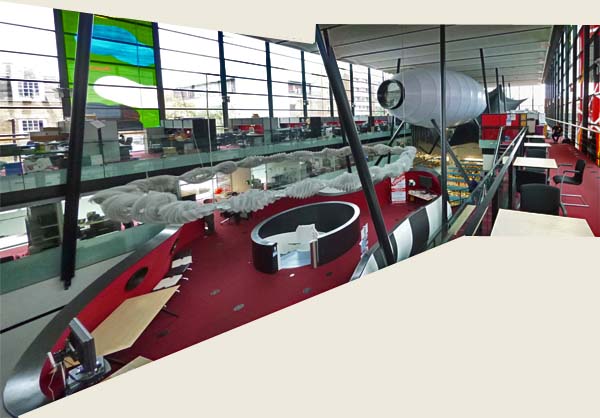 Will Alsop adds that, "The forms, suspended within the glass rectangle, house seminar and teaching spaces as well as offices; the central tenet of transparency for the college and its operations, and the hope that the forms within the structure will be shared with a broader community of local schools and other users, prompts the use of amorphous forms and bright colours, eliciting interest and enthusiasm from outside the building as well as within. 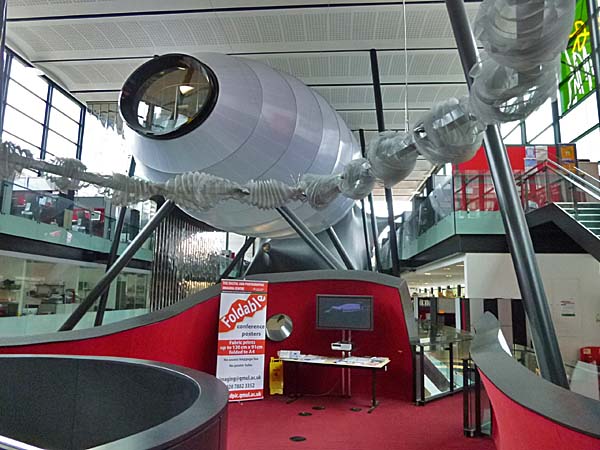 One of these pods is home to a public "understanding of science facility". Known as the "Centre of the Cell", it is an interactive education centre aimed at children in the local community who are encouraged to develop an interest in science and research. (the suspended orange pod shown below) 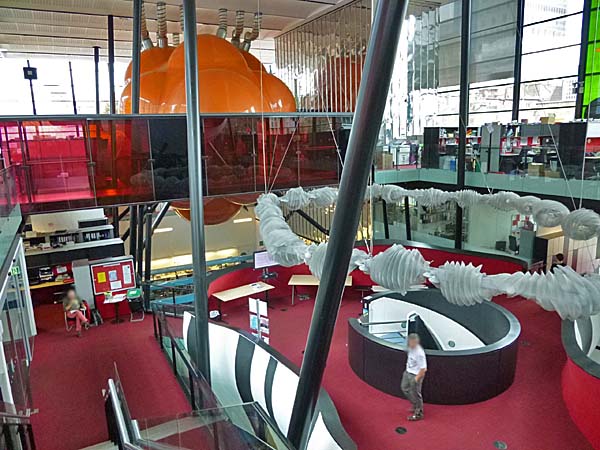 Take a look inside
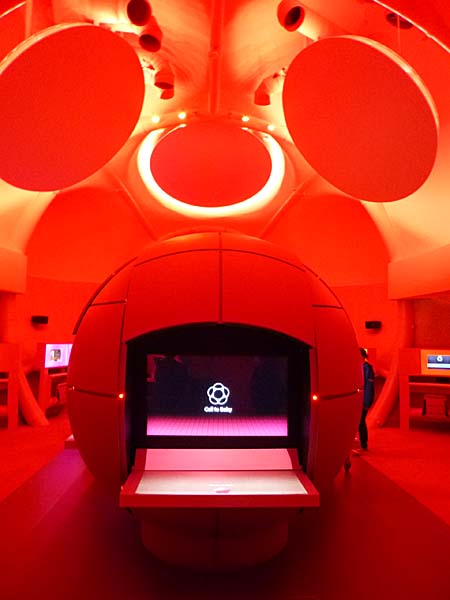 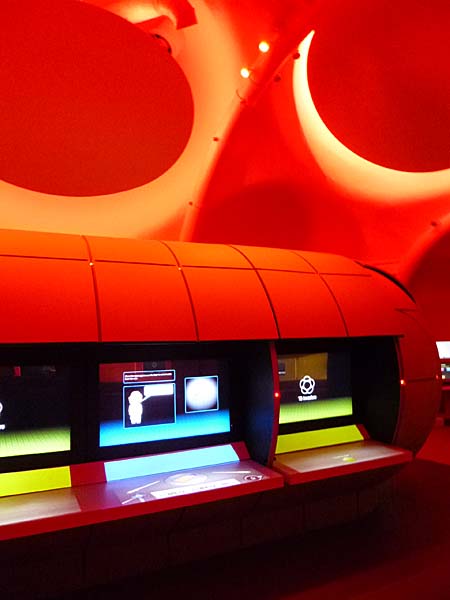 The lower ground
floor is occupied by research labs
which are separated from the upper
floors by a ventilation system that
creates an invisible floor of
circulating air preventing
cross-contamination between the
floors.
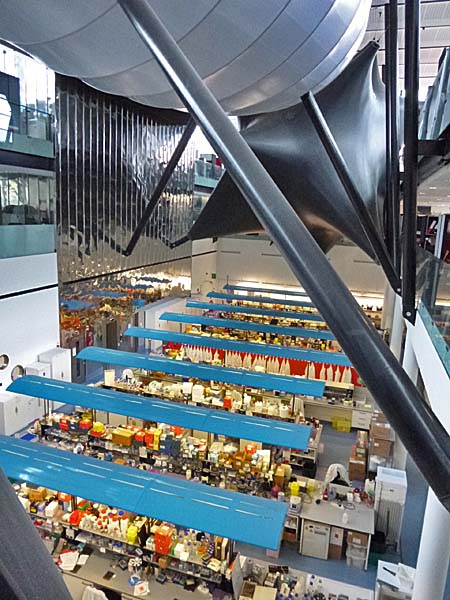 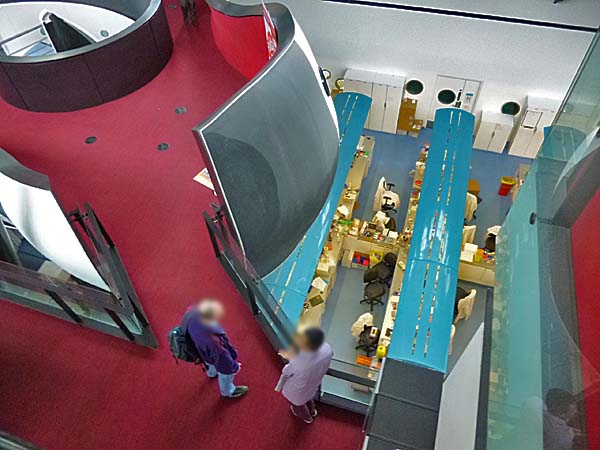 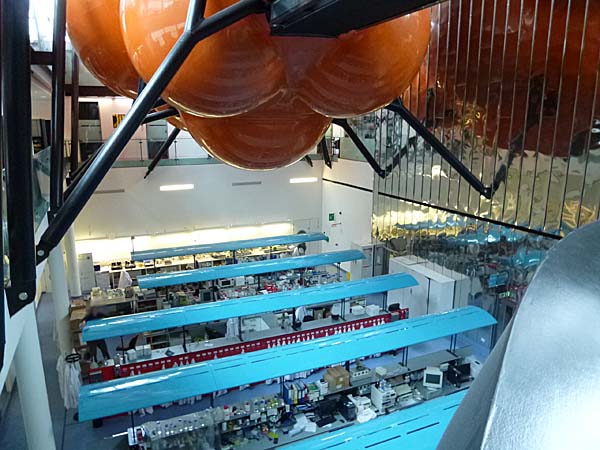 ... "Internationally recognised sculptor, painter and artist, Professor Bruce McLean, formerly Head of Graduate Painting at the Slade School of Fine Art at UCL, was commissioned to add the colour to the glass walls. The panels contain a mixture of words and images, the words chosen by Professor Mike Curtis and Professor Fran Balkwill for their multiple meanings. They include Genome, Lipids, Proteins, Networks, Pathways and Architectural Genes." 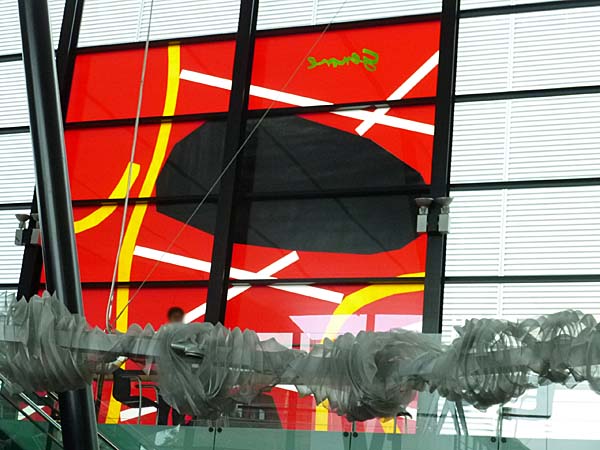 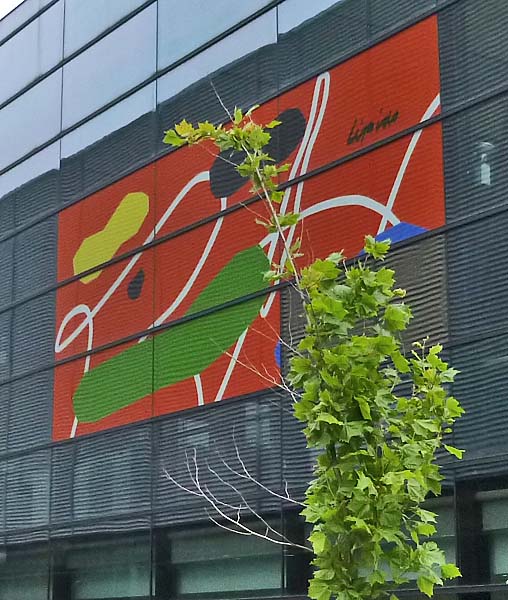 |
|
|
Blizard Building -
Queen Mary University Innovation Centre
Whitechapel Campus, London 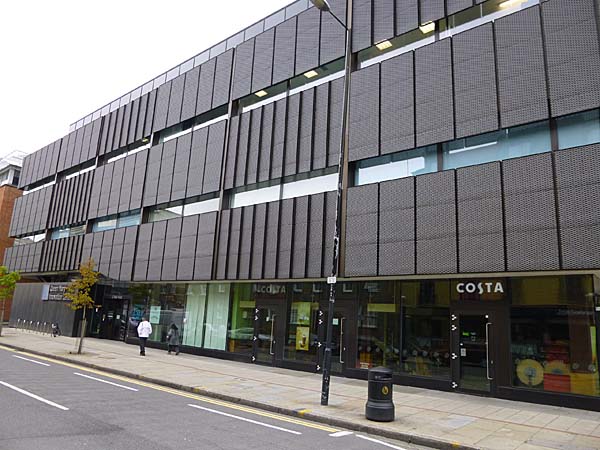 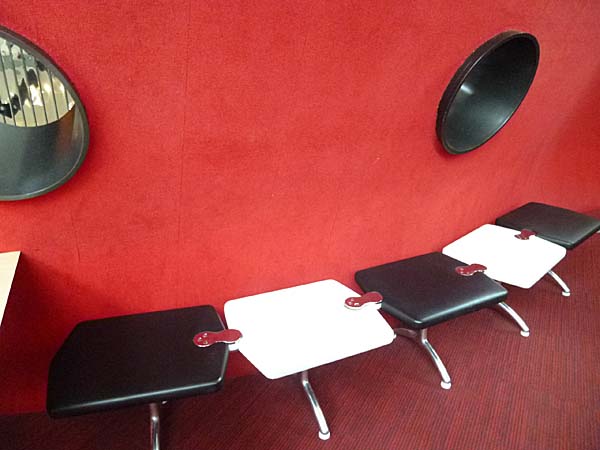 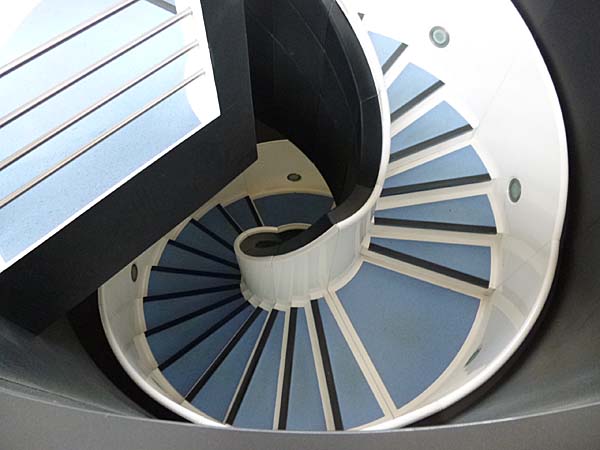 |
