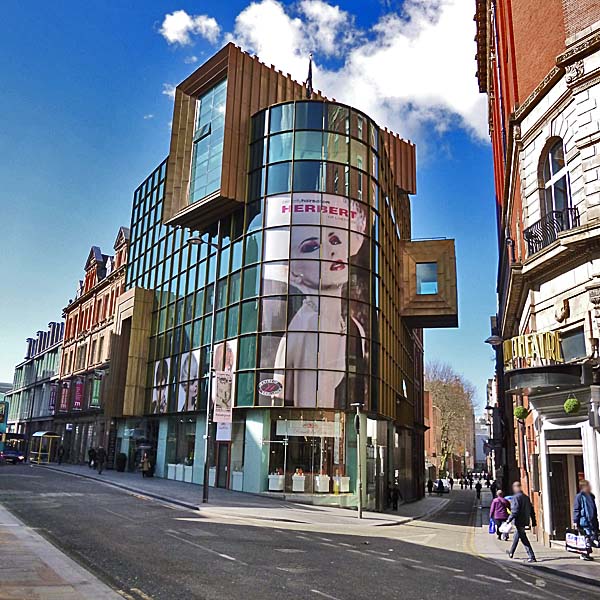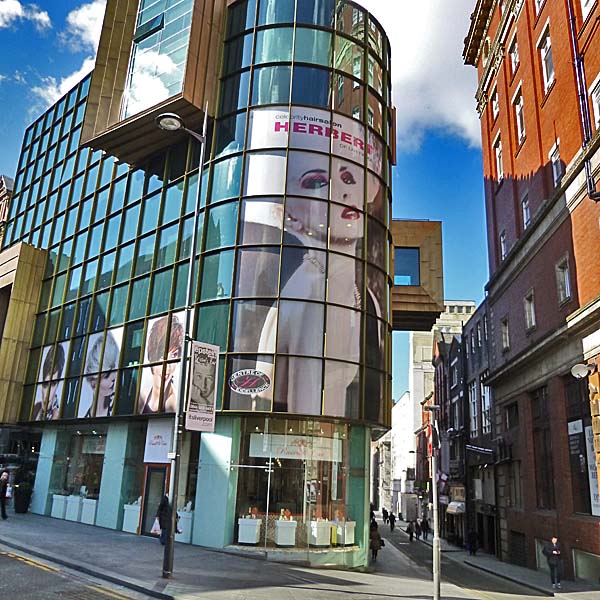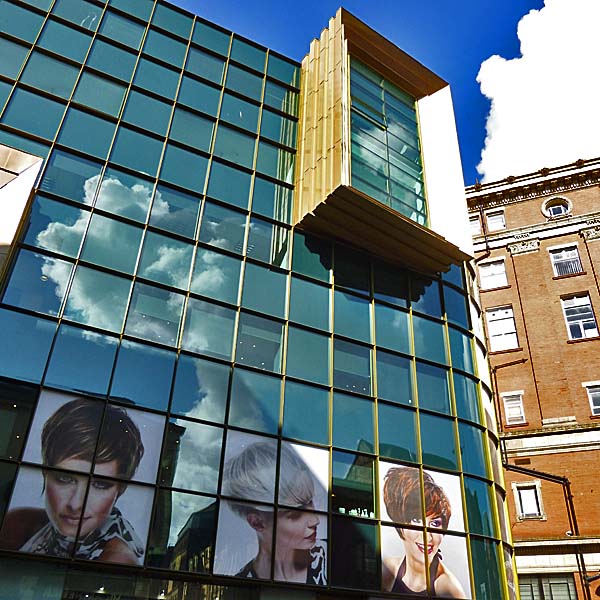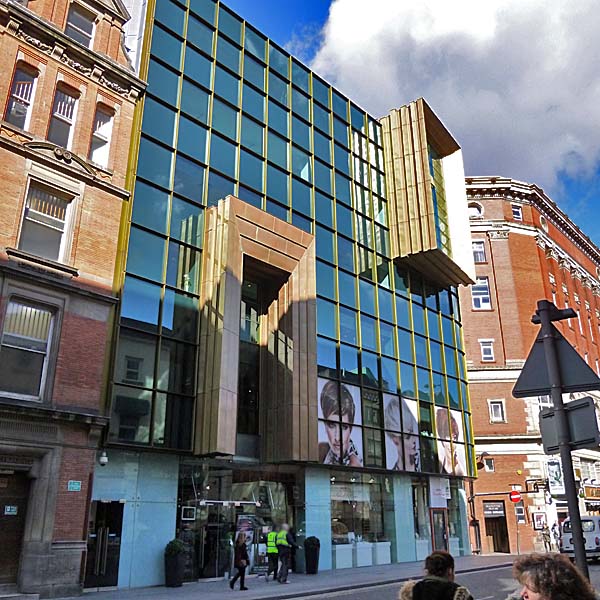|
This is truly a wonderful
example of an architect achieving his client's
brief. The building's website says that,
"It was conceived as a tribute to the
great fashion houses of the past – clothes
were designed on one floor; sewn on
another, shown on a third and retailed on
the ground. ... The Bling Bling Building
is established as an Emporium dedicated to
the hairdressing industry. ... our dream
was realised with the opening of the Bling
Bling Building, a £3 million development,
designed by renowned architect, Piers
Gough, who wanted to create a place to
match the personality of Herbert Howe –
describing him as the "King of Bling."
David Donachie, the Project Architect from
CZWG credits the Technal, the facade
specialists for the success of the building's
appearance. “We
were very impressed with the curtain
walling system, which fully satisfied our
design aims for the scheme. ... We wanted
to create a statement building and the
Technal system allowed us to incorporate
some innovative design detailing, such as
the gold end caps. We expressed the
curtain walling with a bespoke profile to
‘play off’ the effect of the gold
projecting pods, and the concealed vents
to the vision areas met our requirements
for larger spans.”
Technal explain that, "The architects
specified a specially extruded 114mm deep
cap for the vertical and horizontal
sections to accentuate the curtain wall
grid and provide an effective contrast to
the copper-clad projecting ‘pods’ over the
entrance to the building and on each
façade. Laser cut end caps for the flat
face at the intersection of the mullions
and transoms were finished in anodised
gold, to striking effect."
This building sets out to make a statement and
it has clearly achieved that.
|









