| Architect |
Foster +
Partners |
| Date Built |
Completed
2005 |
| Location |
Brushfield
Street |
| Description |
|
| This development designed by
Foster + Partners occupies what was the
western end of the Old Spitalfield
Market. There have been markets on
this land since 1638 when King Charles
gave a license for
flesh, fowl and roots to be sold
here. At the end of the 19th Century
a large building was erected to house a
wholesale fruit and vegetable market which
operated until 1991, when the market moved
to Leyton. The eastern end of that building, comprising the Horner Square and Horner Buildings, continues to be used as a popular fashion, arts and crafts, food and general market, open seven days a week, but is particularly busy at weekends. The eastern end of the market was chosen for redevelopment and, after much heated argument between local residents and the City of London Council, the design presented by Foster + Partners was approved and built. The desire of the locals was that any redeveloment should involve, "... predominantly community-based uses of the market." They argue that, "... The developer's claim that the new office block and windy plaza 'enhance the experience of being in Spitalfields' would be funny if it wasn't so sad." 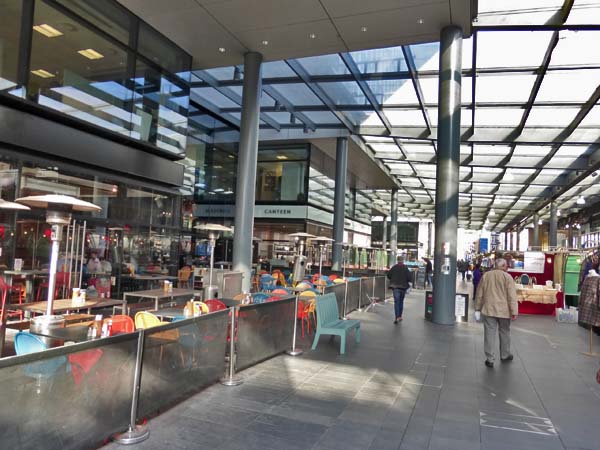 Fosters say that this development, "... completes the regeneration of the historically important Spitalfields neighbourhood, which bridges the City and the East End, and provides a new public space for London - larger than the Piazza at Covent Garden." It comprises, "... offices, along with apartments, community facilities, cafés and restaurants," adding that it has, "... transformed a former wholesale fruit and vegetable market into an eclectic, bustling urban quarter." 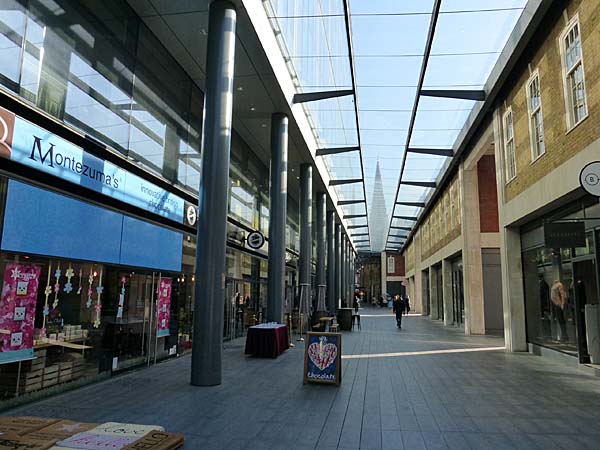 "The development includes the restoration of the old market buildings along Brushfield Street, with a new covered pedestrian route behind. Lined with shops, this promenade opens up unexpected views of Hawksmoor's magnificent Christ Church Spitalfields." 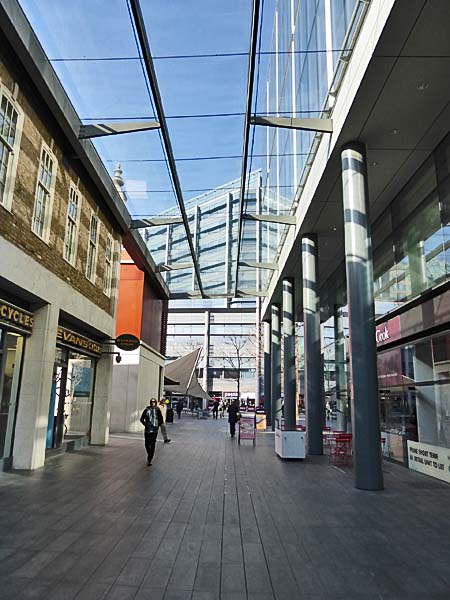 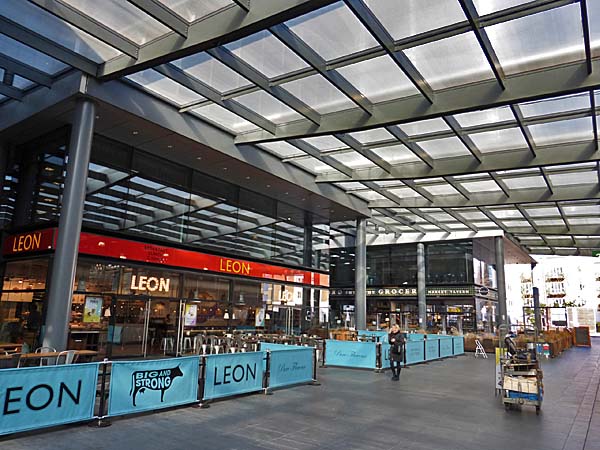 |
|
|
Bishops
Square, Spitalfield, London
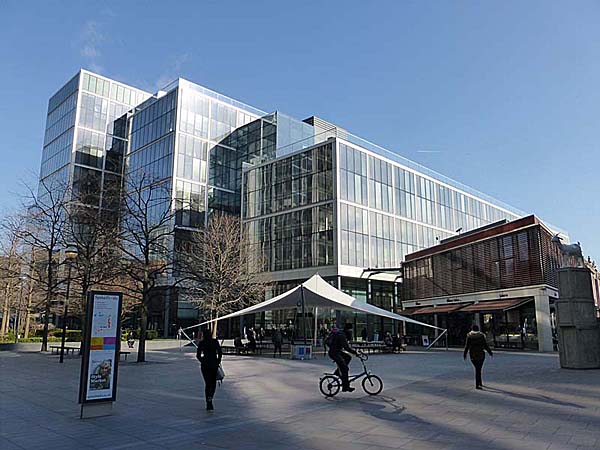 |
