|
Hauptbahnhof
Berlin, Germany
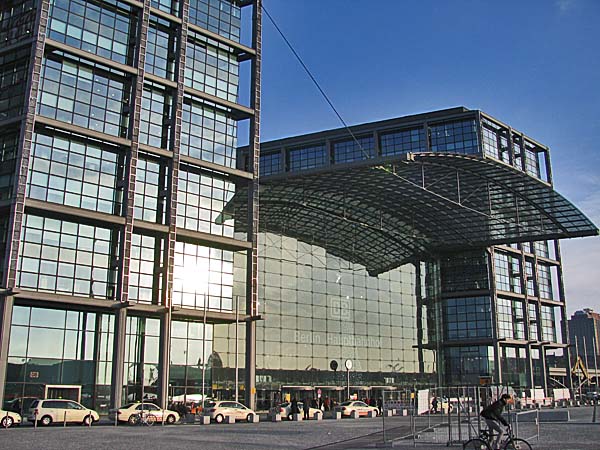
Architect
|
Meinhard von Gerkan
|
Date Built
|
2006
|
Description
|
This
spectacular multi-level railway station occupies
the site of the former Lehrter Bahnhof.
The construction of the new station involved the
creation of new railway lines carried through
tunnels beneath the Tiergarten and on bridges
over the River Spree. The Tiergarten
tunnels took 10 years to complete. Trains
pass through the station on two levels with
tracks passing perpendicular to each
other. The track levels are separated by
the floor that provides access from the street
and offers various services and retail outlets
to customers.
The architect explains that,
" At this station the new
underground north-south link of the
InterCityExpress service connects with the
west-east line running on a curved railway
track. Additionally, suburban railway tracks
in both directions, as well as an underground
line from north to south arrive at this
station. The north-south track runs 15 m below
ground level in a tunnel, which also passes
below the River Spree and the Tiergarten"
A glass and steel roof spans the upper level of
the station flooding the building with
light. The roof also contains
photo-voltaic cells that produce
160,000 kw/h of
electricity a year, meeting about 2 percent of
the Hauptbahnhof station's needs.
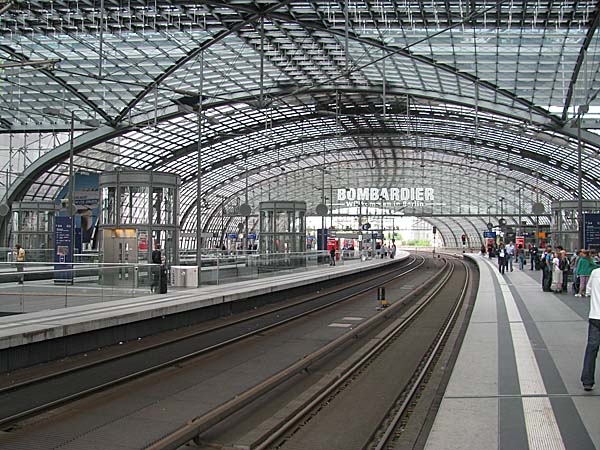
|
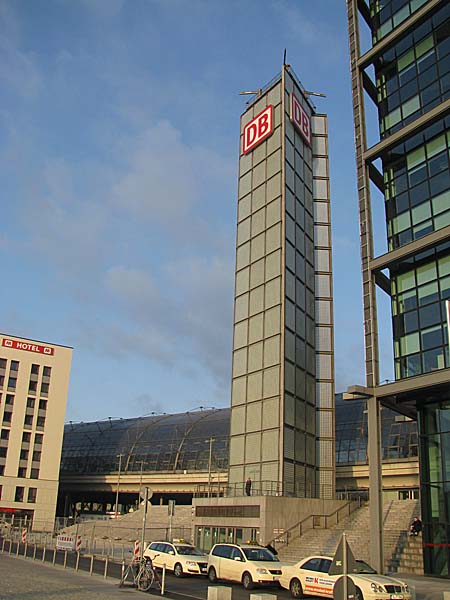
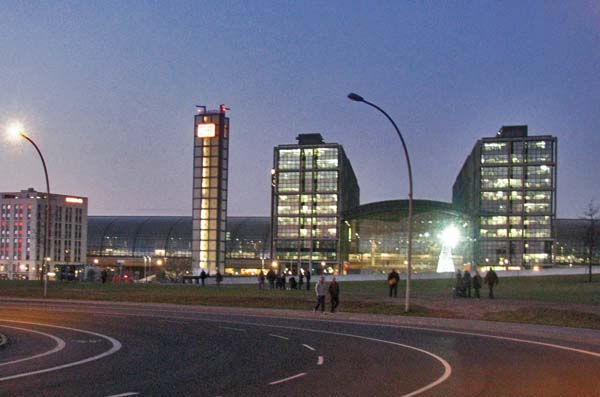
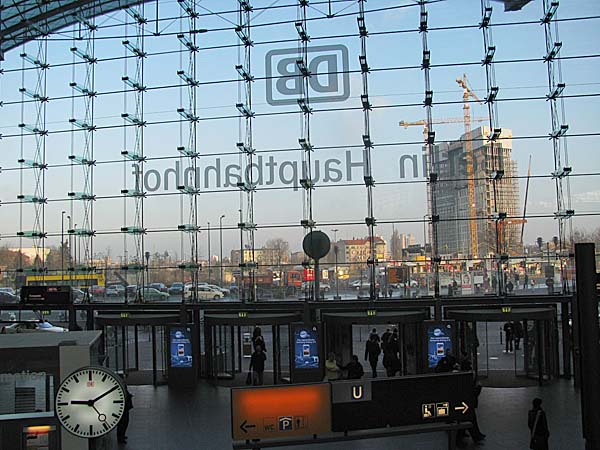
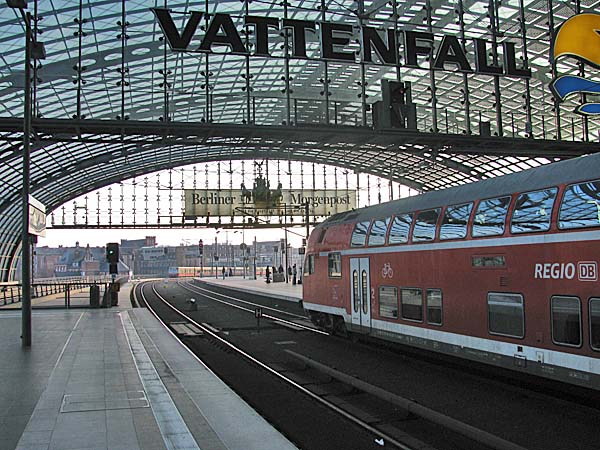
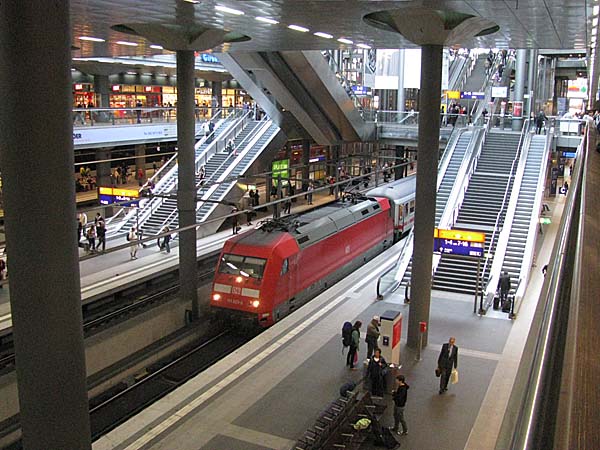
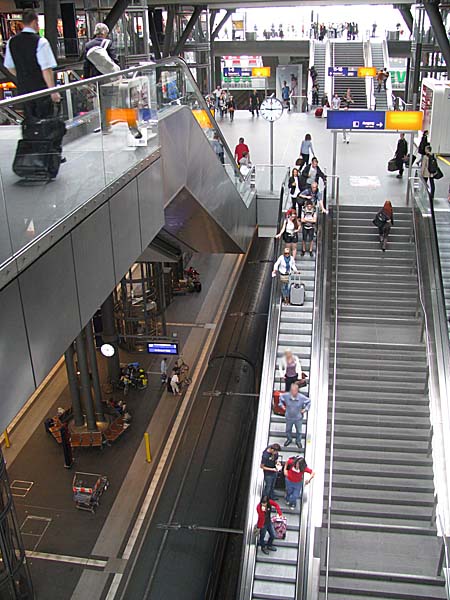
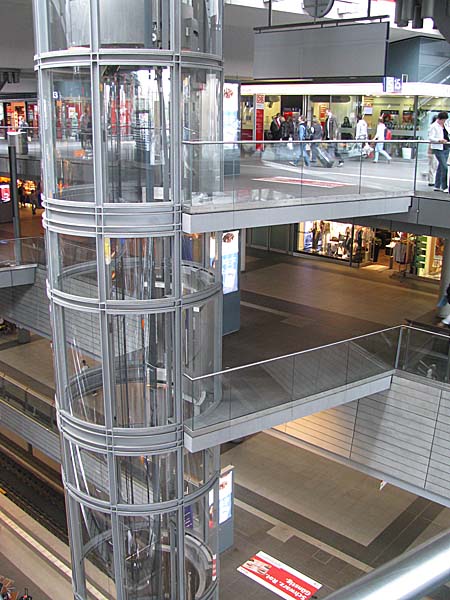
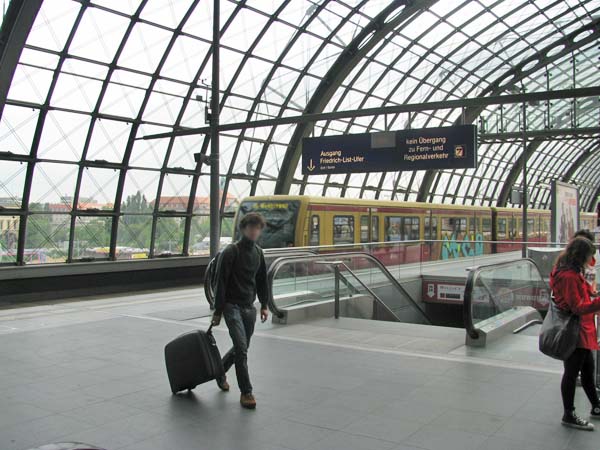
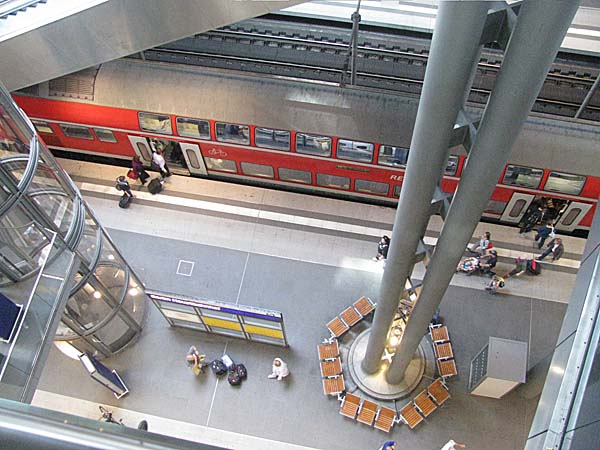
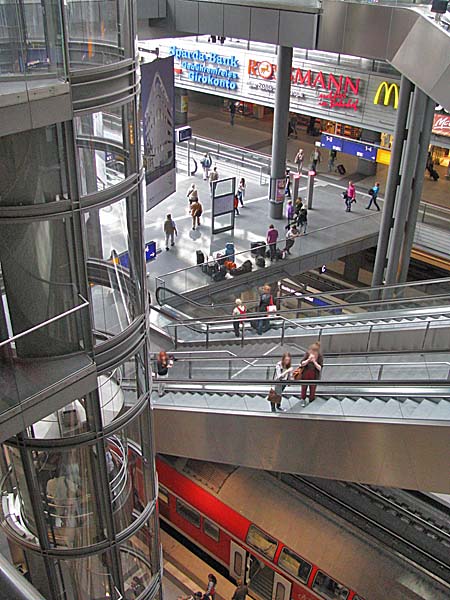
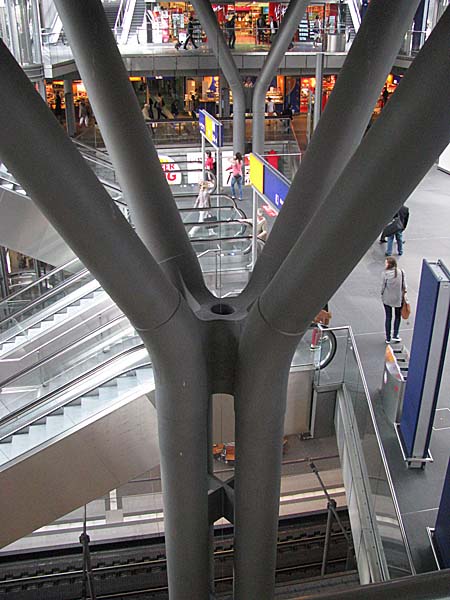
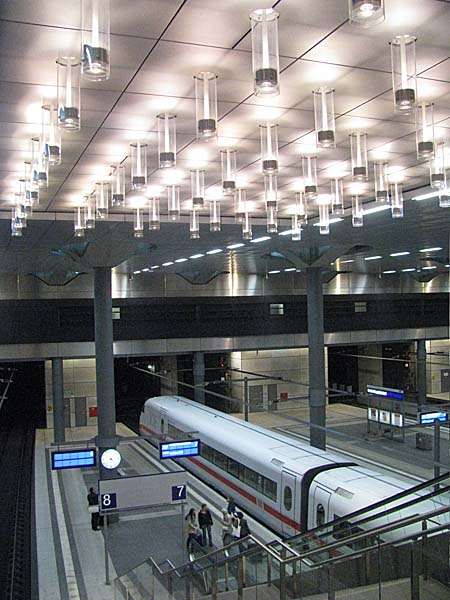
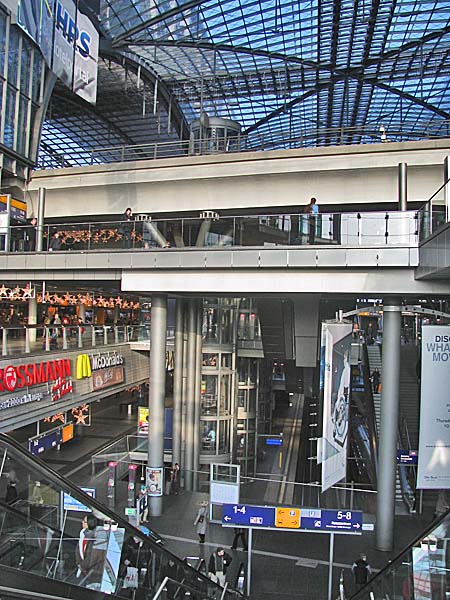

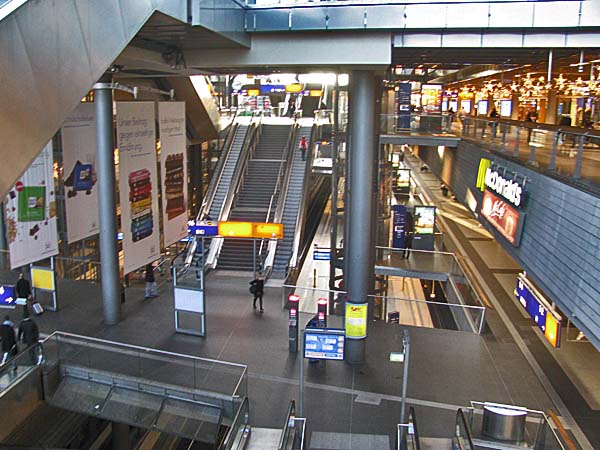
Close
Window

|































