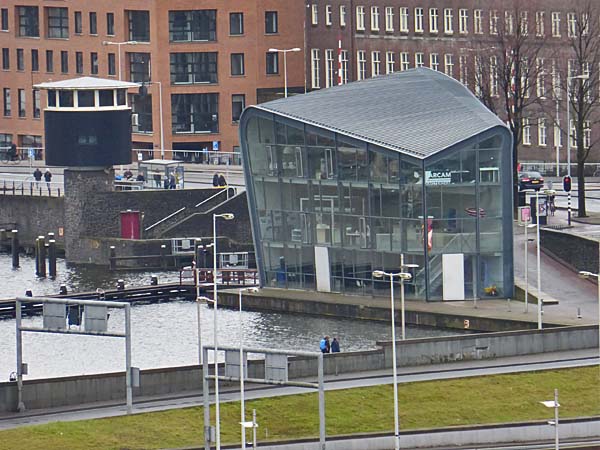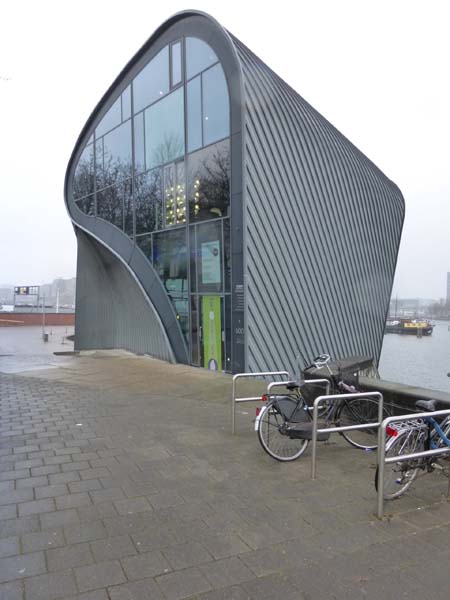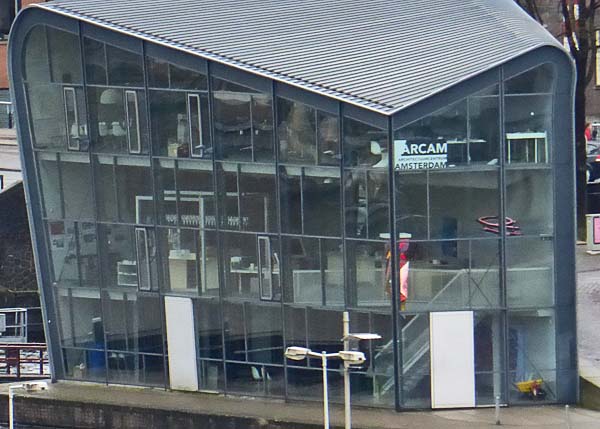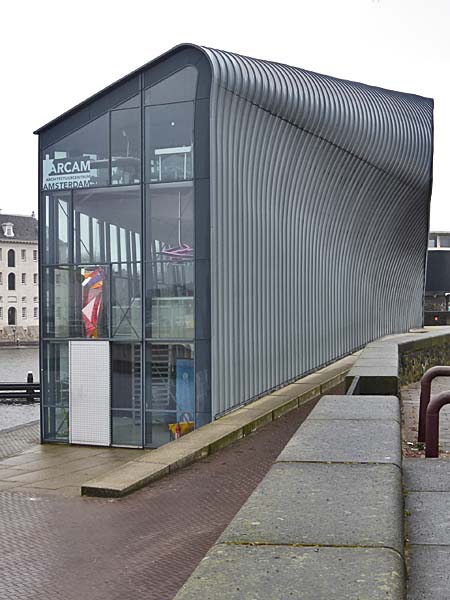| Architect |
René van Zuuk |
| Date
Built |
2002-2003 |
| Location |
Oosterdok |
| Description |
|
This unusual building is home to the
Amsterdam Centre for Architecture or
ARCAM. The museum's website describes
it as a, "...sculptural building with
three layers that are interconnected
voids." Its location was
previously used by Renzo Piano for a
temporary viewing structure during the
construction of Nemo. With views of
the Oosterdock, the Maritime Museum and
Nemo, the site is highly desirable but
somewhat restricting and awkward. Van
Zuuk's solution is this sinuous shape that
has a narrow street level entrance from the
Prins Hendrikkade. On the waterfront
the building spreads out and presents a
fully glazed facade towards the Oosterdok. Van Zuuk says of his design that (excuse the clumsy translation), "... The new pavilion is a sober and compact building with three layers. Noteworthy is the internal organization, because the different layers (are interconnected) through voids, all rooms felt part of the whole. The design of the various facades originates in the application of a folded skin Kalzip. This zinc-finished aluminum skin is a continuous closed surface to volume. The different facades of the building have their own perspective. In this way the folded skin combined with a beveled glass facade for a spectacular entrance to the Prins Hendrikkade and give the building volume on the east side a very sober view. On the water side, the soul of the building is exposed through the glass facades where the steel profiles are barely visible. Here the internal organization of the different layers (are clearly in) view. "   |
|
|
Arcan,
Amsterdam, Holland
 |
