| Architect |
Pierre de
Meuron & Jacques
Herzog with Arup |
| Date Built |
Opened 30 May 2005 |
| Location |
Werner-Heisenberg-Allee 25 |
| Description |
|
The
Allianz Arena is located on the outskirts
of the city of Munich and is home to two
local football clubs: TSV 1860 and
the world famous Bayern Munich. 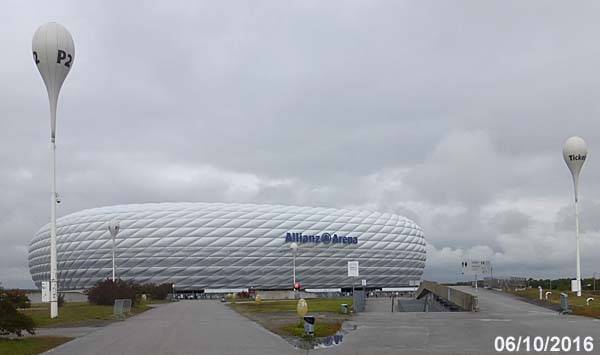 Designed by the Swiss Architectural practice of Herzog and Meuron in association with Arup, the stadium is wrapped in a luminous skin made up of white, diamond-shaped cushions. 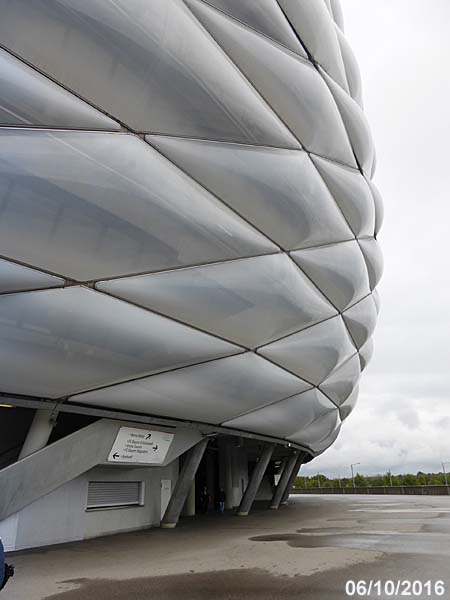 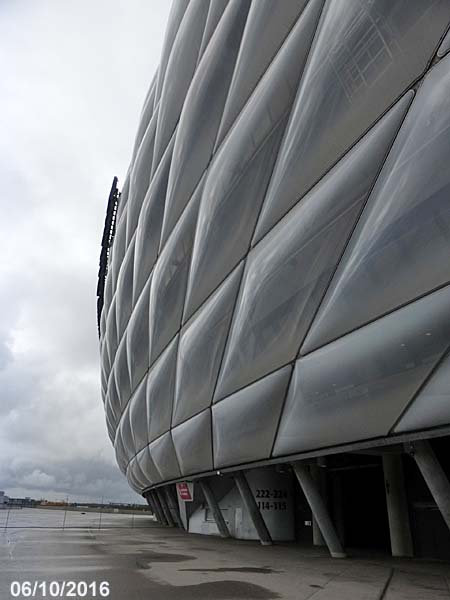 A closer look at the skin of the arena. 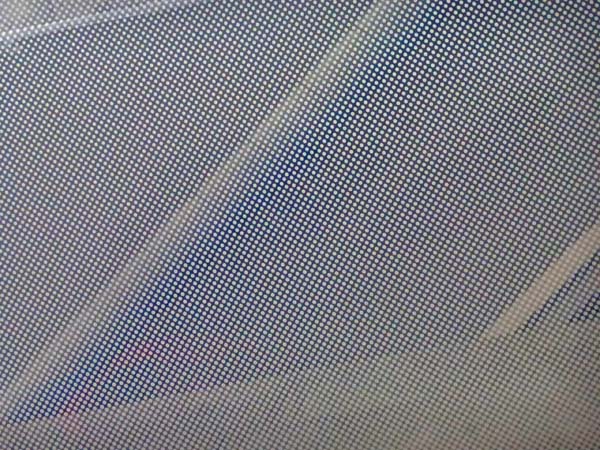 Each of the
cushions can be illuminated in
different colours with a lighting
system shown in the image below.
The Allianz is routinely coloured blue
when TSV are playing and red for
Bayern Munich.
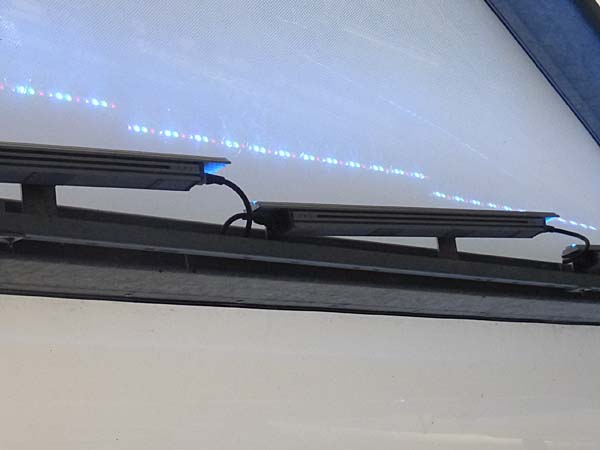 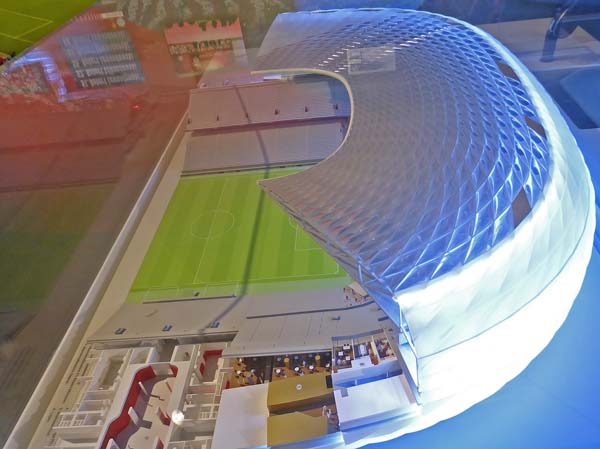 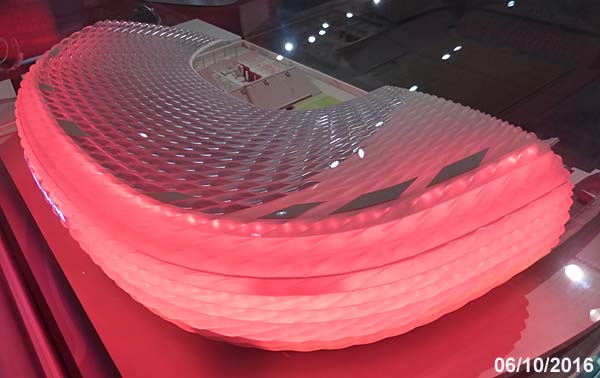 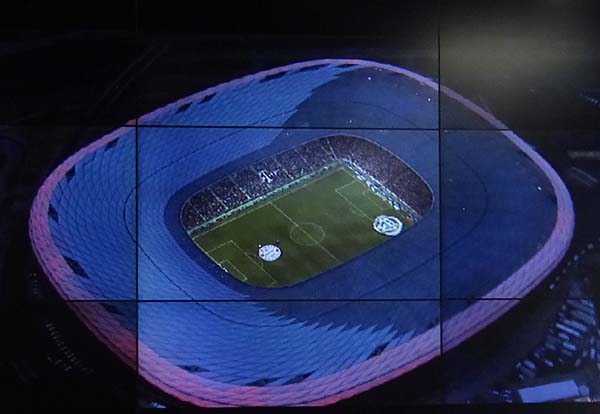 Herzog and Meuron
say of the arena that, "... Three
themes define our architectural
and urban concept for the world
championship football stadium in
Munich (the Allianz Arena): the
presence of the stadium as an
illuminated body that can change
its appearance and is situated in
an open landscape, the
procession-like arrival of fans in
a landscaped area and the
crater-like interior of the
stadium itself
.... Both the shell and the
structural skeleton of the stadium
are designed throughout to
implement these three key
concerns. Hence, the main stairs
along the outside of the shell
follow the line of greatest slope,
underscoring the procession-like
approach of visitors to the
stadium."
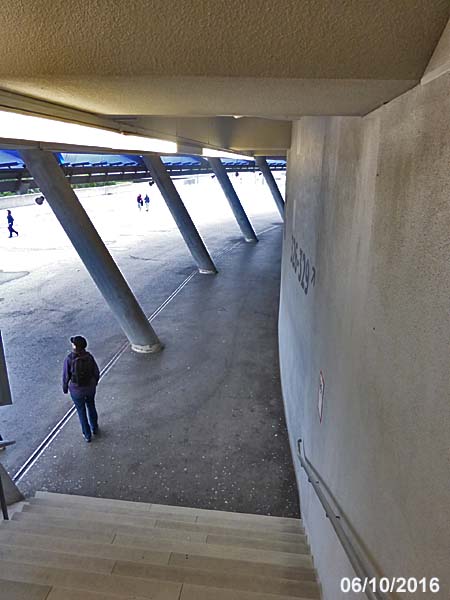 ******************* Inside 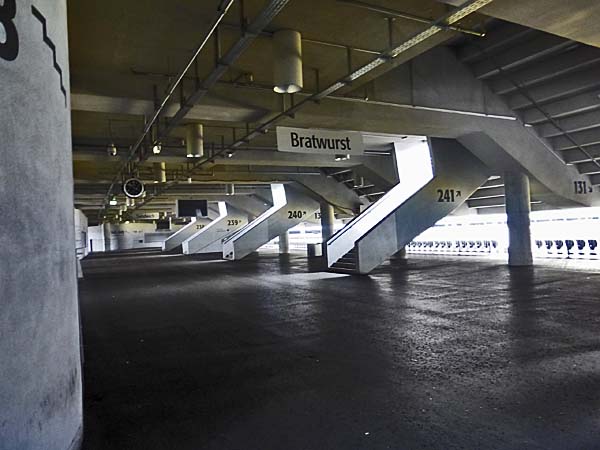 "Since only
football will be played in the new
Munich Stadium, the seating is
directly adjacent to the pitch and
each of the three tiers is as
close as possible to the playing
field. The incline increasing from
bottom to top creates additional
special density. As in
Shakespeare’s Globe Theatre,
spectators sit right next to where
the action takes place."
When these images
were taken in October of 2016, the
arena was in the process of installing
a new grass pitch. The lighting
system shown below is designed to
stimulate growth since the crater-like
effect described by Herzog and Meuron
doesn't allow sufficient light onto
the pitch.
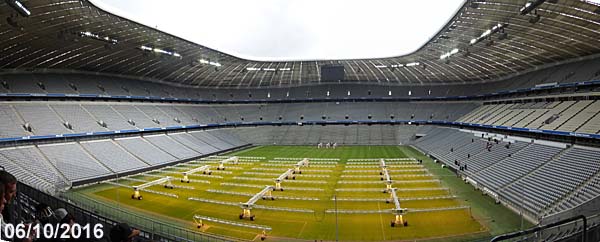 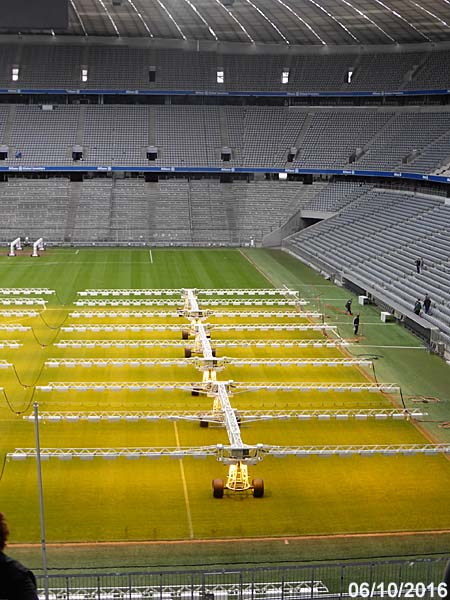 The home supporters' end of the arena provides standing terraces for the spectators. 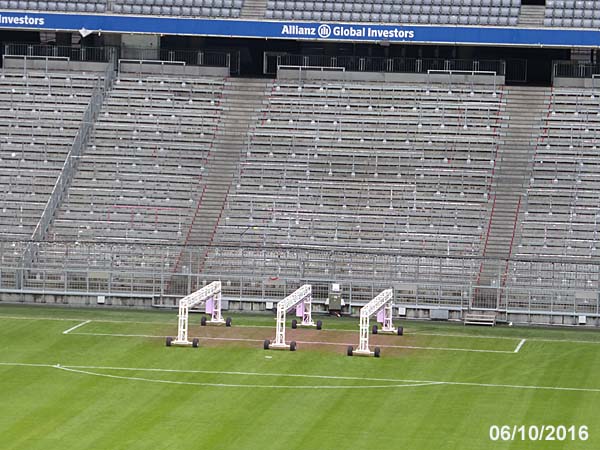 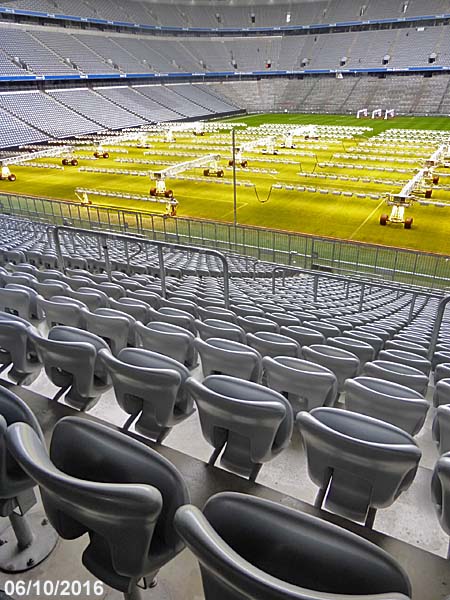 Below you can see the disability area with space for wheelchairs and seats for carers. 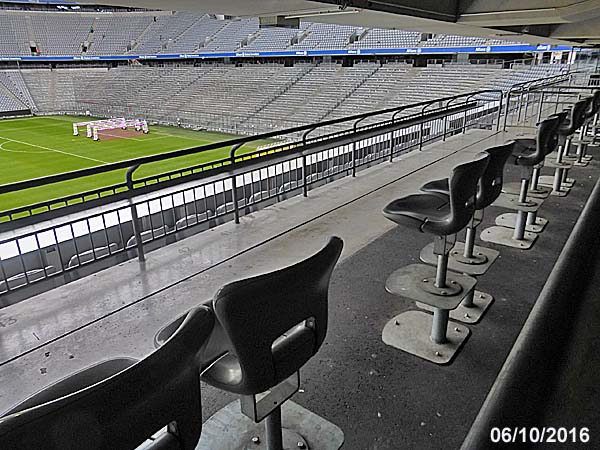  ********************* The Bayern Munich Dressing Room 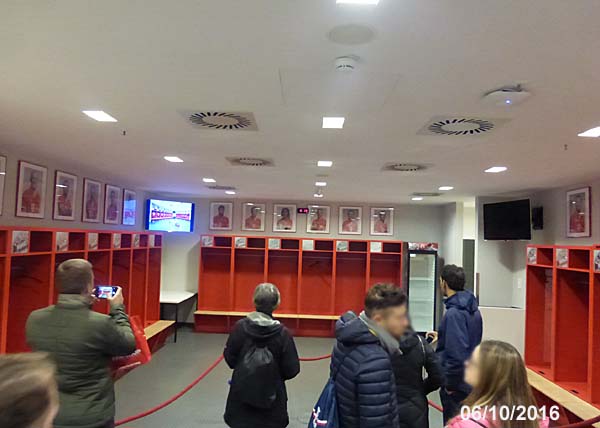 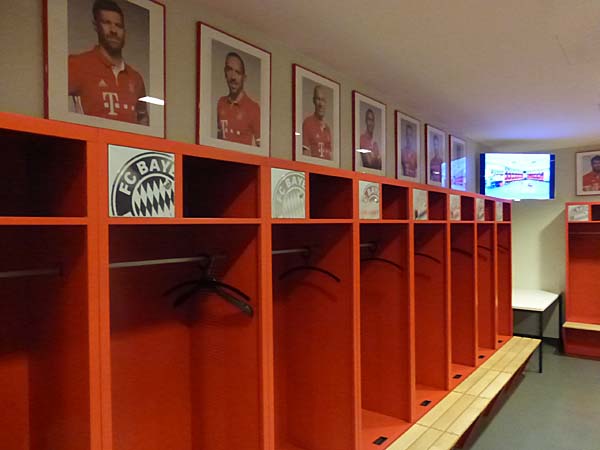 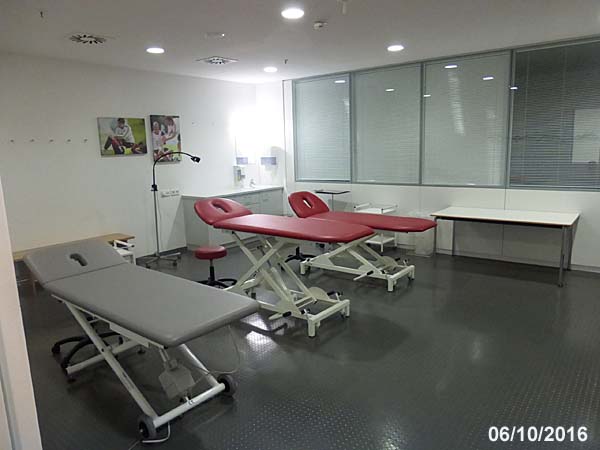 After leaving their
respective dressing rooms, the home
and visiting teams line up on this
flight of stairs and on a signal from
the officials make their way down the
steps.
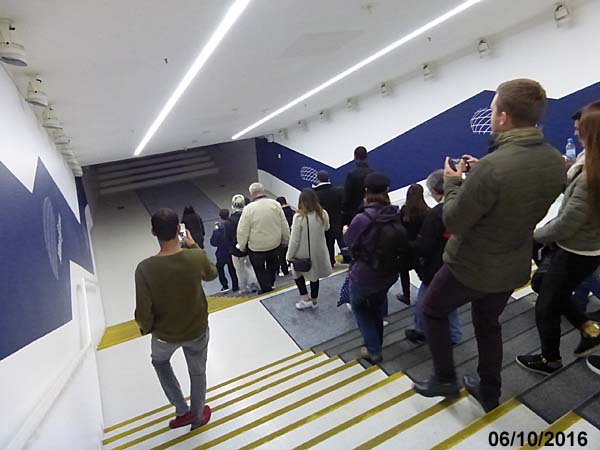 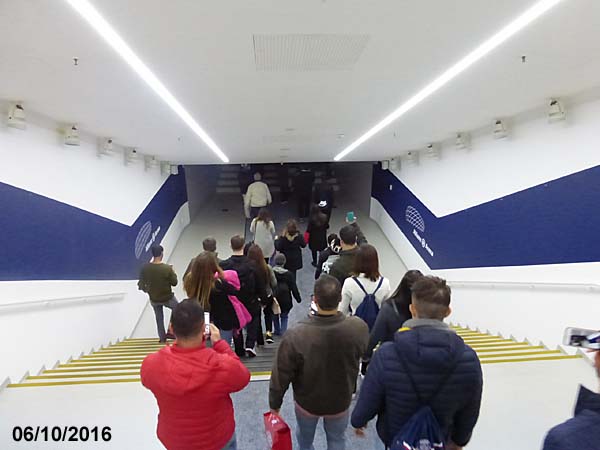 At the bottom of
the steps is a short staircase leading
to a motorized trap-door that rises to
give the players access to the pitch.
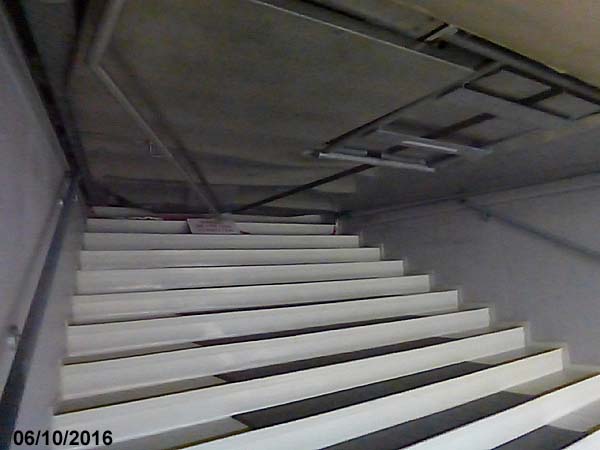 ******************** The Bayern Munich Museum The illustrious history of the club along with its numerous trophies can be seen in the club's museum. 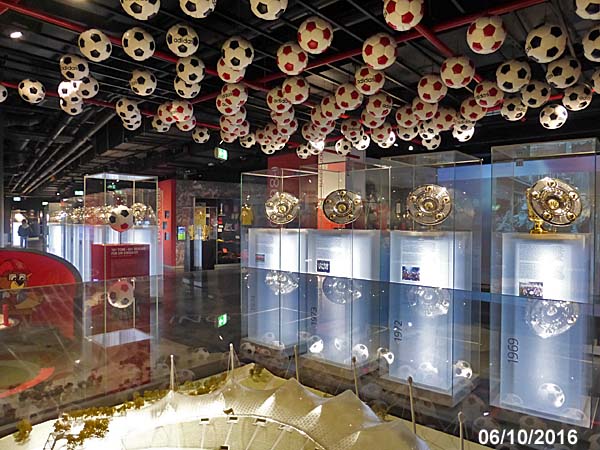 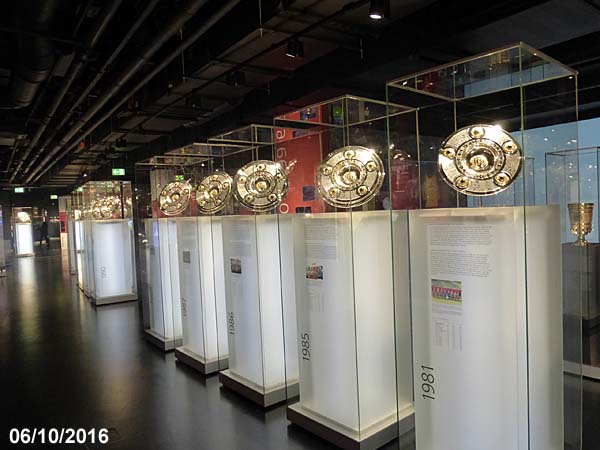 ************************ The Allianz Arena Car Park Herzog and Meuron
were anxious to make the approach to
the arena an important part of the
experience. "The car
parks are laid out between the
underground station and the
stadium so as to create an
artificial landscape for the
arrival and departure of the fans.
This landscape contains swathes of
green that blend in with the
vegetation of the surrounding
Fröttmaning Heath. Meandering
asphalt paths determine and shape
the rhythm and flow of the throngs
of visitors, somewhat like a
procession."
Pedestrian entrances to the car park
below this wide esplanade are marked
by the balloons shown below. The
car park can accommodate 9,800
cars. Additionally, there are
1,200 parking spaces below the
stadium, as well as 350 coach places
and 130 disabled parking spaces.
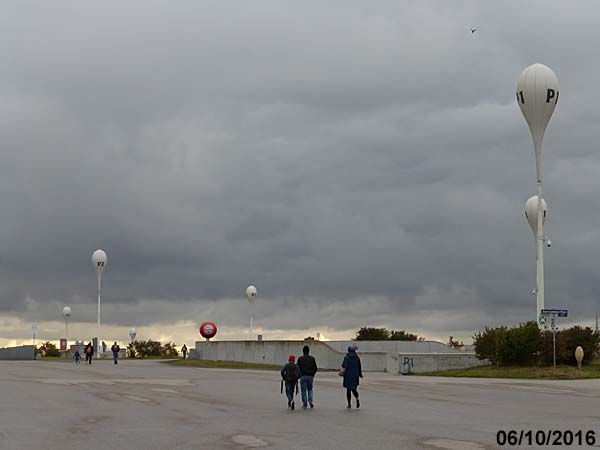 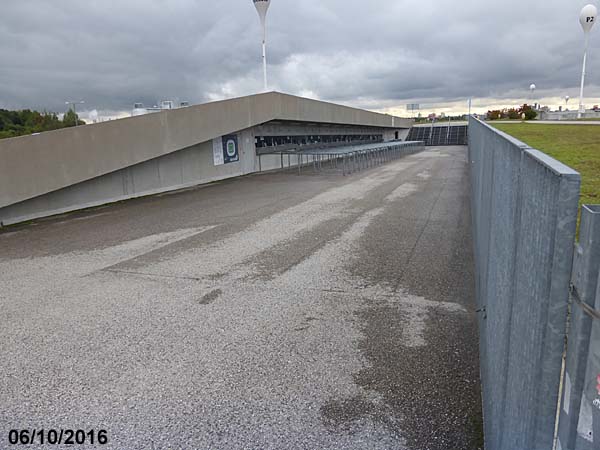 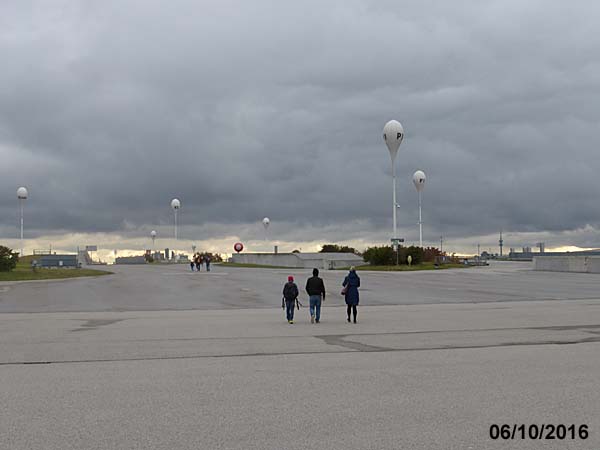 |
|
|
Allianz
Arena, Munich
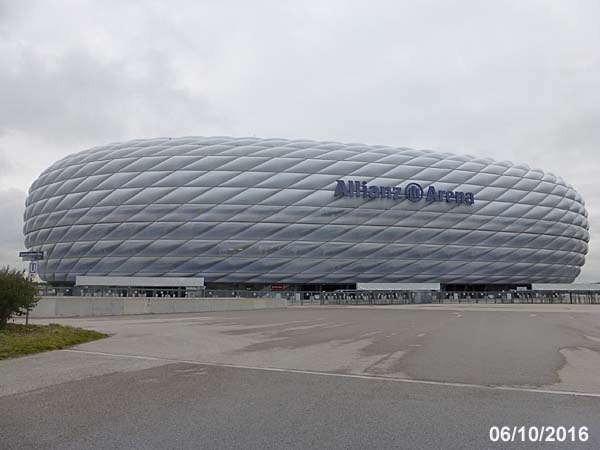 Close Window  |