Albion
Riverside, London
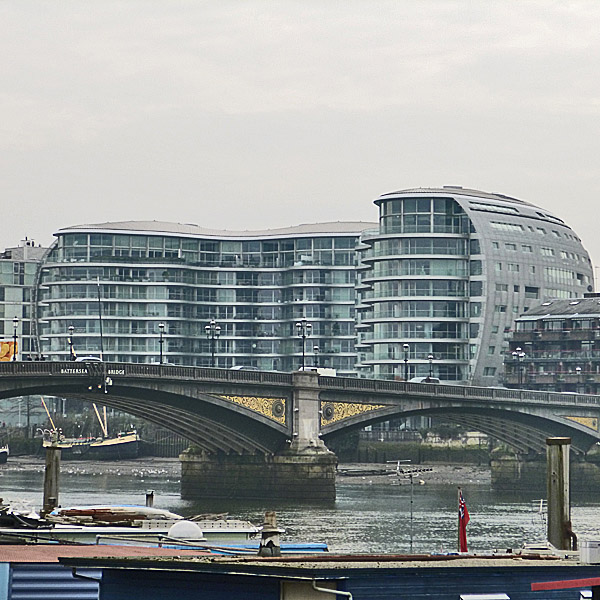
Architect
|
Foster + Partners |
Date
Built
|
Completed
2003
|
Location
|
South bank of
the Thames between Battersea and Albert
bridges |
Description
|
| This mixed-use
development involves four separate building
containing shops, cafés, leisure facilities,
commercial spaces and an eleven storey
residential building. Foster's website
says that this building, " ... forms
an asymmetrical crescent to create a
public space alongside the river walk.
The facades are principally of glass,
creating elevations that vary in
appearance and sparkle according to
prevailing light conditions and changing
viewpoints. On the river facade, curved
balconies with glass balustrades are
accessed through full-height sliding
glazed panels, which allow the
apartments to open out on to the
water. .... A
typical floor in this building contains
twenty-six apartments, arranged around
four service cores. In total there are
183 apartments, ranging from one to four
bedrooms, and twelve duplex penthouses."
|
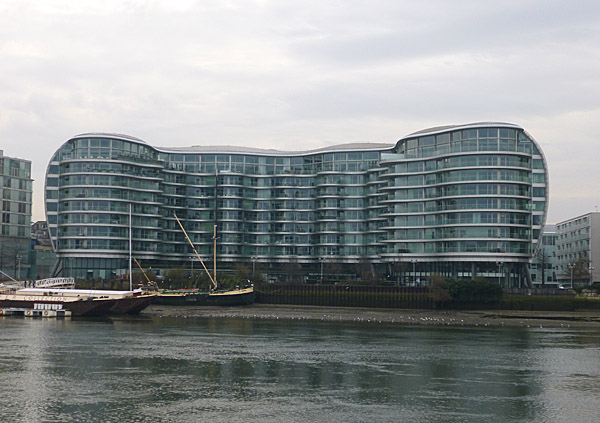
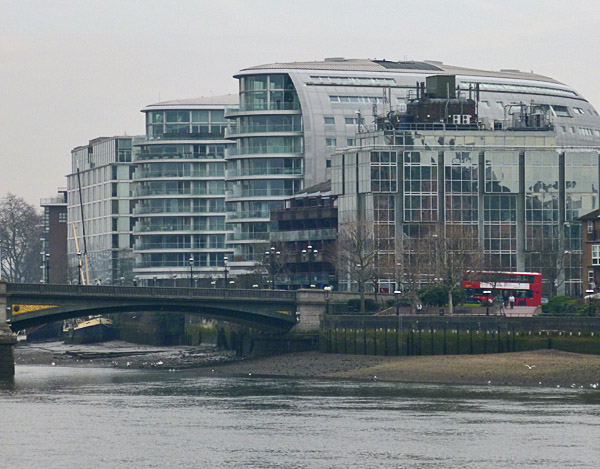
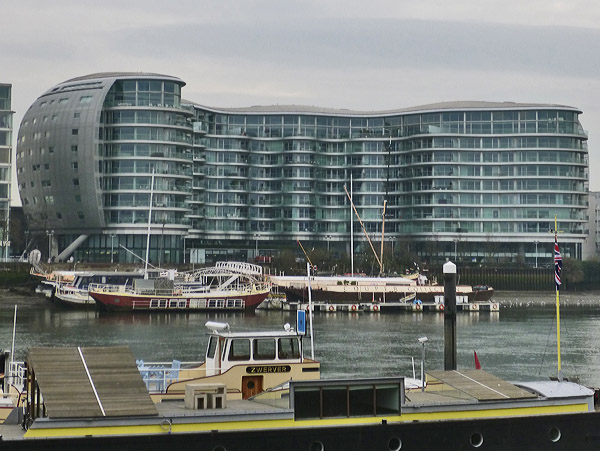
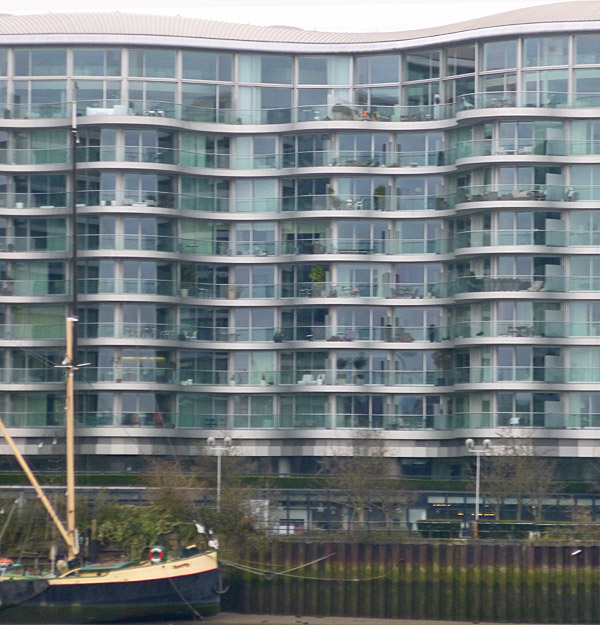
Close
Window

|





