| Architect |
Allford Hall Monaghan Morris |
| Date
Built |
2007 |
| Location |
118 - 120
Queensbridge Road |
| Description |
|
The architects
describe this residential development as, "...
a pioneering mixed tenure housing scheme
comprising 147 new homes and 650 sqm of
workspace." Adding that,
"... Located on the Regent’s Canal in
Hackney, First Base has created
sustainable, adaptable and well designed
homes set within a safe environment with
communal facilities for all residents.
... Adelaide Wharf combines
sophisticated urban intervention,
emerging efficient construction
technologies and the latest thinking in
residential developments." ...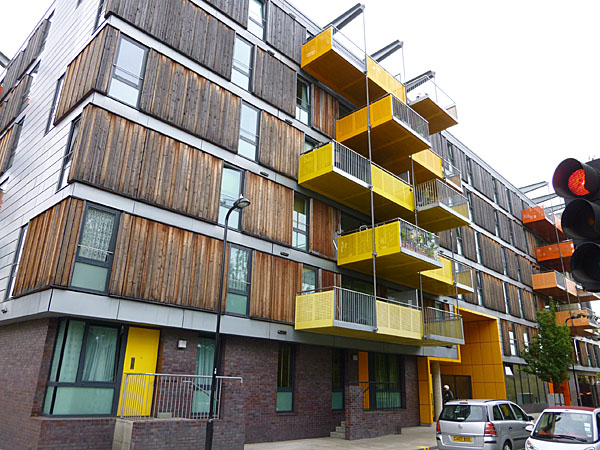 "The six-storey block wraps around three sides of a landscaped courtyard defining the edges of the city block, and the two street elevations have coloured entrance courts lined in glossy vitreous enamel cladding panels punched through between streetscape and courtyard. ... The courtyard at the heart of the scheme is a shared garden for the use of residents. ... 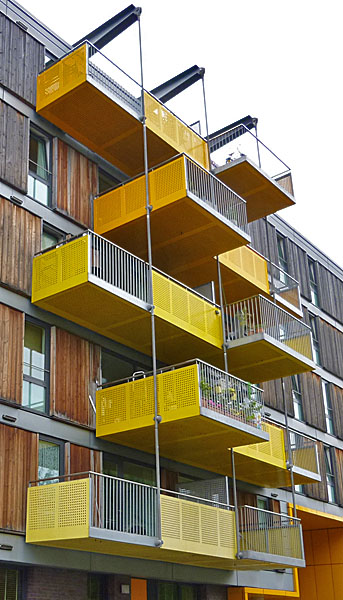 The ground floor is a smooth engineering brick base with projections and coloured doors creating a series of events on the street. The cladding on the upper storeys consists of panels of rough sawn Siberian Larch boards set around repeating window patterns ... The balconies are supported from beams at roof level, canterlevering like lifting beams on warehouses. Each balcony clad with a colourful plane with a single fold in it, and offset from the windows, canterlevering in alternate directions at each floor to produce double height gaps between them and reduce overshadowing to the living rooms below." 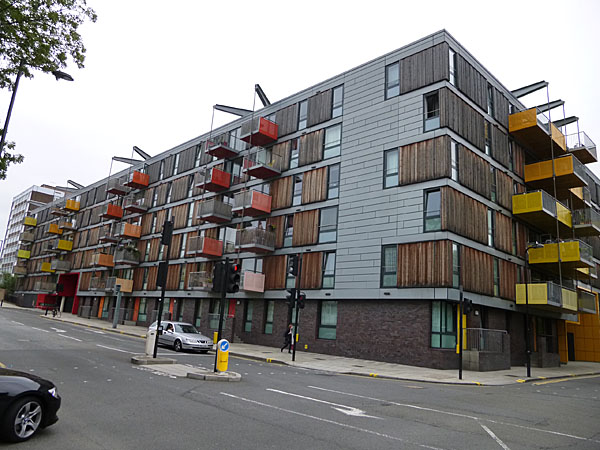 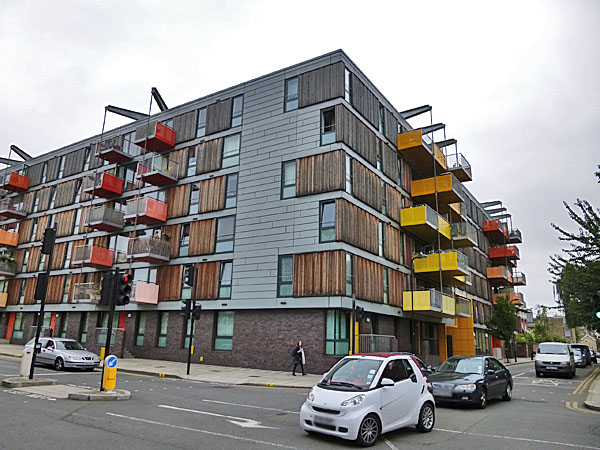 |
|
Adelaide
Wharf, Hackney, London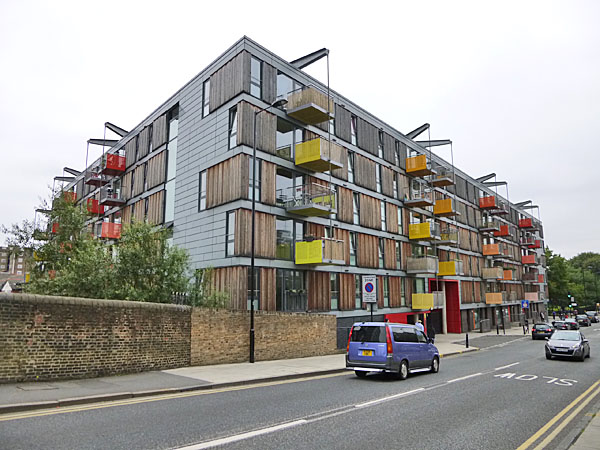 Close Window  |