| Architect |
Building design
team led by White Young Green, working with Anshen/Dyer Associates as architects |
| Date Built |
Completed
2007 |
| Location |
Road Eight |
| Description |
|
The booklet "Science
Up Close" published by the Science and
Technology Facilities Council describes ISIS
as, "... a state-of-the-art research
centre in materials science. At
ISIS beams of neutrons and muons are
produced that allow scientists to study
materials at the atomic level using a
suite of advanced scientific
instruments. .... ISIS
research is at the forefront of modern
science, with hundreds of experiments
performed each year, leading to advances
in engineering, medicine, clean energy,
nanotechnology, archaeology and many
other areas."
At this facility in Harwell beams of
particles are generated in a particle
accelerator and, "... hurled at
target materials, allowing them to be
studied by an extraordinary array of
advanced scientific instruments."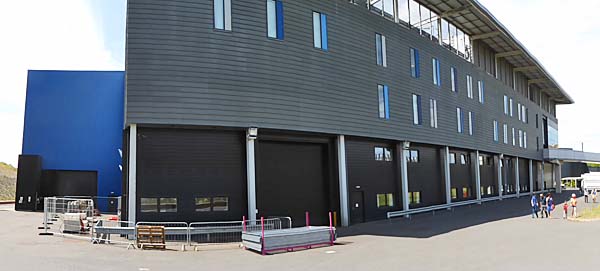 The model below shows the layout of the ISIS site. The red arrow indicates the particle accelerator that speeds up the particles before hurling them at the targets where the experiments are carried out. The green arrow points to the original target building. The ISIS Second Target building is indicated with a blue arrow. 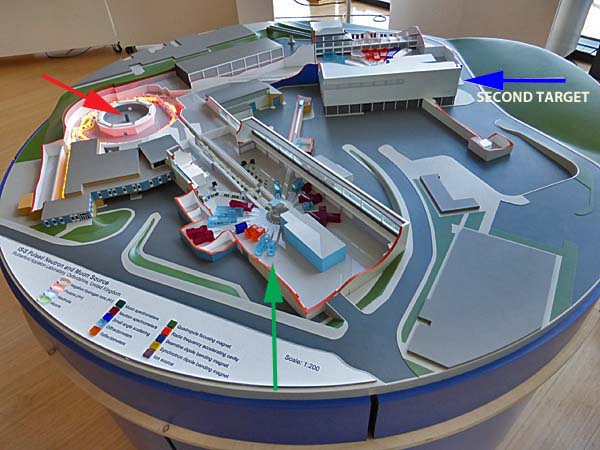 Approval for the Second Target building appears to have been given in 2002. Ground breaking and approval of the initial instrument suite happened in 2003. Construction of the building began in 2004 and by 2005 it was weather-tight. By 2007 the target station was installed and the first proton beam was directed at the target. 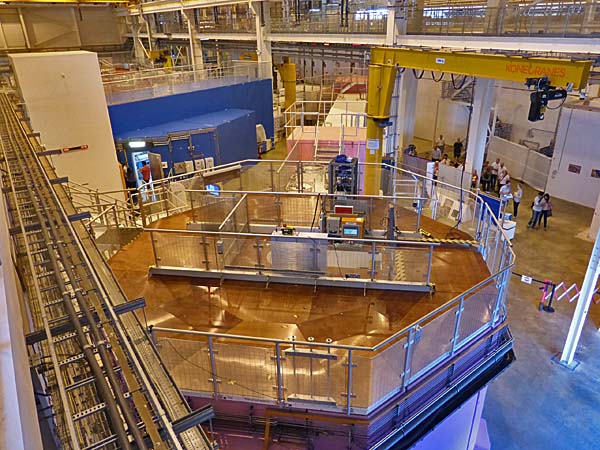 The ISIS Second Target building has its own newsletter. In Issue 2 March 2004 there is an explanation of the proposal for this building. "The new experimental hall housing the Second Target Station and instruments surrounding the target will be a hugely impressive building. Nearly twice the size of the current ISIS experimental hall. Five Olympic-sized swimming pools can be contained within the 80 m x 90 m floor area whilst with a height of 26 metres, the building will have a volume of around 187,000 cubic metres – that‘s nearly 249 million bottles of wine! To design this building and all its specialised functions, the ISIS TS-2 Project has appointed a building design team led by White Young Green, working with Anshen/Dyer Associates as architects." 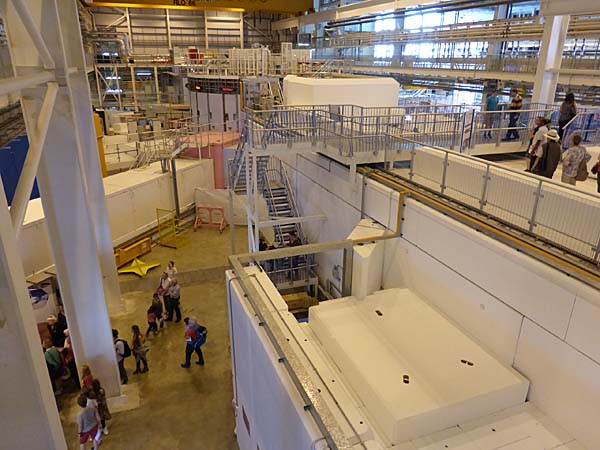 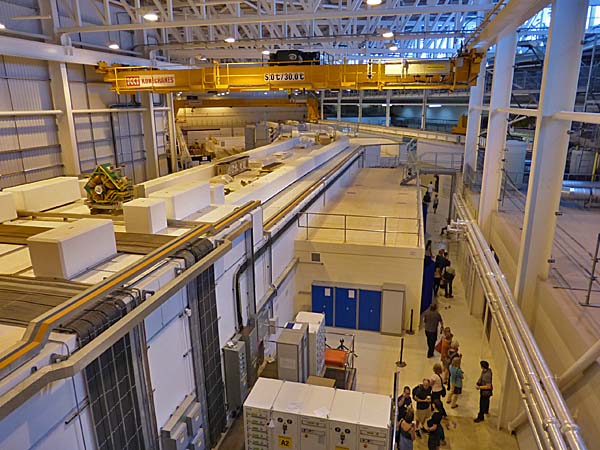 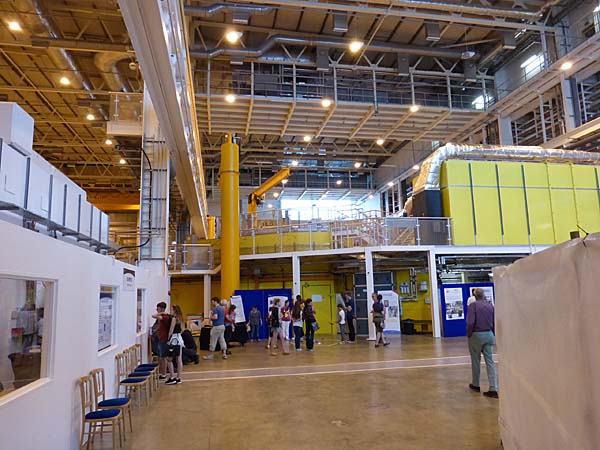 |
|
ISIS Second
Target Building, Harwell Campus, Oxfordshire, UK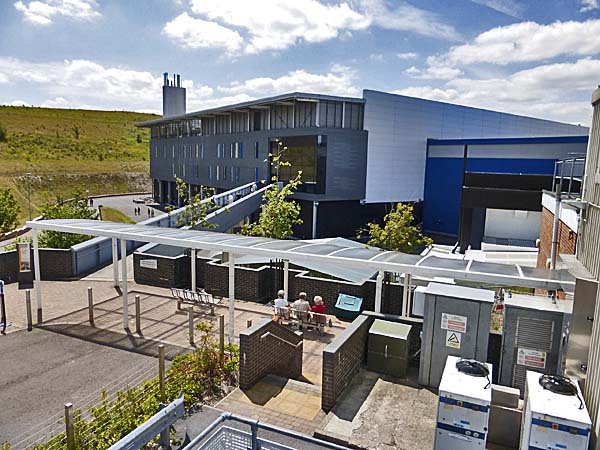 Close Window  |