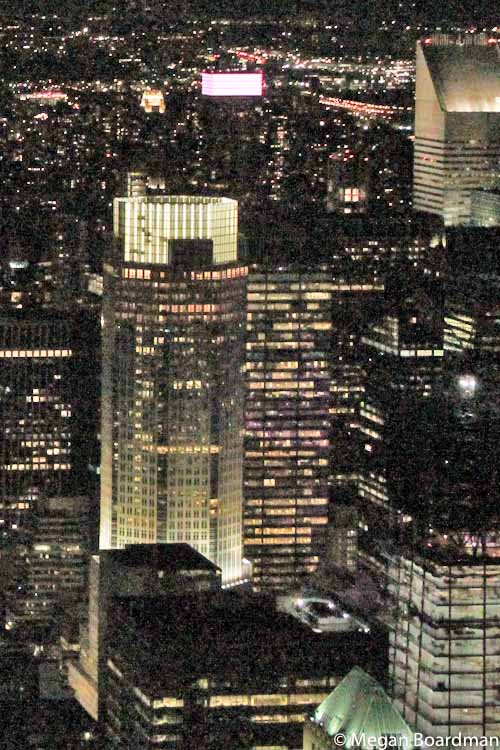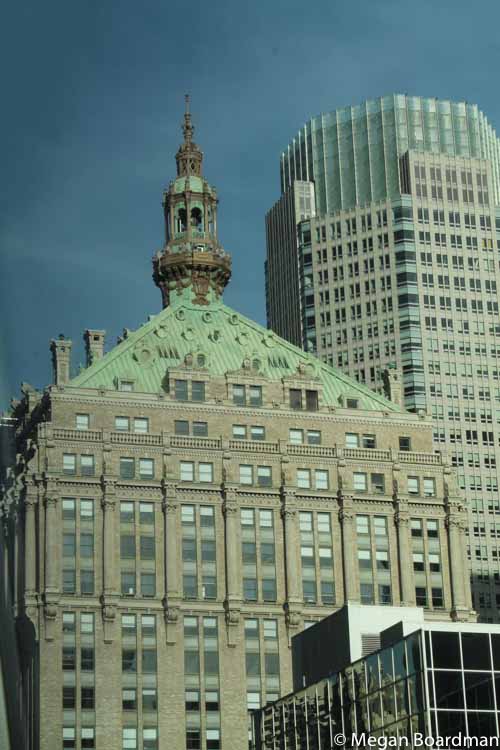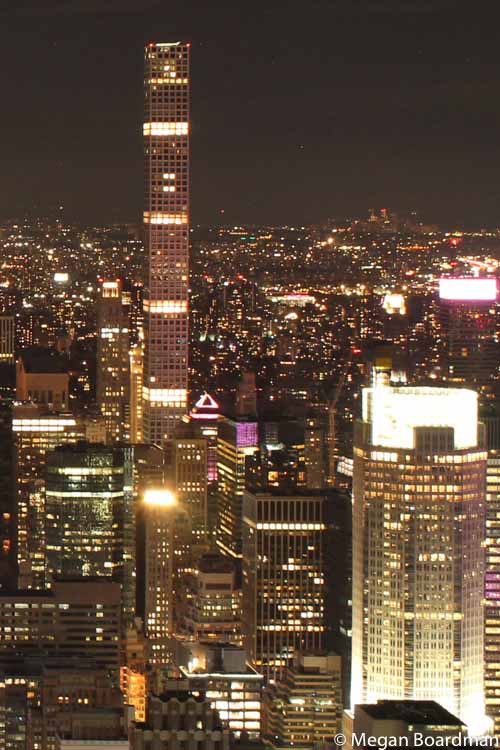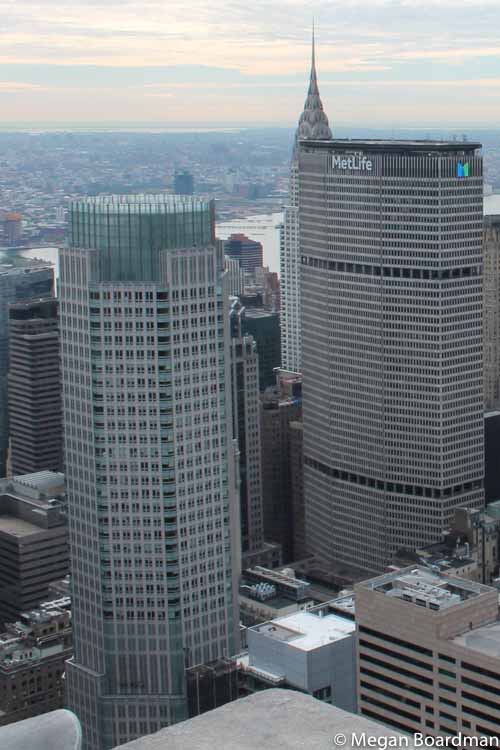| Architect |
David Childs
(Skidmore, Owings & Merrill) |
| Date
Built |
Completed
2001 |
| Location |
383 Madison
Avenue |
| Description |
|
This building,
designed by David Childs of Skidmore,
Owings and Merrill, sits on the site of a
former 14 storey limestone clad office block
designed by Cross and Cross. It was
known as the Knapp Building and at one time
served as the headquarters of the Manhattan
Savings Bank, BBDO and William Zeckendorf's
Webb & Knapp. In 1982 the building
was aquired with a view to demolishing
it. The initial proposal for the
replacement was a 140 storey tower that
would have been the tallest in the
world. In the end the developers
settled for this 47 storey building that
features an octagonal tower that is
illuminated at night. The building's Wikipedia site says that it ".... was designed to be able to run for four days without exterior power through four 7,500 KW emergency electrical generators, its own steam turbines, and tanks that could store 109,000 gallons of emergency water. When it opened, the building contained 23 high-speed elevators capable of traveling 14,000 feet per minute. Floors 3 through 11 served as Bear Stearn's trading floors...."  "The building's visually decorative design differs from the conventional functionalist style of neighboring office buildings, and hence has proven unpopular with some critics." The criticism included the fact that it is, "... Dressed nearly head to toe in dour granite, and geometrically proper, it's stiff to the point of pass-out boredom. Out of character with SOM's current work, the design recalls the firm's unfortunate postmodern interlude a decade ago."  |
|
|
383 Madison Avenue,
New York
 |
