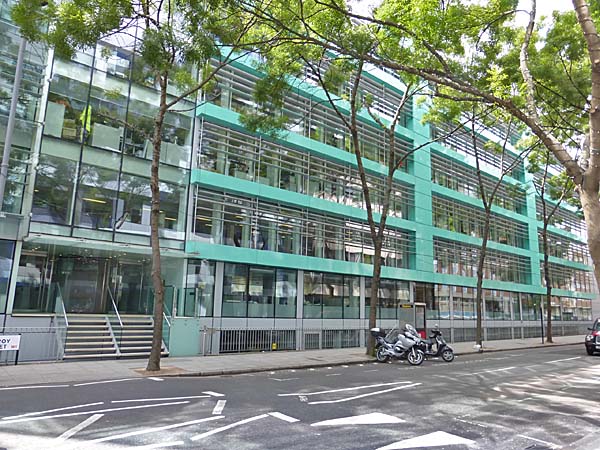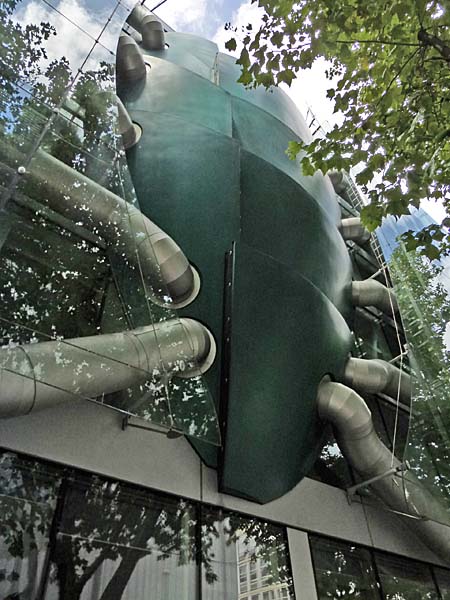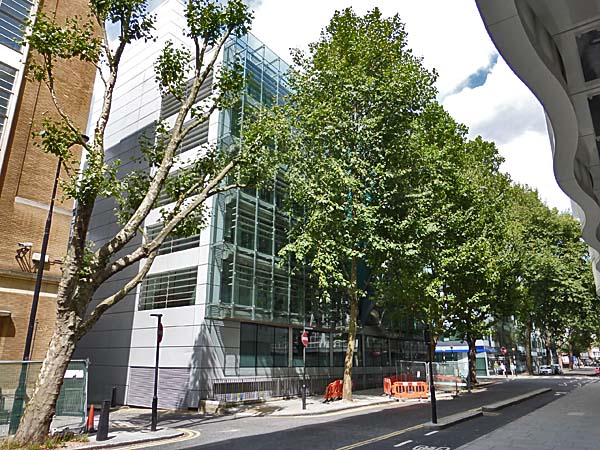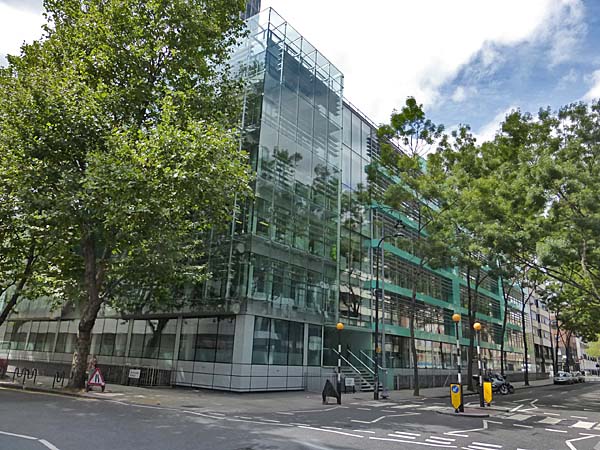| Architect |
Sheppard Robson |
| Date
Built |
1960s -
refurbished 2005 |
| Description |
|
This office building, built in the 1960, was
dramatically refurbished in 2005 by Sheppard
Robson as part of a masterplan to create a
new campus for Arup, bringing their complex
of offices into close proximity in
Fitzrovia. Sheppard Robson say of the
project that, "...
The brief was to provide Arup with a
campus that would link disparate
buildings and provide both a striking
modern image for Arup and flexible and
efficient office space. The buildings
had to be capable of being sub-let into
a number of tenancies, .... ... whilst meeting industry standards for office accommodation within the limits imposed by the floor-to-floor constraints of the existing building fabric. The design had to encompass sustainability - a showcase building befitting one of the most modern and innovative engineering practices in the world" I suppose that what appears to be a large insect on the side of the building is in fact part of, "... A mixed-mode passive and displacement cooled building (that) was designed to maximise user control and comfort, whilst encouraging social and working interaction between groups."   |
|
13 Fitzroy
Street, London |
