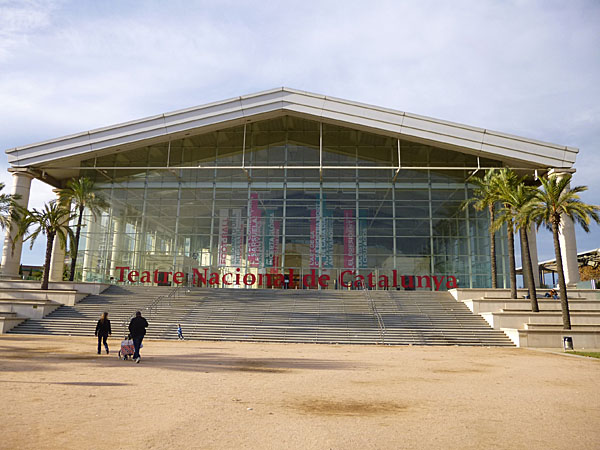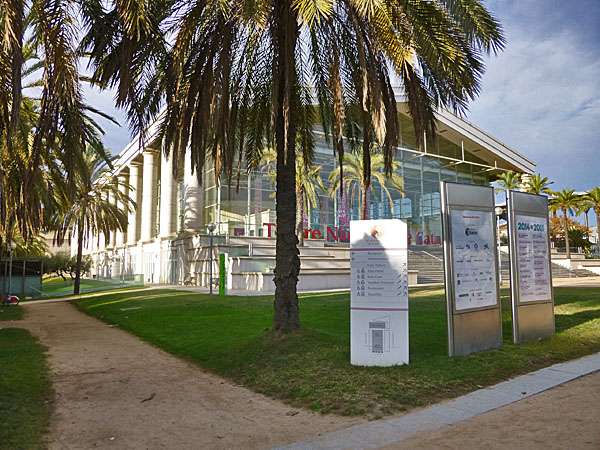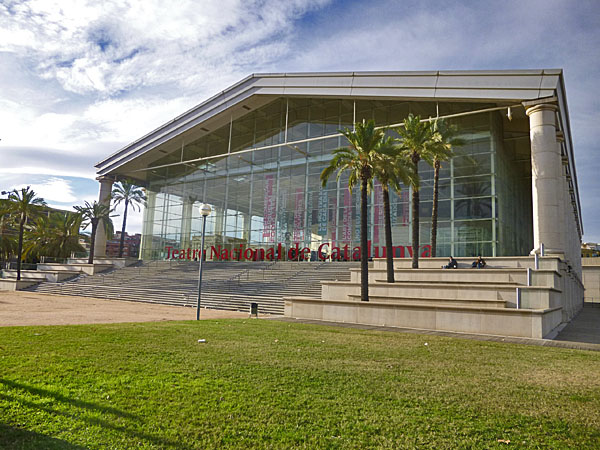| Architect |
Ricardo
Bofill |
| Date Built |
1997 |
| Location |
Plaça de les Arts, 1 |
| Description |
|
In his book, "A History of Western
Architecture", David
Watkin says this building is, "...
one of the most commanding buildings
of the 1990’s", adding that, "Bofill
brilliantly adapted the templar form
to new materials and new functions,
combining symmetry, harmony and order
with an overriding concern for
aesthetic effect. The theatre is
a modular building designed on a 26 by
26 foot (8X8m) grid in which every
floor and wall measurement is a
multiple or fraction of this.
The great semi-circular amphitheatre,
described as a “bull-ring inside a
temple” by the project architect
Jean-Pierre Carniaux drops down
dramatically from the entrance foyer." Ricardo Bofill's website explains that, "... The main building contains the main hall, with seating for 1000, classical in treatment, and a smaller 400-seater hall for experimental and avant-garde theatre. The main façade of this building, entirely glazed, features a flight of steps for access than can be used as impromptu seating for open-air performances in the new Plaza de les Arts. The building is composed of three spaces: a spacious entrances hall, the seating area for the audience and the stage and its services. The three spaces form a single volume under a metal and glass pitched roof with a 50 m span supported on two colonnades of architectural concrete. The glazed walls allow a view of the exterior from inside the plant-filled vestibule, which houses the restaurants."  |
|
|
Teatre
National de Catalunya, Barcelona, Spain
 |
